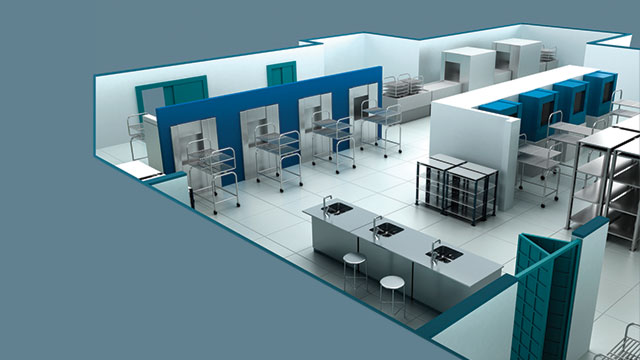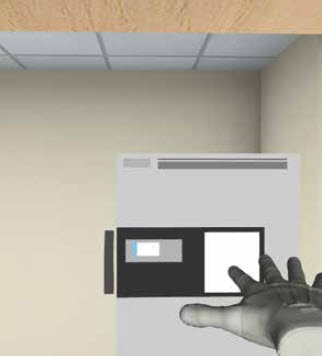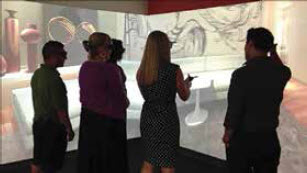Virtual Reality
Communicating the final design of a laboratory to the principal investigators and their research
teams can be challenging.

Visualization software allows researchers to "see" their labs before they're built
Although our clients are world-class researchers, they do not travel in our world of scaled plans, Computer Aided Design (CAD) and Building Information Modeling (BIM), or specifications. Even though extensive measures are taken by all parties to reduce any misinterpretation of design intent, no system is perfect. The research team may struggle to completely interpret and understand the design documents’ intent. However, all becomes clear once walls are studded, utilities are roughed in, and room layouts begin to take shape. However, there is a better method for design communication.
By inputting the BIM project data into sophisticated 3-D virtual reality (3DVR) visualization software, lab designers can illustrate, in very photo-realistic detail, the design elements of the project to their clients. These sophisticated programs enable viewers to “see” and actually “walk through” the laboratory of the intended final design using an HD headset and motion trackers. It is an immersive 3-D design experience that supersedes anything that can be experienced on a tablet or computer screen. Since it is full scale and immersive, the principal investigators and their research teams actually exist as if they were in their labs. They can walk around, reach out to sense heights/configurations of shelving and benchtops, or check the adjacent locations of equipment, sinks, emergency showers, and more. These visualization tools can clearly illustrate design elements such as finishes, colors, lighting placement, floor types, etc. Best of all, the design team can utilize the photo-realistic detail of the spaces to communicate to the researchers the final product before construction begins. This allows the design team, owner, end users, and facilities/EH&S department to capture any changes prior to construction to limit change orders. Imagine the communicative power of holographic laboratory design to allow the principal investigators and their staff to completely visualize their completed laboratories all prior to construction.
 Screen shot of VR lab model with insert of viewer with headset.These 3DVR systems have been successfully used by companies such as Turner, DPR, Martin Brothers, HKS, Perkins+Will, and The Center for Health Design. End users were able to “see” the conceptual or final layouts at full scale. They were able to discuss alternative designs instantly while feeling immersed in the lab. Using a hand device or wand, the viewer end users can initiate discussion on design changes/alternates for finishes, lighting, and even equipment placement. This collaborative design occurs at the construction document (CD) stage of design and long before the foundation is set or walls are studded.
Screen shot of VR lab model with insert of viewer with headset.These 3DVR systems have been successfully used by companies such as Turner, DPR, Martin Brothers, HKS, Perkins+Will, and The Center for Health Design. End users were able to “see” the conceptual or final layouts at full scale. They were able to discuss alternative designs instantly while feeling immersed in the lab. Using a hand device or wand, the viewer end users can initiate discussion on design changes/alternates for finishes, lighting, and even equipment placement. This collaborative design occurs at the construction document (CD) stage of design and long before the foundation is set or walls are studded.
Use of 3DVR design has accumulated quite an impressive resume of projects in which this type of design tool has been utilized, projects such as Miami Children’s Hospital; MD Anderson Cancer Center, Houston; St. Luke’s Brain and Stroke Institute, Kansas City; and Northwestern University, Evanston, Illinois.
VR’s return on investment and change orders
If one were to consider a 25,000-square-foot lab renovation project budget costing approximately $4 million ($160 per-square-foot hard costs), a project manager would probably set aside 5 percent for end-user or owner change contingencies. This represents a value of approximately $200,000. These are the most expensive change orders, as they usually occur after utilities are roughed in or just before the move-in date. It is at this time that the PI team actually understands the conversion of 2-D plans to 3-D reality. By utilizing an immersive, 3DVR system, the design team can actually mimic the research team’s walk-through of the space as if it was a week away from the move-in date, thus confirming final equipment placement, utilities locations, bench heights, finishes, and any other aspect of the design. Since any change requests or edits occur in construction documents and not at the end of the project, any changes made are captured on paper and not in the field. Any experienced manager involved in a $4 million lab renovation project has experienced large sums of money being spent with final end-user changes made just before occupancy. Illustrating and discussing the final product at CD phase rather than occupancy phase will significantly reduce the cost impact of these changes.
The entire lab/office building/floor would not need to be modeled, since there can be repetition in lab design. Key areas are identified by the team in advance of issuing the BIM documents. In the proposed project scenario noted above, if the project team identifies 5,000 square feet of VR lab models, it should suffice to capture the key areas of the design that would involve the highest chance of design change. Models of labs, lab support areas, and equipment zones would be the likely targets.
If the project allows a VR budget of $25,000 to construct the VR laboratory models, one could easily comprehend how this design tool would have a great return on investment. Saving at least $25,000 worth of changes on a $4 million lab renovation project is not hard to conceive.
Using VR for lab equipment placement
All lab designers make every effort to accurately and logistically place the lab equipment on the scaled plans. Particular attention is given to fixed or non-benchtop equipment that cannot easily be moved. After a number of equipment placement review meetings with the research teams, the teams are asked to sign off on the equipment 2-D plans so they can be incorporated into the construction documents.
 Using VR wand to place lab equipment (-80 freezer)All lab designers and other members of the project team have had to change or relocate lab equipment on a project once 2-D becomes 3-D. Usually this relocation exercise occurs after the walls are up and the utilities are roughed in, going from 2-D to 3-D in the minds of the researchers. Or in a worst but all too common case, the PI team walks through the space before occupancy and requests changes prior to relocation the following week.
Using VR wand to place lab equipment (-80 freezer)All lab designers and other members of the project team have had to change or relocate lab equipment on a project once 2-D becomes 3-D. Usually this relocation exercise occurs after the walls are up and the utilities are roughed in, going from 2-D to 3-D in the minds of the researchers. Or in a worst but all too common case, the PI team walks through the space before occupancy and requests changes prior to relocation the following week.
Consider the communicative power of being able to illustrate the final equipment placement in the lab and have the PI team not only sign off on the design but also be able to relocate equipment in a full-scale collaborative design session if necessary. This virtual walk-through occurs not a week or two before occupancy but at the CD stage of design. Hence, any utilities, casework, walls, ceilings, or floor modifications are addressed as edits on the plans.
Lab designers serve the greatest scientific minds in the world. All too often these brilliant minds have difficulty visualizing 3-D spatial requirements in 2-D paper documents. This 3DVR visualization design tool can assist in allowing the PIs and their teams to communicate their intents to the lab designer graphically. This equipment relocation process can be accomplished by using a wand that allows the viewer to pick up equipment and place it in its new home. Door swings, heights, dimensions, adjacencies, and configurations can be confirmed at full scale. No interpretation by researchers is required; this allows the design team to “edit” the equipment locations prior to construction. This software will allow input of new items not on the plans, such as eyewash stations, showers, outlets, water systems, sinks, etc.
Lab design collaboration
Lab design and team collaboration is at its best when the entire PI staff can stand in the 3DVR space, move around as if they were in the actual lab, and communicate any changes to the attentive designers who are watching the interaction. Screen shots are taken, saved, and sent to the designers for incorporation into CDs.
Another example of the usefulness of this design tool is the ability to drop in alternative designs by using a hand controller or wand. Designers can offer several alternative designs for PI consideration. For example, alternates could include casework types (metal versus wood), shelving types/heights, and lighting, floor and wall types, all of which can be called up by the viewer instantly.
 Team Design using a VR CAVE.The next example of excellence in collaborative lab design is multiple team locations for a project. Today’s state-of-the-art research laboratories often involve several team consultants along with the A&E team. Rarely if ever are they in the same geographic location. Let us consider the impact of using this technology for a lab design that is being implemented over distances, time zones, or even different countries. These VR systems can allow the client teams to have a simultaneous viewing as they “walk” through the labs. Use of VR models has the added benefit of reduced travel times/costs, reduced design documents, and reduced production costs.
Team Design using a VR CAVE.The next example of excellence in collaborative lab design is multiple team locations for a project. Today’s state-of-the-art research laboratories often involve several team consultants along with the A&E team. Rarely if ever are they in the same geographic location. Let us consider the impact of using this technology for a lab design that is being implemented over distances, time zones, or even different countries. These VR systems can allow the client teams to have a simultaneous viewing as they “walk” through the labs. Use of VR models has the added benefit of reduced travel times/costs, reduced design documents, and reduced production costs.
Summary
- Physically walk around the lab with motion-tracking integration software at the CD stage of design
- Visualize multiple design alternates (equipment, adjacencies, exteriors, floor plans, lighting schemes, interior design layouts, etc.) in real time
- Add/delete customizable 3-D props (equipment, outlets, specialty gas sources, exhaust points, avatars, etc.) within your environment instantly
- Mock up large spaces such as collaborativeinteractive zones, atrium, etc.
- Collaborate with multiple users in single or multiple settings
- Use existing 3-D models created in major architectural design programs such as Revit, AutoCAD, 3D Studio Max, SketchUp, and many others
- Use very sustainable design
- Gain cost-effective, near-immediate ROI
- Have powerful and effective design communication
The future of VR design
It was not too long ago that CAD became commonplace in all design firms, and it is now the norm for all projects, large and small. Many readers can remember when BIM was not a common collaborative experience on every project as it is today. Clients expect lab designers to bring the best tools to the benchtop to ensure their project goals are realized and the scientists that we serve can have the most efficient, most cost-effective, and most productive laboratories for their research endeavors. The use of VR for lab design is one of those tools, and it is the opinion of this author that not too far into the future the use of VR design will be just as commonplace as CAD and BIM are today.

