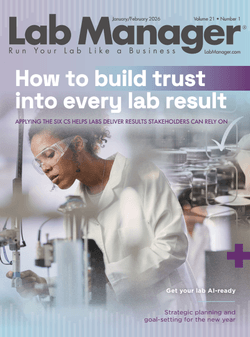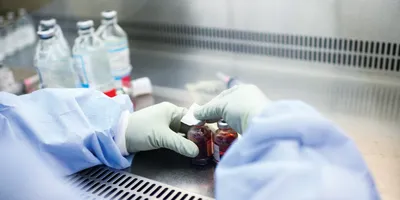
Creating a dynamic and transparent brand
We all know that the only constant is change, but the 21st century seems to have brought it with even greater speed and regularity than in previous generations. Of course, for many periods of human history, significant social changes were rare, slow, or even seemingly nonexistent. But few educated Westerners expect that the current pace of change will slow in the foreseeable future.
Laboratories are being called upon to change as much as the rest of society is. For example, with eyes on efficiency and long-range competitiveness, industry leaders see the need to change traditional lab business practices to more flexible methods. Leaders also feel the societal pressure to increase transparency to enable greater customer and consumer understanding of their products and services. Industry survivors will embrace these shifting paradigms in order to remain competitive in the private sector, acknowledging that change is inevitable and that effective leaders must easily accommodate it.
Flexibility
The traditional approach in commercial laboratories is for individual research groups to function in separate labs. At times, this ability to focus on a specific type of research is still preferred, such as in a single-focused educational setting. However, the commercial marketplace is demonstrating that a more flexible group environment is the most competitive strategy for multiple laboratory projects, contracts, and priorities.
Often, a lab’s design will determine its ability to be flexible in the face of uncertain future needs. For example, some small labs routinely shift project focus, which could require expansion or result in surplus space, but there’s no way of knowing this in advance during the design (or redesign) phase. The best solution to meeting rapidly changing or unknown future needs is to place single labs together in a large, flexible, general laboratory where these labs are assigned positions within that space. Because the large space is flexible, the assigned area for each lab may grow larger or smaller as needed, all while enabling one large space to accommodate multiple single labs.
 1. Interior shot of the entry atrium. Monitors are mounted for information about the brand and to welcome guests.Photo credit: Neumann Brothers. 1. Interior shot of the entry atrium. Monitors are mounted for information about the brand and to welcome guests.Photo credit: Neumann Brothers. |  2. View from the “office area” into the laboratory proper. Directly adjacent to the glass wall is the public path through the laboratory and access to the office.Photo credit: Neumann Brothers. 2. View from the “office area” into the laboratory proper. Directly adjacent to the glass wall is the public path through the laboratory and access to the office.Photo credit: Neumann Brothers. |
For instance, if one lab needs six bench lengths this year and only two next year, then another lab may utilize the empty bench space. But if the labs had been located in separate spaces, the premium area in the first lab would have gone unused and the second lab would have been forced to expand, increasing both inefficiency and cost.
In order to increase flexibility further, lab spaces should include movable and convertible items, such as furniture, drawers, and cabinets, all of which facilitate easy and fast space reconfiguration as needs change. Important non-lab activities (e.g., writing reports, having discussions, providing intern seating) are not the best use of premium lab bench space, so designers should provide alternative spaces (e.g., adjacent office spaces, coffee bars) for those activities. That increases flexibility by minimizing the use of the core lab area.
Related Article: How to Plan and Design a Lab to Be Best Optimized
During a lab design phase, communicate at length with the design team about how spaces and equipment will or could be used. Together, through extensive dialogue and interactive discussion, explore and accommodate possible future work scenarios; identify and define the overlapping needs of existing work groups to increase opportunities for sharing.
Transparency
Modern societal ethics and scrutiny also call for increased and unprecedented laboratory transparency. For example, with the food processing and consumer products industries (such as personal and skin care), private individuals and members of the media routinely (and loudly) call for information on product ingredients and processes,
which drives public interest in the work of research and development labs. Responsible and publicly minded lab owners want a reputation of transparency that provides individuals and society with product confidence and organizational respect.
A laboratory that is researching a food additive could design in and maintain a test kitchen with a tasting area so that clients and consumers could actively engage with the researchers in a familiar and comfortable setting. That access to the laboratory would, in part, reveal how scientists perform their research and what their work provides to clients and consumers. A laboratory could also offer public tours that seamlessly reveal a transparent lab environment without revealing proprietary information. Allowing the public access to the laboratory demonstrates the owner’s technological power and capabilities for product research, and can be a useful and effective marketing tool.
Of course, properly managed public access would need to be intentionally designed into a lab space, possibly including visual elements such as distinctive ceiling finishes and floor finishes, and lighting that helps guide visitors to the right areas during tours, and indicate separate areas that are not physically separated. Some public access areas could allow for visual observation while limiting physical interaction to prevent contamination; others could have removable barriers (visual or physical) that would open or close according to the needs of the occasion. Other areas would be entirely closed to the public to protect proprietary information and prevent work interruption when tours are in progress.
 3. View of the conference room. On the left side of the picture is the test kitchen entrance for the public. This conference room is directly adjacent to the entry atrium and can be seen through glass doors from the atrium.Photo credit: Neumann Brothers 3. View of the conference room. On the left side of the picture is the test kitchen entrance for the public. This conference room is directly adjacent to the entry atrium and can be seen through glass doors from the atrium.Photo credit: Neumann Brothers |
 4. This image shows a lab that has a viewing window so that visitors can see into the lab without disrupting work.Photo credit: JLK Photography 4. This image shows a lab that has a viewing window so that visitors can see into the lab without disrupting work.Photo credit: JLK Photography |
Those spaces that provide public access (and perhaps those that don’t) could reflect image branding in the architecture in order to further enhance a company’s brand and meet the public’s expectations; this could apply to both interior and exterior spaces. Of course, not all labs want to be noticed, and those with public safety issues, such as in the food industry, may intentionally choose to be noticed according to their own terms.
Something old, something new
All of these elements came together in a recent food science laboratory project, where the preexisting company brand was mutually important to the employees and the public. In this project, the original campus buildings had been meaningful to the owners, employees, and community members, so the designers reused the original brick façade and glass atrium from the existing campus in the new lab location. They also took the exterior color from the original building (which was the company’s very first lab) and combined it with new brick to resemble the original buildings; but they also gave it a residential feel that made everyone comfortable. Designers also included steel sheeting, which communicates that while the firm is approachable, it is also knowledgeable and on the cutting edge in its industry.
Inside the lab’s atrium, blue glass reflects the sky, which warms and brightens the atrium. The atrium also has a clean feeling that makes members of the public feel more comfortable with a company handling their food and toiletries.
Competition and scrutiny
Not so long ago, neither laboratory owners nor designers paid much attention to concepts like transparency and brand image. Topics such as public access to test kitchens, the emotional feel of a building’s atrium, or even lab flexibility never came up in design meetings. But the business of corporate labs is increasingly competitive and scrutinized by the public and the media, demanding that well-managed firms reevaluate and revise how they do business and that business is done in an environment that has the elements necessary for success—flexibility, transparency, and positive branding.














