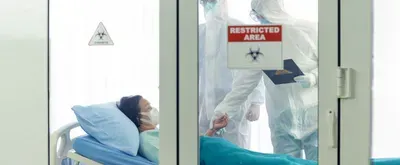With the COVID-19 coronavirus wreaking havoc on all corners of the globe, hospitals and healthcare facilities are struggling to accommodate those who may be suffering from the infection, as well as the medical professionals who treat them. Cutting back on human-to-human exposure is crucial to preventing the virus from spreading—this can be an impossible task in already crowded hospitals. As facilities such as mobile healthcare units and retrofitted triage centers are being developed to care for the ill, there are certain features that should be included in the design plan in order to keep all involved as safe as possible.
Lab Manager spoke with Jon Crane, FAIA, EDAC, LEED AP, Director of Translational Health Sciences for HDR, about what design/build professionals need to consider when developing hospitals and healthcare facilities that must safely contain both patients and healthcare professionals.
Q: What isolation and containment features are necessary in an entryway point for suspected COVID-19 patients?
A: First, make it unnecessary for suspect cases to come into the hospital. For example, create a PBU (patient biocontainment unit) with a separate entrance in the ED (emergency department) such as we did in 2014 at Sentara Health in Virginia. Create a PBU in an outlying area such as what was done at Intermountain Healthcare in 2015. Separate treatment facilities outside of the emergency department, or screening clinics, can be constructed where a suspected infectious disease patient can receive testing and treatment before entering the medical facility. These have typically been tented structures. Another option is the selective clinic entrance model where patient flows are separated by specific entrances for those showing symptoms, patients arriving at the facility for other medical reasons, and pediatrics. This method prevents patients who may have contracted an infectious disease and general patients from crossing paths. Controlling contamination through separation is critical. This is recommended by CDC Guidelines for healthcare facilities. Anterooms can create an effective air boundary to prevent contamination between potentially contaminated and clean spaces.
Q: What kind of HVAC system is necessary in order to keep the virus from spreading to other areas of a hospital/healthcare facility?
A: One hundred percent exhaust from contaminated spaces (preferred) or HEPA filters on returning air from a contaminated to a non-contaminated space.
Q: What kind of HEPA system is necessary for such a facility?
A: Consider HEPA filtration of exhaust and vent openings and provide directional airflow from areas of lower risk to areas of higher risk. All while recognizing the limitations of directional airflow and providing physical barriers such as anterooms, which create a better air boundary.
Q: Is a separate gowning area or anteroom necessary for staff? Are air showers and eyewash stations necessary?
A: It is important to designate areas for donning and doffing personal protection equipment (PPE) to ensure separation between contaminated and non-contaminated spaces within a containment facility.
Q: Would you recommend retrofitting a current area in a hospital/healthcare facility to test and treat COVID-19 patients, or a pre-fab facility outside of the host building?
A: Both can be effective depending on the specific design and circumstances of the specific health care facility. One size does not fit all. Everything in the hospital should, first and foremost, be designed to prevent infection. With private rooms that include bathrooms, you have the ability to isolate a patient if needed; with ample space, any emergency surgeries or procedures could be performed in the patient room. Current patient rooms can be converted, but would require mechanical systems that allow for negative pressure to prevent infection. Separate facilities can mitigate spread because they can be designed and constructed with necessary infection-preventing measures and keep patients requiring quarantine from traveling through a hospital that needs to continue to function without risk of infection to other patients and staff.


