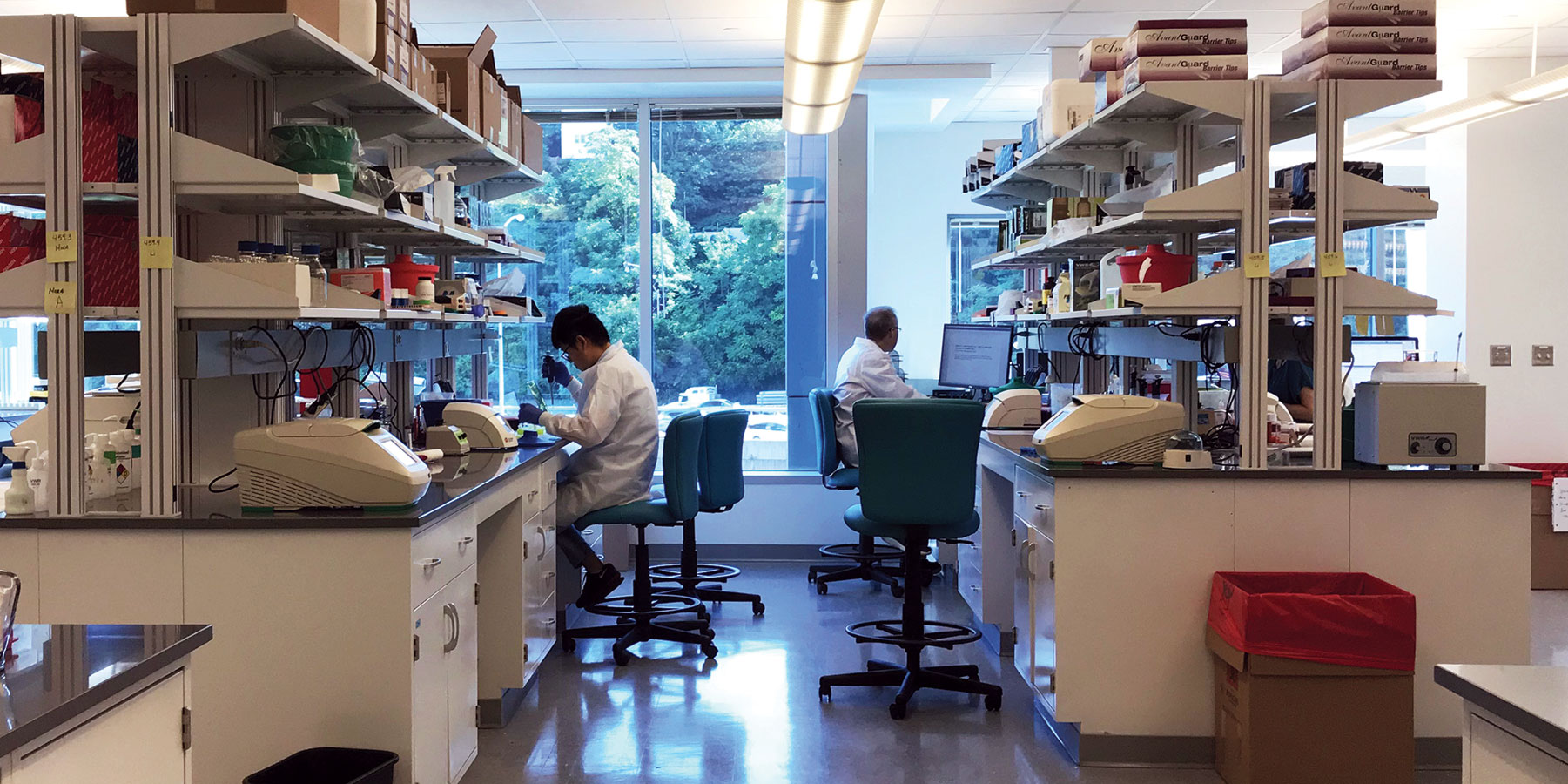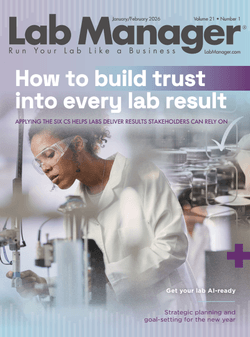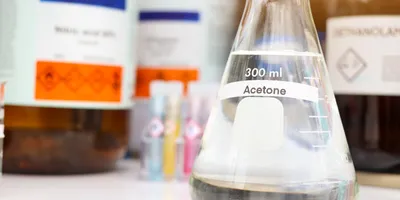
Scientific research laboratories have a limited life span—usually about 35 years, or 40 if you’d had the luxury of great maintenance. With rapidly changing technology and heavy use, excellent maintenance alone cannot provide a significant extension. By deciding to refresh or redesign a research suite before a lab nears obsolescence, lab managers can breathe new life into these spaces for many more years. This approach is often more cost effective and sustainable—by doing more with what you have.
Lab managers must identify the right fit for their needs and long-term goals when thinking of undertaking a renovation, from a large-scale intervention to a lighter-touch suite refresh. Often, renovation opportunities may be due to the recruitment of a new principal investigator or a result of other building improvements. Whatever the circumstance, the process requires strategic planning and budgeting. While the first step is almost always about the cost of renovation (and understandably so), this article will focus on additional considerations such as budgeting for time, disruption, space planning, infrastructure upgrades, and aesthetic improvements. Bohlin Cywinski Jackson is now working on its third expansion and update to the leased laboratory space housing the University of Pittsburgh’s Aging Institute. Administrative director Kirsten Schwoegl notes, “There is a lot to consider beyond cost per square foot. Phasing our growth and renovations has allowed us to better accommodate the needs of new hires.” She adds, “The new lab environment has been a key factor in recruitment.”
Indirect costs are equally important to the physical considerations. For example, if you do not own your space, the terms of your lease or lease renewal may drive decisions about allowable improvements, building standards, and permitted usage. At the onset of a potential laboratory renewal, consider:
- How long will the laboratory be non-operational? Is this downtime acceptable for your organization? If your laboratory is nearing the end of its life span, will the renovation downtime be less than new construction and/or long periods of sub-optimal performance while considering new construction?
- How could the project be phased to keep some spaces functional while others are refreshed? Will you need to relocate during construction, and if so, how will you budget for those additional costs? How will you maintain smooth operations during the mov
- Consider the status of research experiments. Will conditions of research grants be jeopardized? How long will it take to have equipment recalibrated or rooms recertified?
Bohlin Cywinski Jackson’s extensive renovation to Luerssen Hall at the Pennsylvania State University, Berks Campus, included multiple phases. The two phases allowed for the research teams to occupy half of the building while the other half was being renovated.
Time—design and construction process
Make sure to provide yourself enough time to solicit architectural and engineering services, as these disciplines will be your key partners in stewarding the project to a successful completion. Investigate which firms have a strong portfolio of delivering successful laboratory projects and invite them to submit a proposal for the work. Be sure to give yourself enough time to make an informed decision about who your partners will be. Schwoegl advises, “Visit other labs and talk with other lab managers about the design process and anticipated outcomes—discuss what works and what doesn’t.”
Being realistic about how long the design and construction process will take is critical to any laboratory renewal project. These complex facilities require careful coordination, and this is particularly true for more robust renovations which may require investigation into the existing building structure. For example, Bohlin Cywinski Jackson is currently delivering a laboratory renovation on the Penn State University (PSU) Greater Allegheny campus. A key driver for this renovation was to open up the space and bring in more light—specifically, the laboratory manager at this facility desired higher ceiling heights. In response, the architectural team worked closely with the mechanical, electrical, and plumbing team to analyze the building structure and create a system for weaving complex HVAC, electrical, and plumbing infrastructure around the existing steel beams so the design wouldn’t require a dropped ceiling. The project benefited from a realistic schedule which allotted time for building analysis and systems coordination.
Your architect will help you understand how to budget time estimates for external forces like code upgrades, materials procurement, inspections, and permitting—which may take up to six weeks and one percent of construction costs. For some larger renovations, a postconstruction building commissioning process is undertaken to track the building’s performance, which will impact move-in dates. While these factors are not something the architect can control, an experienced practitioner can provide informed estimates. Often, we recommend including the building contractor on the team early in the process to inform the project schedule and budget.
Space planning

Frequently, a redesign requires new spaces for staff and other researchers to touch down and interact. Flexibility, openness, and multi-functional spaces encourage cross-disciplinary exchange and communication—all critical components for a modern laboratory’s success. The former model of desk areas in the laboratory is no longer considered best practice, so a redesign must include space outside the wet lab for researchers to journal, eat and drink, and keep personal items.
Redesigns regularly need to respond to the changing composition of a lab or research group that includes computational researchers and research administrators. Building in flexibility so your new facility can adapt to changing needs is critical. Take time to articulate what is and is not working in your current space. Understand the flow of activities and a typical “day in the life” of one of your employees, such as a post doc or student worker. What inefficiencies exist now and what efficiencies would you like to see? How can your new space increase your staff ’s productivity and inventiveness? Your architect can help you articulate some of these issues when programming your refreshed space but having an idea will help you enter that conversation well prepared.
As the composition of research teams is changing, so too are equipment and regulations. In planning new space, consider:
- Certifications and protocols that may require more space such as anterooms
- Increasing bench space for analytical equipment
- Light sensitive procedures and equipment that need special accommodations
- Use of automation
- Floor space for large equipment such freezers, ultracentrifuges, and the like
Infrastructure
Considering that upgrading building systems can range from 20 percent to as much as 40 percent of the total cost of a project, infrastructure is tantamount when thinking about a laboratory redesign. Often, the design process starts with understanding the existing building’s systems—what can be kept, replaced, or retooled. It’s critical to think holistically about how the building systems will work with (and not against) the overall design and space planning. There is also ample opportunity to explore how improving systems with sustainable technology can help lower operational costs over time. The project for PSU Greater Allegheny included a central water softener. Although it added to the initial cost of the project, it will save significant wear on piping and laboratory water filtration. Remember to ask about available standby power, which is needed for vivarium, incubators, freezers, and other sensitive laboratory work. Modern labs require far more power than many buildings originally provide. If you are not sure about capacity, seek the services of a qualified electrical engineer to do an assessment, as Schwoegl did for her project.
Remember to also ask about:
- New codes for airflow and heat recovery
- Energy saving strategies for water, power, lighting, and energy
- Increased demand for equipment on standby power
- Higher plug load quantities
- Durability of new materials
- Security access control
We would be remiss if personal safety was not made paramount. Experiments are performed in controlled environments to protect people from a variety of hazards and health consequences. As laboratories age, many of the original safety features may not perform as required by new best practices and regulatory guidelines. Investments in improved airflow, new chemical fume hoods, new drench showers, and safe exit plans should be first in your planning. As mentioned previously, consult with your architect and a health and safety official for an assessment of existing safety features.
When preparing for a lab redesign, these are all critical considerations to help you make an informed decision around what is right for you and your team. Thinking through these factors will help you develop a realistic budget and schedule before you start the process. Keep in mind that renovations, even modest ones, often unveil unknown conditions that effect time and costs. A contingency plan that includes five to 15 percent extra budget will help ensure you stay on track and avoid headaches when these unforeseen issues arise. Developing a strategy early on (before nearing the end of your laboratory’s life cycle) will help ensure minimal disruption and a successful result. The process is complex, but often incredibly rewarding. By breathing new life into an existing building, you not only do more with what you have, you also have an opportunity to strengthen your sense of place and shared organizational history.













