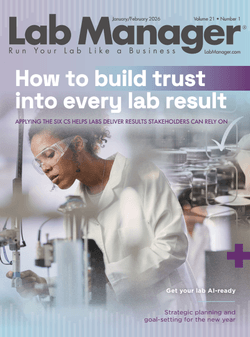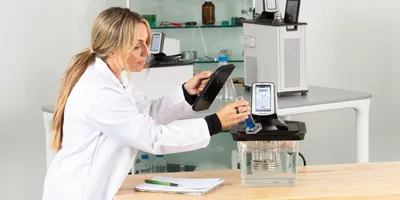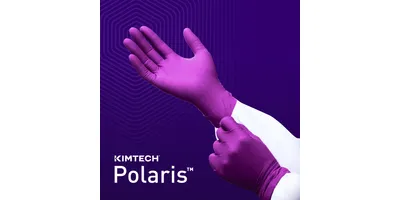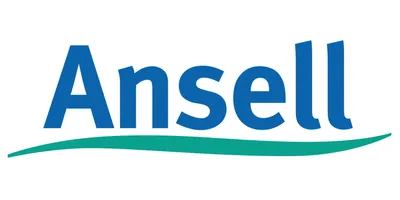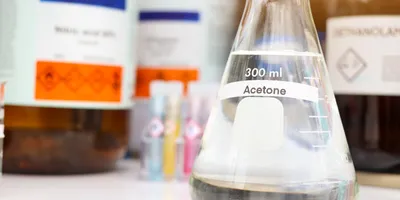Creating project alignment early on—well before formal design begins—promotes true engagement of all stakeholders and ensures that all vital questions relating to user needs are being asked and answered before the scope of the potential project is defined. Incorporating lean design principles to validate current processes and improve the future state is the best way for users and designers to travel this path together.
“Collaborative design necessitates engagement and education from those who work in the space every day.”
Collaborative design necessitates engagement and education from those who work in the space every day. Site visits and workshops to observe firsthand how users perform their tasks under current conditions—in their existing environment—sheds valuable light on processes, people, and needs. Without this investment of time and interaction early on, any design work yet to come risks the possibility of being incomplete or of making assumptions that are at best inaccurate and at worst flawed and presumptive.
Talking the talk and walking the walk
Exploring the advantages of a linear or C-shaped lab flow is one example of how these early-stage user/designer conversations add great value in informing the configuration of the line. Executing a Gemba walk is critical for designers, lab managers, and users. Gemba, translated from Japanese as "the real place" or "the place where value is created," allows lab managers to walk designers through all the facets of a process to intimately understand how each task is performed and talk one-on-one with individuals who perform these tasks.
Gemba walks transform complex design discussions from abstract to concrete. These process-driven walks allow designers to see what is occurring early on, rather than relying on assumptions of what they think may be happening. Gemba walks are an essential tool for in-person observation and gaining user buy-in. When complex projects are in motion, these walk-throughs supply an essential glimpse into the very processes for which the design is seeking to support.
A day in the life of a lab sample
The owner's core values are identified during workshop sessions with designers and users. Lab managers and staff are challenged to think like facilities directors, engineers, and other project stakeholders through this dialogue. Using BSA LifeStructures' design work for the University of Nebraska Medical Center (UNMC) as an example, the owner's original goal was to replace its existing automation line as it was nearing end-of-life. BSA was tasked with figuring out how to do that and keep their existing line and lab functions operational. They were able to find an innovative solution that adds new lab space to the adjacent roof to create a space where a new laboratory automation system could be installed and validated, without disrupting existing lab operations.
The client also expressed a need to increase the square footage of the existing lab space. Through collaborative, consensus-building discussions and site walks, the original assumption of needing additional square footage was defined differently. The client ultimately added space overall but was able to accommodate more linear feet of bench, realize the need for consolidation of staff from additional areas, and reconfigure the space to be more functional.
Labs siloed and isolated by walls were redesigned as open concept. Spaghetti mapping, a lean process, proved essential in straightening (and shortening) the path by which the line traveled as samples were logged, tagged, and refrigerated. In some instances, increasing the line's efficiency may negate the necessity of redesigning the lab space.
Balancing time, money, and efficiency
In any laboratory design project, there is a balancing act between creativity and design functionality with time and money. Lab managers are looking for accurate, timely results and quick turnaround. Leadership is seeking design solutions that result in increased operational ROI within the swiftest schedule possible to meet budget and satisfy a broad coalition of stakeholders.
These factors are further intensified within the realm of customized robotic workflows and other process-essential infrastructure. As automation is nearing the end of its life cycle or will soon no longer be supported by the vendor, the decisions these scenarios propel can impact lab design in profound ways. A fierce reality is navigating the pressure to get that new automated line up and running quickly with the least amount of capital expenditure to move the process forward.
As the design process evolves through a continuous cycle of research, the construction and client constraints are real. When leveraged as a problem-solving tool, design can help clients address the set of challenges tied closely to schedule, scope, and budget, and those tied to process and productivity. Designers function as the fulcrum to balance these collective interests using the information gained from site visits, in-person observation, and dialogue with users and stakeholders.
Creating boots-on-the-ground project alignment: University of Nebraska Medical Center
BSA LifeStructures' pre-design work for UNMC’s core lab and future state assessments project began with a multi-day, small group workshop between leadership and designers. The goal—to hear project needs from the administration and create project alignment with project drivers and success measures. Additional workshop goals included establishing current state facilities and processes.
On day one of the workshop, designers and UNMC leadership took a Gemba walk of the existing core lab and automated line, learning from users in detail about their current routes, processes, efficiencies, and inefficiencies. A key inefficiency, administrators told designers, was that the labs were spread out too much. Designers also heard of other existing lab inefficiencies from administrators, whose goal was to seek efficiencies that translated into even better patient care.
Good flow between receiving and the core lab was identified as a design priority. Other specific departmental space concerns included phlebotomy's needs for a place for paperwork to land; a secure, dedicated space for large quantities of storage; a separate space for storing point-of-care equipment; space for continuing education and training; and adequate space for mobile devices used in data collection. Specimen management's design needs included additional receiving stations to accommodate up to a 10 percent increase in tests of some 3.3 million annually; a centrifuge station; an aliquoting station; a call center to receive more than 9,000 phone calls per month; and additional storage. Core lab users told designers they were landlocked and too crowded to operate efficiently. While the core lab had recently begun operating two new urinalysis analyzers, the processes associated with using these were creating inefficiencies. Core lab users articulated the need for a more direct travel path through the lab.
“Gaining alignment and consensus at the beginning of a potential project is much less expensive and far more expedient than making changes during construction.”
Blood bank users voiced the critical need of having access to tissue services and transplant services, something that was not occurring in the existing lab space. Congestion of back-and-forth traffic was occurring due to the blood bank location, which sat on the opposite end of where the reference area was located. Regional path services' needs included additional workstations to accommodate 24/7 operations and additional space to accommodate projected growth of 10 to 15 percent yearly.
With the sizable growth in testing volume comes the need for additional staffing, and the cross-training of existing lab staff to maintain efficiency levels while keeping pace with anticipated growth. Smart, lean design is enabling UNMC diagnosticians to accomplish more with fewer individuals. The redesign of UNMC’s clinical diagnostic lab space is mitigating staffing constraints during normal working hours as well as night shifts. Maximizing adjacencies for priority functions was a critical mutual understanding—of stakeholders and designers—in meeting existing needs while planning for the future state.
Administrators shared with designers their pressure to increase efficiency without significantly increasing long-term costs, as the lab's current processes are widely recognized for low test costs. Later that day, the team workshopped current state mapping and discussed the projected future growth of automation lines. Designers heard UNMC's goals and objectives while sharing the design team's process.
Day two saw the same combined user-designer team reviewing current state facilities and processes, integrating the automation line into mapping and additional equipment, and reviewing potential code impacts to the initial design concept.
Lab design begins before pen touches paper
Validating your current state to inform your future state is critical. Will your envisioned laboratory design project accomplish actual or perceived goals?
Determining what is and is not working in your lab before redesign takes place will prevent you from duplicating limitations and frustrations. Gaining alignment and consensus at the beginning of a potential project is much less expensive and far more expedient than making changes during construction.
Design that produces superior outcomes is as unique as its users. Ensure the proposed design solutions you're developing are tailored to your laboratory staff's objectives and day-to-day needs. Working collaboratively from the start ensures that the end product supports the entrepreneurial minds who work within the space.






