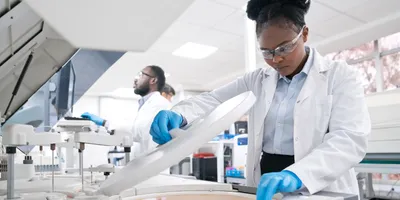Work is scheduled to begin later this summer on the Michigan State University Bio Engineering Facility.
Groundbreaking ceremonies were held June 19 for the building, which will serve as a hub for interdisciplinary research across several boundaries. It will bring together researchers from various disciplines.
The primary tenants will be faculty from MSU’s colleges of Engineering, Human Medicine and Natural Science.













