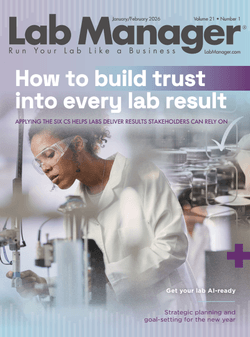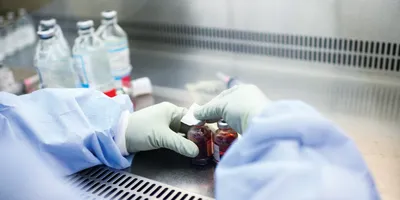The overarching goal of lab design has always been the integration of lab users with equipment and hazardous materials. While this continues to be true, the COVID-19 pandemic has introduced a new element to lab design—how to protect employees from virulent infectious diseases. The need to evolve lab design in response to COVID-19 is more urgent in the life sciences industry than in other areas because, for most lab workers, working from home simply is not an option. Case in point—a recent survey in Genome Biology reported that 57 percent of life scientists lost some of their work as a result of this pandemic and the ensuing shutdowns. Research, experimentation, and product development require special equipment, materials, and proper working conditions that can only be found in lab spaces.
Short-term strategies in response to COVID-19
Like all places where people interact, this pandemic has forced the life sciences industry to adapt lab operations and design in order to implement social distancing and other health and safety guidelines. Some of the solutions that facilities have implemented include shift work for lab users, reassignment of lab uses and new workplace protocols to optimize traffic flow, as well as enhanced personal protective equipment (PPE). Other operations have required redesign on-the-fly to ensure that staff could continue to work in safe conditions, often including the use of plexiglass separators between workstations and lab areas. Additionally, some large companies have chosen to erect modular, prefabricated, or permanent COVID-19 testing labs for onsite testing of employees.
Sanitizing remains the single most effective strategy to combat infection, both inside and outside of labs. Many life science organizations have adopted enhanced cleaning protocols borrowed from the hospitality and medical industries. Lab equipment with a high frequency of handling and contact represents a higher probability of viral loading, so lab managers should identify such areas and ensure that they are disinfected on a routine basis. These areas may include benchtops, equipment handles, latches, controls, touchpads, cabinet and drawer handles, bin and water incubator lids, hand tools, micro-pipettors and shared supplies or tools, faucets and sprayer grips, chair backs and armrests, pens, and handheld instruments.
While these strategies and solutions meet the immediate needs of workers, future innovations in lab design can allow organizations and employees to maintain operations and optimize staff performance in the event of another infectious disease outbreak.
Pandemic-proof lab design

Even if a vaccine enables a return to normal, this pandemic will have a lasting impact on the design of labs as it has made apparent that life sciences companies were not adequately prepared for an infectious disease outbreak. Many scientists predict other pandemics are likely in our lifetime, and life sciences companies will want to plan for it. In the future, lab design might borrow techniques from vivaria, infectious disease, and other higher biosafety level labs. These kinds of labs typically leverage unidirectional flow with clean and dirty access aisles, and segregated uses.
Figure 1 illustrates how this might be accomplished in a lab or an office setting. The circulation relies on unidirectional flow, which forces employees to enter on one side of the building, progress through various areas, and exit on the opposite side. This model offers individual office suites or labs enabling social distancing, socially distanced conference rooms for employees, and dual-sided conference rooms that allow vendors and visitors to meet with employees without entering the facility. This model also incorporates testing for infectious disease upon entrance, and restroom facilities at both the entrance and exit.
It is important to note that new facility and lab design must also integrate enhanced protocols and operations for employees and visitors. For example, the aforementioned model requires employees to refrain from bringing in personal items aside from what can fit in a single tote provided by their employer, which is stored in a designated area, sanitized by cleaning staff after the employee exits, and returned to the entry for future employee use.
There is a wide range of other considerations that will impact the future of lab design, including air filtration and exhaust systems. According to HVAC specialist Vic Sibilla, PE, of NV5, upgraded air filtration and exhaust systems commonly utilized in other science facilities that deal with infectious agents or dangerous chemicals may become the norm. However, such upgrades require major capital expenditures for both existing and new labs. Sibilla advises to assess existing lab conditions and HVAC assets for possible increases in fresh outside air flow for all spaces. For new lab facilities, the ideal situation would utilize control systems that require 100 percent outdoor air for labs and that save energy by recirculating air during nonoperational hours. Technology enhancements such as wireless equipment sensors can help monitor and manage indoor air quality in real time, while smart building systems can automatically adjust to improve building efficiency and reduce energy costs, limiting the need for more engineers onsite. Additional considerations such as the use of UV-C light application, bi-polar ionization for improved indoor air quality, and upgraded filtration (roughing filters or even HEPA filters added to systems where static conditions allow) can all contribute to a safer and healthier environment for lab technicians.
Related Article: Health Care Design in the Age of COVID-19
Another key consideration is facility size and space utilization. While it is anticipated that the size of labs will increase, the degree to which more space is needed remains unknown. Additional space is required to accommodate engineering and HVAC enhancements as well as additional supplies (cleaning, PPE, etc.); however, capacity limits and operational changes will ultimately dictate facility size. For example, implementing shifts for lab workers can help with maintaining physical distancing, thus limiting the need for additional space. Capacity limits will require strict adherence for labs to maintain safe working conditions, and tools like real-time wifi login, security badging, and heat or motion sensors can help to ensure guidelines are being met.
Finally, labs of the future will emphasize sanitizing and should be equipped for enhanced cleaning protocols. As a result, layout changes might be needed to accommodate increased areas for PPE storage and disposal requirements. Used or soiled lab coats may need to be stored as if hazardous or virulent, which may lead to the use of disposable PPE. Additionally, lab finishes should be reconsidered to ensure greater cleanliness, such as seamless floors or chemically sealed joints instead of tiles, and non-porous/vinyl surfaced ceiling tiles that allow for deep cleaning.
Lab design best practices
No two life science organizations have the same R&D needs for their labs. Design solutions require tailoring and specialization to meet unique user needs, starting with close collaboration between the architect and lab users. By understanding how users interact with equipment and the goals of the work, the architect can develop a detailed program on a lab-by-lab basis to ensure that the space is efficient and accommodating. Further, labs should avoid highly customized layouts and instead opt for flexible designs that provide optimal adaptability for future needs.
Finally, the architect needs a full and early understanding of equipment and hazardous materials to ensure efficiency, smooth jurisdictional reviews, and avoid costly last-minute changes. Lab managers should provide the architect with comprehensive equipment lists, individual equipment tabulations, and facility utility matrix spreadsheets. Consider utilizing outside consultants to save the lab manager time and follow the lead of the health care sector with a specific consultant for equipment. Additionally, the architect’s early understanding of hazardous materials inventory statements and business plans is key in shepherding an efficient design process. Lab managers need dedicated environment, health, and safety staff or consultants to be on top, of and fully document, all hazardous materials, including past, present, and future use.
The unforeseen COVID-19 pandemic has brought some temporary changes to the design and work protocols of labs. In the long term, life sciences companies will need to evolve their design and equipment to ensure that they can keep operating in the face of future pandemics. Innovative design strategies and new technology can be leveraged to create safer, healthier, and more efficient labs. The integration of lab users, equipment, and hazardous materials remains the goal of lab design, but the COVID-19 pandemic has changed the way this is accomplished. It is critical for lab managers to work closely with architects and engineers to ensure they are empowered to develop labs tailored for users’ long-term needs.












