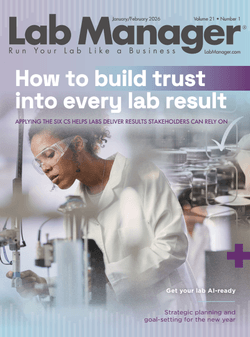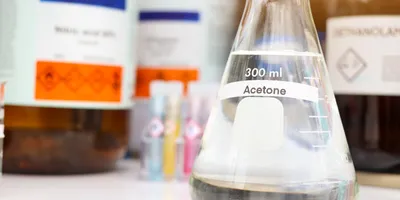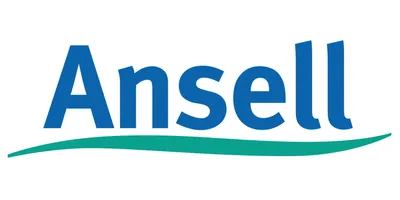The pharmaceutical industry is much in the news of late, as researchers race to understand the mechanism of COVID-19 to develop a vaccine. Over the years, approaches to developing pharmaceuticals have evolved. In the not-so-distant past, it was normal for a project to take up to 18 months to fully develop design documents after lengthy programming prior to construction starting. Where research once focused on small molecule drug discovery, now we see more labs focused on biologics. Facilities developed in the past for different methods of research/development may no longer suit today’s needs. Because existing physical plants no longer serve current approaches, and every new avenue of research and drug development is a race to the finish line, pharma companies have to face the decision of whether to renovate or build new, and how to facilitate the rush to market. Major architecture/engineering/construction (A/E/C) companies in the pharma industry are working with clients to renovate existing buildings using different design approaches and construction delivery methods. New delivery methods collapse design time, enabling construction to start earlier—ultimately bringing research and product to the starting line sooner.
Evaluation
We begin a project by looking at the existing building. Its current function and the year it was built will influence how easily it can be renovated. Different building types built in different eras have infrastructure that may be unsuitable for reuse. Older laboratory buildings might include a 10 ft. lab module with fixed casework that houses utility infrastructure. Removing the casework and re-routing some infrastructure is relatively easy, but when the structure is built on 10 ft. modules, perhaps around a single, double-loaded corridor, the remaining structure constrains the renovation. Older facilities also include minimal floor-to-floor clearance, limiting ductwork and how utilities can be distributed above the ceiling. Other types of research facilities can be even less friendly for renovation, such as manufacturing suites and vivaria. Because non-animal-based testing is now more common and the public is losing tolerance for animal research, older vivarium facilities are becoming available for renovation. These buildings have modules based on the size of cages and procedure rooms. The structures do not align with lab modules and lack windows, and often have heavy concrete masonry walls that are difficult to demolish. The time involved in design, demolition, and renovation is a consideration in the decision to renovate or build new.
Methodology
Planning: Decisions made early on in the design process can have a huge impact on how long a building takes to bring to an operational state. Before designers and constructors begin to design and build, steps must be taken to understand the best approach to a project—and different approaches take different lengths of time. As an example, a recent project involved modifying the use for an existing building. With light renovations, the labs could be used to meet many of the client’s needs, but an expansion was required to meet the balance of the requirements. There were many configurations that could have accommodated the work, but there were no easy solutions that would allow the labs to be completed to meet critical delivery dates. The ultimate renovation and expansion required extensive input from users to not only understand the labs required, but also to understand which assays (tests) needed to be operational at what time and where there could be sharing of equipment and spaces between groups. The construction team brought an understanding of different construction methodologies to stage permitting and construction to get the users into labs while maintaining existing uses. The A/E team used critical scheduling and testing information established by the owner and construction team to generate the blocking and stacking and the detailed design to meet the required schedule.
Related Article: Laboratory Design and Construction: Translating Success
Another project where planning affected construction time involved setting up shared labs for fume hoods, biosafety cabinets, and other large equipment. Concentrating equipment that required a lot of air into one lab allowed the A/E team to target spaces with more clearance above the ceiling for intensive ductwork. Removing them from the standard labs freed up space to fit out the ceiling—lighting and overhead utility panels (OUPs)—as required. This approach provides a schedule advantage, eases coordination in other labs, and has the potential to affect cost.
Flexibility: One client with whom we work has standards for lab design, both renovations and new labs, that position the facility to accommodate change. Installing flexible furniture with appropriate supporting infrastructure allows users to kick the can down the road—to find the right approach, and worry about the exact configuration as the design progresses. This approach to construction is different from fast track because workstations can be reconfigured without renovations. Approaches to adding infrastructure required for changes are pre-determined and anticipated over the life of the project. There is no expectation that day one is a fixed configuration. By keeping the labs themselves open, equipment and use can be changed out and evolve over time.

Modular design and standardization: Labs are often designed with a modular approach, so that labs of a particular type are all the same. In another recent project, large open labs were employed, with support equipment, such as cold rooms and autoclaves at the entrance. Biosafety cabinets and fume hoods were located in the same place in every lab with the same utilities. Sinks were also located in the same place within similar lab types and all sinks had the same polisher and dispenser. Finally, a draw-down system was designed for removal of liquid waste. The system would simplify removal of waste by piping the waste and excluding lab service personnel from the labs. By creating multiple of the same lab, there is room for flexibility as the lab’s needs change.
Equipment: The purchase and installation of lab equipment was included in the project described above. Maintaining a robust equipment list that included all utilities was key to making sure that the labs were ready on day one and were prepared to accommodate changes. In places where large equipment was not required immediately, but might be eventually, space and infrastructure were available to add the equipment in the future. The equipment list contained hundreds of items of equipment. The design and construction team worked with users to determine which of the equipment selected (by the different research groups) had to be the exact model named based on science needs, and which models could be standardized through all departments. This approach to procurement of equipment gives purchasing agents leverage for pricing and delivery, which is critical in a schedule-driven project.
Design assist concept: More and more A/E firms are working with contractors on a “design assist” basis. Recent projects were completed using a targeted design assist approach; some design disciplines issued complete documentation, while others documented key areas and approaches. The electrical design had code compliance requirements, so it was done as standard design. Architecture also generated complete construction documents with the exception of metal wall panels and the ceiling system. Mechanical and plumbing disciplines documented main branches and room layouts showing devices and left the connections between those points to the construction subcontractors. The construction phase of the design assist involved a collaborative 3D model controlled by the construction manager to which each trade added their routing. Bi-weekly meetings gave all disciplines an opportunity to create adequate room for utility routing, while the design team actively reviewed the “live” 3D model at the same time.
Premanufacturing: Premanufactured interiors contribute to quick installation and better quality. Having each lab be the same (architecture and infrastructure) is ideal for this approach to off-site manufacturing. Systems can be completed in advance of when the facility is ready for them. When the project is ready to install the premanufactured components, instead of spending time stick-building, completed components can be installed. We have used:
- Pre-manufactured wall panels. Utilities that one expects to see in the walls were located in overhead panels and excluded from the walls. This allows walls to be generic.
- OUPs. All utilities come from above with routing through mobile casework. It is ideal to have all OUPs fit out with every utility, but if required to keep cost down, they can be equipped with only the utilities required for day one. In this case, when all anticipated utilities are not installed, for future change, they should still have space for utilities and piping back to manifold subpoints. Additional utilities can be added as required.
Creating labs on aggressive schedules is a challenge that will continue to be a necessity as research and testing develop along unpredictable paths. New labs need to be designed to be built quickly and have the ability to respond to changes required with new scientific methods. Understanding schedules and developing construction approaches at the earliest phases of a project, and utilizing standardized modules and equipment as well as sub-contractors’ knowledge, will help projects be built more quickly to meet the needs of science.














