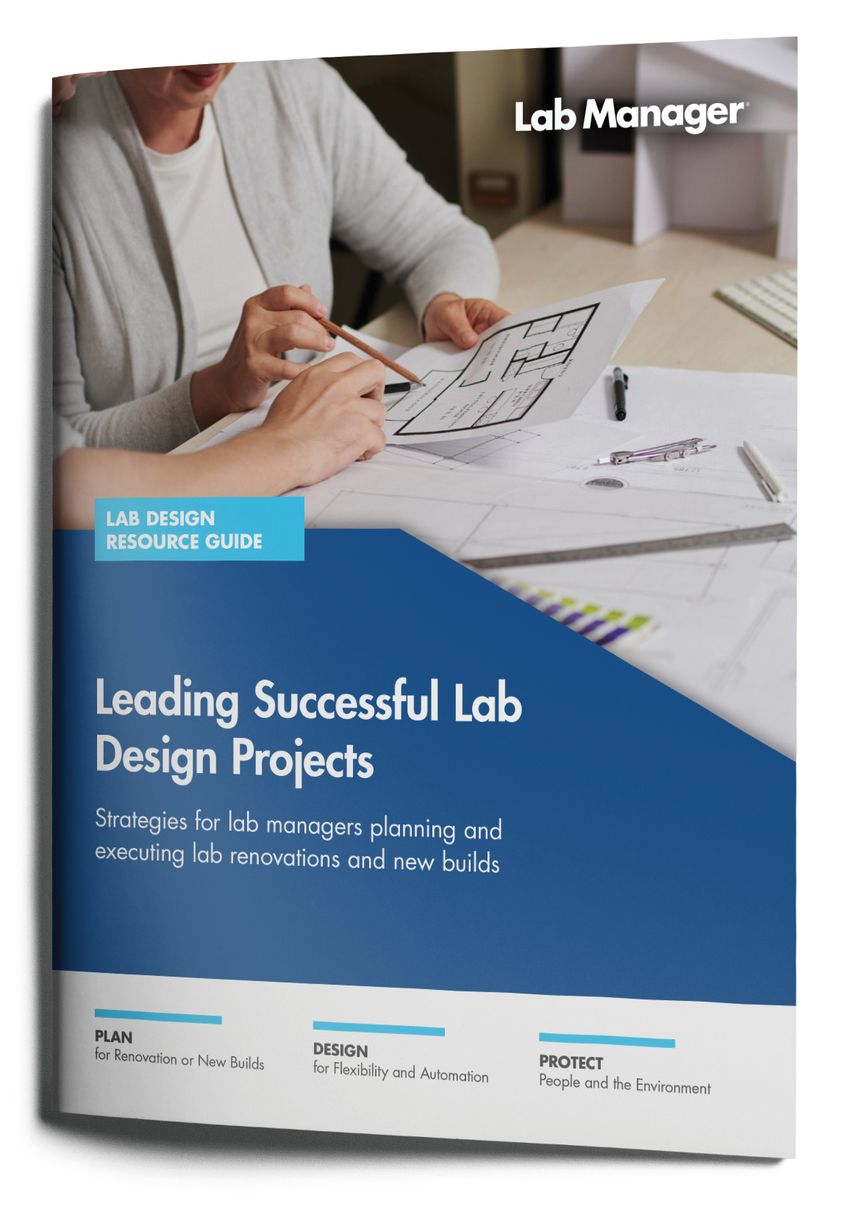Lab renovations and new builds are significant undertakings, often involving months (or years) of planning, coordination, and adaptation. For lab managers, the process isn’t just about upgrading infrastructure or expanding square footage. It means aligning stakeholders, balancing competing needs, and ensuring the space ultimately supports safety, compliance, and scientific success. Whether the goal is to replace aging equipment, accommodate new research programs, improve sustainability, or create a safer working environment, the decisions made throughout this process require a thoughtful and well-informed approach.

This resource guide was created to help lab managers navigate the complexities of lab planning and construction with greater confidence and clarity—equipping them to lead successful lab design projects.
Download our Lab Design Resource Guide to explore:
- Key signs your lab may be ready for a renovation
- Strategies for setting realistic goals and budgets
- Questions to ask when selecting a design firm
- Design strategies that support safety, compliance, and sustainability
- Planning steps to minimize downtime and disruptions during construction





