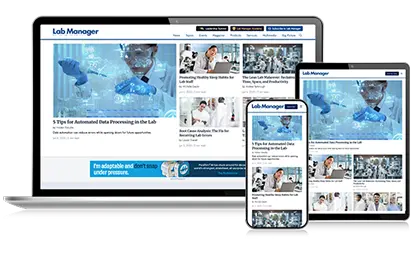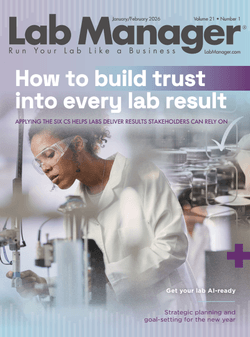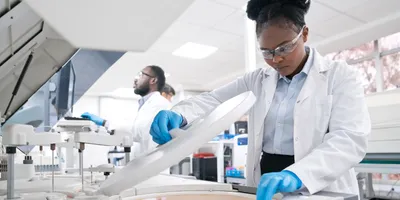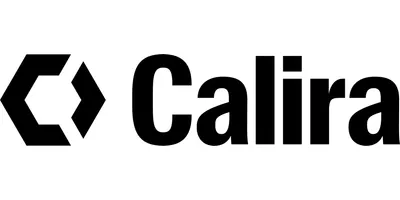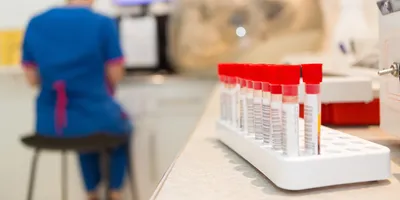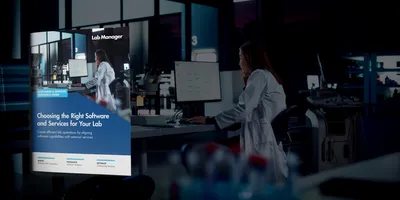Moving a High-technology Lab into an Existing Office Building
Want to build a lab? Think you don't have the space or the funds to do so? Think again! You can place high-technology research space in your current office building. All it takes is a good plan up front and creative thinking from an integrated team.
When the economy was rolling, constructing a high-technology building with all the bells and whistles was commonplace. In today’s age of tight belts and clamped wallets, newly constructed lab space may be financially unattainable. What about your existing office space? You may already own the asset or be paying rent on space that is not in use. Why not leverage that space and build your lab where you already have occupied space? It can be done, even with labs that have complicated hightechnology needs.
In this article, we will look at two case studies:
1. MeadWestvaco headquarters: Placing an SEM (scanning electron microscope) above a ground floor in a developer office building
2. Duke University cGTP (current good tissue practice) Clean Rooms: Placing class 10,000 clean rooms on the 9th floor of an office building within a sea of cubicle spaces
The vibration challenge
MeadWestvaco Corporation (MWV) is a global leader in packaging and packaging solutions. The headquarters building is on a beautiful site next to the James River in Richmond, VA. The challenge for this company was to relocate the research lab to Richmond. Colocating the research staff with the company was viewed as a good opportunity, especially with the 2nd and 3rd floors unoccupied. But how would this work in a typical developer office building?
In a typical developer building, the structural system is not designed to support a laboratory. In fact, the building itself is only designed for typical office space. In the case of MeadWestvaco, analysis was done to confirm the structural load requirements and to see if any additional structural support was needed. Fortunately, the concrete structure had sufficient loading capability for the new laboratory space.

Open adaptable laboratories with views to the James River. Photo courtes y of Lee Brauer .
A small penthouse was constructed on the adjacent parking deck, which provided a good location for the air handling unit (AHU) and supporting lab utilities. A short penetration through the existing wall to the adjacent labs was all that was needed. With the space’s tight floor-to-floor heights, chilled beams were used to help clear ceiling plenum space for the fume hood exhaust. The exhaust for the fume hoods required a new series of chases to be cut within the existing floor slabs. These chases were located in the core area of the floor plate to minimize duct runs and to lessen the impact of potentially occupied space. Most of the areas affected were storage rooms, which minimized the amount of disruption during the renovation. These solutions allowed the lab space to be accommodated within the existing office building and MWV could realize the benefits of colocation. The final challenge involved the SEM.

Fume hood alcove to the right with chilled beams in upper left. Photo courtes y of Lee Brauer .
Traditionally, an SEM microscope is placed on grade. This alleviates the problems with vibration. In this case, locating the SEM far from the research labs was not an option. So how was this done?
1. A vibration consultant was hired to study the existing vibration on-site. Multiple points were measured at different times throughout the day to allow for potential interference from elevators and footfall traffic.
2. The resulting information was provided to the structural engineer. The walls constructed around the SEM room were concrete masonry unit (CMU) block walls, and this additional weight lessened the transfer of vibration.
3. Finally, an isolation pad was provided with the SEM. The vibration consultant was able to verify that the system would work once installed. With the passing of each year, new technology is greatly improving the use of vibration-sensitive equipment.
Through careful analysis, the design team was able to provide the client with the peace of mind that comes from knowing that the outcome would meet the needs of the project.
As a result, MWV was able to leverage its existing unoccupied leased space and colocate the research staff within the headquarters building.

ISO-7 manufacturing clean room with view to the Duke campus beyond. Photo courtes y of Mark Herboth .
Good Tissue Practice (GTP) cleanrooms in a cubicle farm
Duke University was looking to add GTP manufacturing space. The 9th floor of the North Pavilion building had available space, but it was located in an office building with a sea of open office cubicles. The solution—part with the sea of cubicles and place the clean rooms on the 9th floor, close to the roof. This allowed for direct access to a newly dedicated AHU. For utilities, CO2 gas was needed to serve the incubators. To keep the CO2 tank farm footprint to a minimum, liquid CO2 was used in lieu of multiple CO2 gas tanks. The CO2 was connected at the ceiling with quick disconnects to limit areas for particles to build up. The walls were smooth and free of any services except the power and electrical wire mold.
Pressure differential is critical for the suite. Within the class 10,000 (ISO 7) clean rooms, all the air recirculates through ULPA (ultra low penetration air) filters every two minutes. The metal stud/drywall wall construction methods were modified to carefully seal the space tightly.
1. Silicone sealant was used extensively at the corners, from stud to drywall face and at the floors and deck above. Any potential location for air to travel at the seams and openings was sealed.
2. Metal studs were 18 gauge to provide a stiffer structure with less movement and spaced 12” on center. This provides for a more rigid construction that creates an airtight seal.
3. Aluminum flashing was installed at all corners to receive sealant. This reinforced the corner condition and provided a surface to apply the sealant.
4. All existing and new penetrations in the walls above the plenum space were detailed with flashing, sealant, backer rods, and Acrovyn. Special consideration was given to the existing ducts. Portions of the wrapped insulation were removed and replaced with rigid insulation to provide a surface to which the new walls could be sealed.
5. All wall devices were sealed with sealant or neoprene gaskets. A majority of leaks are typically found in these areas, including the actual opening in a plug where a device is plugged in.
In essence, the space was constructed to be an airtight thermos. During commissioning, the door sweeps were raised to allow for airflow, as the space was constructed too tightly. This allowed the air balancing to be done without increasing operating costs by running the AHU at higher speeds.
This state-of-the-art CT2 facility provides the opportunity to find cures and heal those in need, while occupying space in an office building.

Materials prep laboratory with incubators on quick disconnects on right. Photo courtes y of Mark Herboth .
Securing funds for a large-scale project is always one of the top priorities in the planning process. In both of these case studies, the budget was very limited, even with funds provided by a donor. Other potential locations for the projects would have exceeded their budget. By leveraging existing space, the project costs were within the range needed for the projects to go forward.
When considering choices through the design and budgeting process, a dashboard can be used to help realize cost drivers and benefits. A dashboard is an interactive visual tool that can assist teams in making decisions and achieving consensus in real time. As questions and challenges are raised, the team can make adjustments to the dashboard and immediately see the effects. In the long run, it may be the operating cost, not the construction cost, that is the driver for the project. These decisions need to be determined early and receive buy-in from the team.
You can build a lab in an office building
As shown in these two case studies, there are ways that a high-technology lab can be placed in an existing office building. Although additional revenue was needed to upgrade the existing office space, it was still less costly than purchasing or leasing new lab space. It can be done. Start with a good plan and an initial study to determine if it is viable for you.
