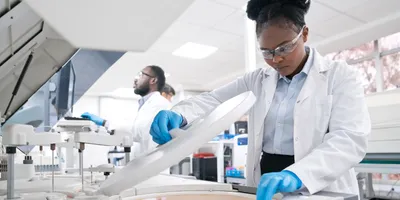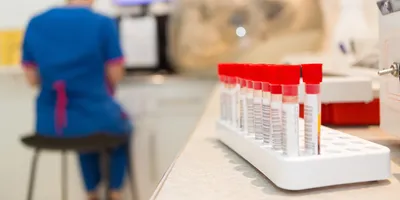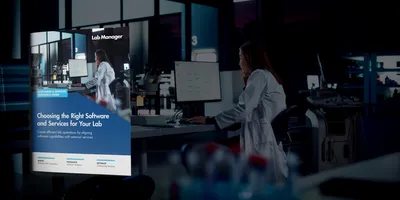
Workplace strategy may not be the first thing that comes to mind in the design of a laboratory building; however, it is an essential element in the creation of a productive and efficient research environment. After all, laboratory work is only one part of the research process and—just like any other industry—when it comes to the recruitment and retention of top talent, individuals are certainly considering the total work setting when assessing new opportunities. The key to workplace strategy success is to create an environment that will be a win-win for researchers and for the client/owner alike. Cost, maintenance, and spatial efficiencies must be baked into the design, while principal investigators should be encouraged to develop a sense of ownership over their space through options to customize it to their needs. This article highlights Arizona State University’s (ASU) Biodesign Institute C as a case study in workplace strategy success.
Big goals, big results
From the outset, ASU intended for the Biodesign Institute C building to make a powerful visual statement at a campus gateway, set a new bar for sustainability and spatial efficiency, and serve as a new venue for groundbreaking scientific discovery to take place. Aspirations for the project were set very high and defined in a project mission statement that included key targets for measuring success. The essence of the statement was for the university and the project team to deliver a new research building that provided highly flexible and adaptable space for reliable research, balanced first cost with life cycle cost, and offered the maximum research space for the investment. ASU challenged the project team to work within stipulated space constraints to create a dense program of varied workspace options that would promote and enable the creation of collaborative research clusters, while increasing opportunities for chance interactions between different research groups. In order to develop optimal programming options, the design team consulted with a diverse range of people, from furniture vendors to representative user groups.
The resulting 191,035 square-foot building was intentionally designed with an open neighborhood model to encourage collaboration between scientists of different disciplines. But in order to truly maximize assignable space within the building, every square foot had to work smarter, not harder. Turning to the idea of creating a strategically symbiotic campus, the design team leveraged the proximity and accessibility of large public spaces within the neighboring Biodesign Institute A and B buildings, forgoing the addition of such spaces to Biodesign Institute C. This enables the new building to house the same number of principal investigators as the two neighboring research buildings combined, but in 40 percent less space and with a whopping 95.7 percent of usable square feet purely dedicated to research space.
The importance of elbow room

A neighborhood concept with open laboratories sized for six principal investigators was used to plan the laboratory spaces. For facilities, the neighborhood concept is successful because it increases profitable utilization of the laboratory space and turnover of researchers as appropriate. The concept also reduces first cost, energy, and long-term operations and maintenance costs. For researchers, this is a compelling solution because this layout increases opportunities for innovation, collaboration, and sharing of ideas as well as laboratory equipment. Biodesign Institute C comprises 13 research neighborhoods across the five above-grade levels—two are highbay, two are chemical fume hood-intensive, and nine are basic experimentalist. With such a dense program and a lack of large public spaces, one might be forgiven for wondering if space feels a little tight. However, care was taken to ensure that the amount of space per researcher is more than comparable to that of other similar institutions. While vast atriums have been taken out of the equation, the concept of what collaboration space should look like has been reimagined and incorporated into each research neighborhood in an infinitely more useable, human-scale manner. Floor-to-ceiling vision glass encloses the laboratories, allowing for clear views of fellow researchers and easy monitoring of experiments from the immediately adjacent tech desk space; the physical proximity and strong visual connection between the two further enhances the sense of ample elbow room.
Sense of ownership improves output
In order to maximize assignable square footage and deliver on client expectations for a hyper-efficient laboratory building, traditional research workplace strategies were revised with a critical eye in favor of those that would promote maximum use of programmed office and tech desk areas. Frequently, the default furniture strategy at such institutions is to provide one desk for each person assigned to a laboratory. Keeping in mind that different researchers are productive in different types of spaces, coupled with the obvious fact that team members cannot physically be at the laboratory bench and their desk at the same time, the balance of furniture systems and layouts was fine-tuned to reflect the reality of the usage levels of the different neighborhood areas. This approach is a win for facilities as efficiencies are baked into the design from day one. As for the researchers, many workplace studies show that an employee’s sense of ownership or control over their work and their environment has a positive and significant influence on their work performance, productivity, engagement, and ability to create and innovate. At Biodesign Institute C, research groups were able to tailor their neighborhoods to their individual needs and workstyles via a menu of heads-down and teaming options for office/write-up areas, ranging from standard desks to genius bars to living room-style seating arrangements. The ability to customize is an instant win for researchers, with positive ramifications for the owner/client, too.
Increasing productivity, naturally

Biodesign Institute C’s biophilic design elements are intended to foster a positive, productive indoor environment, while maintaining connection with nature and community. A 35 percent window-to-wall ratio and transparent layering of research spaces ensures daylight floods above-grade interiors. Abundant windows on each level, including the glass-enclosed lobby, overlook active campus thoroughfares and a grove of vibrant palo verde trees.
The building’s striking dual façade of copper screen and insulated metal panels was not just an aesthetic choice. Comprised of thousands of copper panels, the screen features eight different levels of perforation. Intensive studies of the site’s micro-climate and façade-specific conditions informed their calibration and positioning to minimize solar heat gain, optimize daylighting and visual comfort, and provide unobstructed views. A two-foot gap between the insulated metal panels and the copper screen, coupled with openings in the screen, creates a ventilated cavity where air temperature between the two skins is balanced with the outdoor air temperature. As a shading device, the screen reduces the surface temperature of the inner façade by roughly 65 degrees on hot summer days. This in turn reduces the interior surface temperature of the wall by three degrees, significantly reducing the cooling load on perimeter spaces and further contributing to user comfort.
Inside the building, the project team worked with the university to enact new standards for reduced air change rates, supporting use of a chilled beam hydronic system where ventilation is decoupled from cooling. All non-laboratory air cascades from perimeter offices through the laboratories, providing “free” air conditioning for office spaces and reusing the air to meet laboratory ventilation requirements. Variable volume low-flow fume hoods further minimize air change rates while lowering turbulence, thus increasing user safety. As a result, air quality is high and the facility is projected to set new standards of energy efficiency for campus laboratory buildings, with a predicted 81 percent energy use reduction over the Labs21 baseline.
Arizona State University intended for Biodesign Institute C to make a powerful statement at a campus gateway and serve as a new venue for groundbreaking scientific discovery, while simultaneously raising the bar for sustainability and spatial optimization. By leveraging the existing public spaces and amenities of neighboring buildings, research neighborhoods were densified smartly, without depriving teams of collaboration space or elbow room. A logical reassessment of space and seating led to a win-win design with both workflow and spatial efficiencies baked in to benefit the bottom line for facilities, while incorporating a controlled set of customization options that provide researchers with a valuable sense of ownership over their space. The new research environment within Biodesign Institute C is not only highly efficient in every way, but also mutually beneficial for the university and researchers alike.












