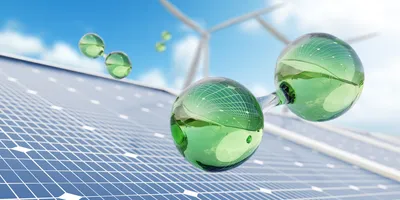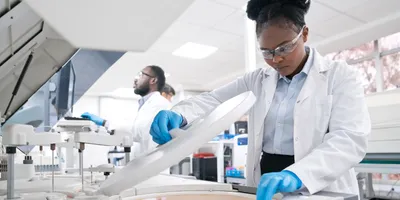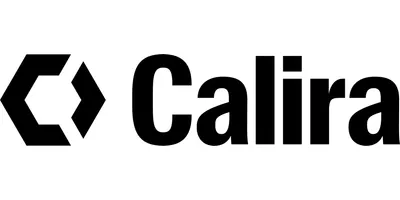Aimed at innovative cohesion, long-term vision, and targeted sustainability, the Promega Corporation Kornberg Center executes sustainable deliverables for the benefit of both the environment and its employees through a dynamic design incorporating science, innovation, and sustainability to harbor an environmentally friendly, people-focused work culture.
The Kornberg Center is owned by biotechnology company Promega, and design architect/lab planner SmithGroup served as the architecture firm for the project. Located in Madison, Wisconsin, design of the 280,000 gross square foot (GSF) facility started in the summer of 2018, with a design concept workshop and internal programming. Groundbreaking took place the following year, and official occupancy followed in 2021.
The facility embodies a trifecta model: innovation in lab planning, to mitigate unknown conflicts and reduce research hierarchy; innovation in design, inspired by nature, science, and people; and innovation in wellness and sustainability, to set an evolving standard for comfort and to nourish the human spirit.
For an elite panel of judges sitting on the board of Lab Manager’s fourth annual Design Excellence Awards, Promega became a top contender as a leader in sustainable thinking and design, giving it the edge over other competitors.
The panelists were enthused with the boastful menu of amenities provided for Kornberg Center employees. The facility offers a greenhouse, an exhibition hall, a spiritual sound therapy room, a made-to-order kitchen, a music room, custom artwork and art program, a Biergarten, fireplaces, and a massage room.

In addition, an established emotional and social intelligence team is in place to help employees with stress management, strategies to cultivate healthy relationships, empower personal development, and harvest overall company growth.
Along with this achievement, the judges celebrated Promega's unique approach to sustainable forward-thinking design, with a heavy focus on nature and long-term energy reduction. The facility is equipped with an array of standout sustainable design features, making it an innovative feat and the winner of the Excellence in Sustainability Award in the Design Excellence Awards.
Building design
Laboratory buildings account for high energy consumption—however, the judges noted that the Kornberg Center has 65 percent less energy use and an overall Energy Use Intensity of 106.
Instead of air conditioning, in order to conserve energy, the lab areas are fitted with water-chilled beams, and air fluctuation is based on performance rather than a perspective model.
In office spaces, concrete and radiant heat slabs diminish energy use and promote comfort. In addition, the air circulation is displaced to underscore employee comfort and air quality while also reducing energy.
This model is mirrored in the atrium, which is fixed with radiant floors to allow for natural airflow with the goal of improving air quality and simultaneously diminishing energy production.
The facility is the first lab building in the US to feature a double-skin façade, according to the Design Excellence Awards entry packet, allowing for a green roof, geo-exchange, and a fully operational and functional window set-up for natural ventilation, heating, and cooling.
This construction features a glass system, an exterior curtain wall, and an interior brick wall with single-glazed window openings that are separated by three feet of air space. The double wall system creates a thermos effect, improving air infiltration and thermal performance, while also increasing ventilation for passive heat and obliterating perimeter heating.
In the warmer months, excess heat is displaced to the exterior, and solar blinds block harsh sunlight from the interior space. This process allows outside temperatures in the labs to stabilize, extends ventilation cycles, increases thermal comforts, provides maintenance without lab closures, enhances the efficiency of energy, and increases energy performance compared to single-layer high-performance walls or double-wall applications.

The judges were especially impressed by this feature because the Kornberg Center is located in Wisconsin, where the average temperature ranges from 9°F to 82°F. The design team used internal connectivity, acoustics, and access to nature to develop a variety of advanced computational models to test and simulate air flow, thermal behavior, daylight levels, energy consumption, and occupant comfort. By doing so, the design team created an understanding of how these variables related to one another and used their findings to maximize the benefits in mechanical, architectural, and structural fields.
Additional sustainability features include a rainwater collection system, allowing for one million gallons of water per year to be sourced and reclaimed, along with 672 photovoltaic panels to generate approximately 313,000 kWh of power per year. The building is also equipped with dual-energy wheels to reduce energy consumption and geothermal wells, which provide less strain for systems.
The Kornberg Center implemented a 200-year model for the cloverleaf building design. The design is created to connect three stories of research blocks while amplifying daylight, nature, gathering spaces, and viewpoints, and providing space to account for unknown future variables.
Adopted in many European countries, this model allows for 30 percent of the overall square footage to be reserved as “white space,” ready to be used when needed. One-third of it is distributed amongst program groups in neighborhood blocks, while two-thirds is used as “shell space” on the second floor for any unexpected mechanical, plumbing, research, and electrical needs.
Promega has aligned its environmental and sustainability goals with the US’s overall commitment to half its carbon emissions by 2030.
Surrounding site landscape
At the Kornberg Center, there is a 400-acre mixed-use area with trails that are home to a vast array of biodiversity, including prairies and woodlands for both employees and community visitors to enjoy.
When site work was underway, the surrounding Kornberg landscape also went through restoration including prairie plantings, invasive species removal, and drainage configuration patterns.

The surrounding ecology is also home to a 100-year-old legacy oak tree located to the west of the building. This tree was protected during construction and was monumental to planting. The tree sits between the Kornberg Center and the parking garage and was used in the design process to gauge the size of the garage itself, as well as the placement of the building.
The site is also home to a selection of orchards, and a local on-site birdwatching space.
Biophilic connection to nature
Natural daylight seeps into 75 percent of the inside of the Kornberg Center, allowing daylight access for all employees due to the open floor plan, transparent interiors, and the dismantling of scientific research hierarchies.
Additionally, 100 percent of outside air filters through the building and out of the clerestory due to an operable atrium and office window set-up. This allows for energy recovery, improved indoor air quality, and ample passive heat to increase ventilation even with indirect sunlight.
The interior is also adorned with interior landscaping including indoor trees and is designed with naturally occurring materials such as brick, stone, and wood.
Water features are also in place at the Kornberg Center to enhance acoustics and humidify the air passively.
These biophilic elements stood out to the judges and are key to overall employee wellness and satisfaction.
On celebrating their win, Poncho Meisenheimer, vice president of research & development of Promega Corporation, emphasized a quote included in the entry packet: “Kornberg Center is a catalyst to innovation. Along with the advanced technology, the building design itself inspires inventive thinking. Patents, by definition, have to be novel and nonobvious, so we need to surround ourselves with nonobvious environments. If your workplace looks like everywhere else, you will end up thinking like everyone else.”
















