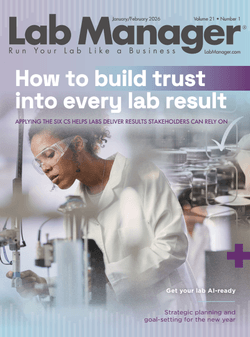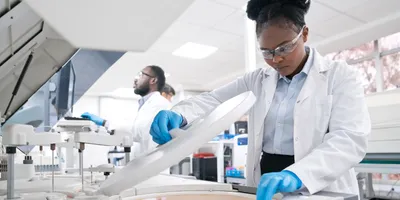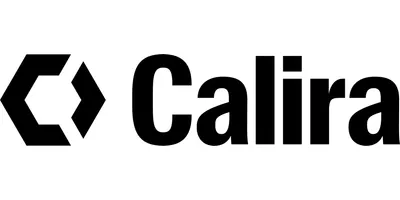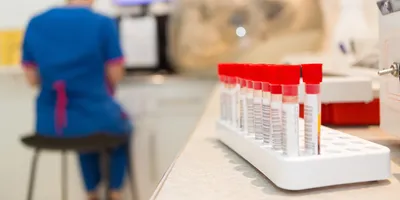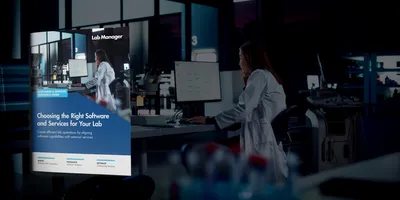
Recently, my colleagues and I at Massachusetts-based construction management firm Columbia were faced with a challenge familiar to anyone who has renovated a life sciences facility. A large piece of essential equipment—in this case, an autoclave—needed to be replaced, and we needed to accomplish the project swiftly and smoothly.
In a life sciences facility, an autoclave is a well-used piece of machinery vital to the production of medical treatments. In this case, the autoclave had been centrally placed during the initial construction process. Now, it was surrounded by a maze of corridors and narrow doorways. How could we move this large, cumbersome, and heavy piece of equipment through these different spaces while still maintaining daily operations? In the past, we would have needed to rely on possibly outdated construction blueprints and exploratory demolition. Even after those processes, we would have run the risk of unnecessarily disrupting workflow if an unexpectedly difficult route through the facility was chosen. However, in this case, we were able to elevate the process by using LiDAR scanning technology. LiDAR, which uses lasers to create a 3D model of the surrounding areas, allowed us to accurately and assuredly identify the most efficient pathway for removing and replacing the autoclave, without interrupting workflow or impact to actual workspaces.

Some of the benefits we could provide to our client with our 3D model:
- Create a digital walk-through of the autoclave pathway to examine all issues.
- Accurately measure all existing elements impeding the path of the autoclave, including doorway trim, sprinkler heads, and signage. We did not have to hand-measure any of these elements.
- Plan multiple travel pathways—all in collaboration with our client—to determine the optimal route for the autoclave and minimize disruption.
- Proactively identify existing elements along the route to be removed and replaced instead of being demolished or damaged.
- Provide an accurate budget for the work based on the selected, optimal route, eliminating unexpected costs.
Ultimately, replacement of the autoclave, positioned in the midst of a bustling life sciences facility, was accomplished smoothly. Our client knew exactly what to expect from the process, and thanks to our 3D model, we did too.
Royce Stewart is director of virtual construction with Columbia.




