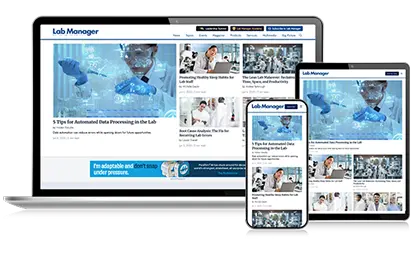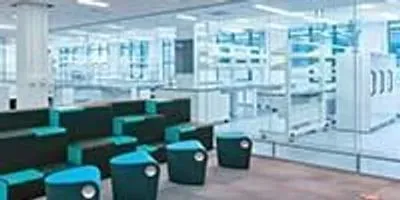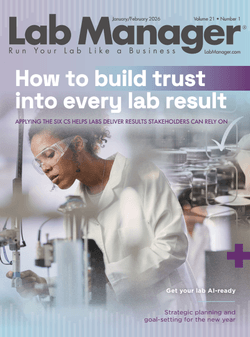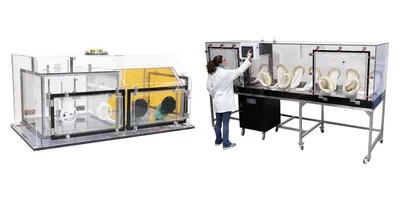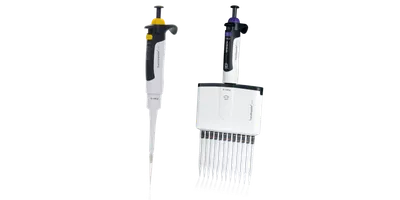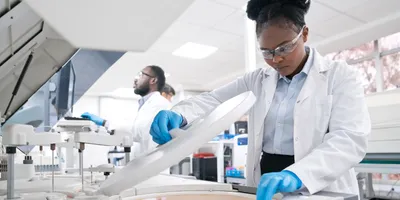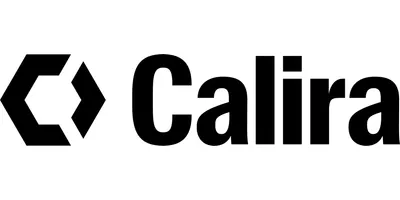
How architects & designers help researchers become better at what they do
Sitting on the banks of an estuary, at the foot of a hill, the lab is surrounded by forest. There are no right angles in the structure’s external envelope and the three wings that comprise the lab increase in width as they extend from the core facility, as if reaching outwards toward the environment.
“We’re an oceanography center with a specialty in microbial oceanography,” says Shimmield. “I worked with the designers and the architects to really shape and hone the design that would translate the science to the design and vice versa.”
By replacing artificial light with a creative utilization of daylight when possible, using solar panels, and installing heat recovery systems, Bigelow became an energy-efficient lab boasting Leadership in Energy and Environmental Design (LEED) platinum status—the highest of the four levels of certification and one of just seven certified projects in New England.
On the human side, the lab space is very open, providing opportunities for teamwork and cross-pollination of ideas.
“We have some expert meeting rooms for collaboration between the scientists, a superb public space, a large common space, and a meeting space like an atrium, two stories high, where we can hold meetings for up to 150 people,” Shimmield says. “We have a café dining area at the meeting place. So [there is] lots of good ability for people to interact and communicate with each other.”
Bigelow’s design is part of a trend that has been catching on rather quickly. More and more designers are creating open lab environments that are flexible and adaptable, rather than the compartmentalized spaces of older labs.
“Progressive companies are designing collaboration spaces that allow people to work anywhere: in coffee areas, in conference rooms, and in open labs,” says William Harris, science and technology co-market leader of Perkins+Will in Boston, MA.
Form and function
It used to be that many clients would go to designers asking for a lab renovation or design to be completed as inexpensively and quickly as possible—with minimal disruption. In the last few years, however, much to the delight of most designers, these questions have evolved, and clients are instead asking how an architect or designer can help the clients, as researchers, become better at what they do.
“As designers, that’s the question that we all want to hear from our clients,” Harris says. “So there has been a [development] over the last decade, a tremendous appreciation for the relationship between form and function, not in the sense of function driving form but form actually driving function—if function is perceived not just as sort of meeting the technical requirements of the lab, but also the requirements associated with innovation and productivity.”
 |
 |  |
 |
 |
 |
| 1. Meeting spaces have moved right into lab spaces, allowing for faster meetings, more informal and responsive to immediate needs. Photo credit: Greg Premru. 2. Bigelow Laboratory for Ocean Sciences in East Boothbay, Maine. Photo credit: C. Barnes. 3. Similar to an academic "commons," this hub at Biogen Idec offers employees a place to meet informally and run into one another serendipitously. It is located directly opposite the floor elevators. Photo credit: Greg Premru. 4. This two-story lab space adapts easily to tall equipment needs, while at the same time supporting good connections with offices above. Photo credit: Charles Mayer Photography. 5. A "ballroom" concept for this lab allows the entire floor to be cleared and reconfigured with benches, machines and other systems while utilities stay fixed in overhead service carriers. Photo credit: Charles Mayer Photography. 6. Offices and a coffee/ kitchenette area converge with an open meeting space used for informal and formal meetings, as well as for exercise classes after hours. Photo credit: Richard Mandelkorn. |
“So the most exciting evolution—over the past dozen years—is the appreciation for the environment, and the space, and the place as a contributor to the success of the organization, relative to innovation and how people work,” Harris adds.
This progression has both designers and clients understanding that a balance of technical and safety issues, flexibility, and brand or identity awareness is the driver of a successful lab design.
“People spend a lot of time in the lab, so it’s about making [the space] not a sterile and harsh environment but something that is inviting and that most people would be comfortable in,” says Chris Bockstael, a partner at Svigals+Partners in New Haven, CT.
Culture as driver
Technological advances have produced flexibility in terms of not just how jobs are conducted but also what an office means. Alternative workspaces are now essential to at least the next generation of scientists and how they will work—if not the current generation.
“We’ve designed spaces [that are] innovative in that they almost don’t feel like labs— [they are instead] really flexible, engaging environments that are meant to stimulate people’s thought processes, and if you walk into one you would say, ‘wow, this looks more like a living room or some kind of a café,’” says Bockstael.
“Having that unique environment and taking folks out of their typical labs with benches and spaces allows them to feel like they have freedom in a relaxing area to think about things,” adds Bob Skolozdra, also a partner at Svigals+Partners. The open spaces also bring people together, prompting teams to think innovatively.
Some clients take it even further and try to design spaces that allow staff to relieve stress and have a little fun doing so.
“We have one client who wants a rock climbing wall in her building, and it’s in part because there’s a recognition that offering alternative places to work—and also ways to relieve stress and so forth—is strong evidence that it actually makes people more productive and happier,” adds Skolozdra.
Additionally, many managers recognize that the next generation of laboratory professionals has grown up with technology that has allowed them to complete their work from almost anywhere.
“My 24-year-old son gets as much and probably more done multitasking at a Starbucks as he could in a library,” Harris says.
To attract the top talent from the generation of Harris’ son and future scientists, laboratories must offer flexibility and innovation.
“Corporations, industrial entities, and universities are not immune to realizing that the top 10 people in the world for various positions that could contribute to the success of the organization are going to be looking at multiple environments,” Harris says. “If they go one place and see that it’s old-fashioned and constrained and there’s no flexibility and no fun, they’re not going to be as inclined to work there—it’s not the determining factor but it contributes to the overall culture.”
Innovation
Although the innovative trend is catching on, several institutes have already been at the forefront of the movement. The Broad Institute of MIT and Harvard, in Cambridge, MA, is one such center.
As a biomedical and genomics research center, the organization is very much driven by high-tech and processing equipment. With technology advancing and equipment becoming more efficient and either growing or shrinking in size, the lab needs to accommodate constant alterations. For this reason the designers have left extra room in the building for future expansion, if necessary.
“We did a lab for them that combined equipment, research, and all kinds of other things in a two-story space,” Harris says. “We connected it with stairs, and the offices upstairs overlooked and connected to the equipment, all in a double-height space.”
 1. Furniture can be configured into novel meeting spaces. Photo credit: RjH Photography. 2. Popular with both lab managers and landlords, a flex zone between lab and office spaces is an ideal intersection to locate meeting spaces. Designed to accommodate either lab or office mechanical requirements, spaces in the flex zone can be easily converted into lab or office space if required. Photo credit: RjH Photography. 3. Intersections are where people want to meet, pause and work together. Here, at Sarepta Pharmaceuticals, an informal space at the top of an internal stair has clear views into the adjacent lab and conference spaces. Photo credit: Greg Premru. 4. Where safety requirements warrant separation, such as at this Class 1000 cleanroom, glass and abundant daylight can still make the lab environment welcoming.
1. Furniture can be configured into novel meeting spaces. Photo credit: RjH Photography. 2. Popular with both lab managers and landlords, a flex zone between lab and office spaces is an ideal intersection to locate meeting spaces. Designed to accommodate either lab or office mechanical requirements, spaces in the flex zone can be easily converted into lab or office space if required. Photo credit: RjH Photography. 3. Intersections are where people want to meet, pause and work together. Here, at Sarepta Pharmaceuticals, an informal space at the top of an internal stair has clear views into the adjacent lab and conference spaces. Photo credit: Greg Premru. 4. Where safety requirements warrant separation, such as at this Class 1000 cleanroom, glass and abundant daylight can still make the lab environment welcoming.
Harris’ firm also designed a lab space for Merrimack Pharmaceuticals in Cambridge, MA. The structure features two parallel units. One is a lab space and the other one is an office space.
“In between, we had a third parallel zone that was a flex zone,” Harris says. “It was designed and has ducts installed for air and utilities, so the third zone could become part of the lab or could be part of the office depending how their needs evolve over time.”
The flex zone also features meeting rooms—an intersection of lab and office—where people can travel back and forth between the two, providing opportunities for them to run into each other, thereby creating a chance for partnerships to form. Such flexibility not only allows for engagement but also provides a change of scenery, which could be beneficial to productivity.
“If you have a relaxing and fun environment, people are engaged. They want to be there and they’re encouraged to put more time and effort into what they’re working on,” says Bockstael. “Whereas if they’re in a stagnant, stalled, sterile environment, after a while they want to get out of there.”
Performance and metrics
Although innovation is key in today’s lab design, it’s important to note that the items top of mind for clients and those in charge of labs are expense and feasibility. Designers must maintain a dynamic balance that includes innovation, feasibility, and time constraints.
“The cost and expense and investment in lab design is very, very high and so all the while we’re trying to enhance performance, and time to market, and the cost of construction.” Harris says. “So metrics are very important: how many linear feet per person of research space, how many square feet per person, etc., [all need to be addressed].”
That’s one of the reasons behind designers’ push for their clients to provide equipment sharing. Not only can lab professionals save money on equipment and maintenance, but also by sharing more effectively, the lab can save on the cost of real estate.
“The equipment takes up a lot of space, and every time you have a piece of equipment, you have to bring power to it and deal with air and utilities, and so I think with all my focus on design trend, it’s only as good as one can develop a business case for, through metrics,” Harris adds.
Shimmield knows this firsthand. When he and his colleagues were working on Bigelow Laboratory, by the nature of their funding they had to design it to a fixed price point, and they would not be able to have any overruns. This meant that they had to be prudent not only with the initial proposal but also with project management. It also meant that there needed to be very clear communication between all parties involved with the project.
“You’re going to work as a really close team—with the architects, the engineering consultant, the construction manager, and the clients—so you need to really ensure that you have good communication and a good system of recording changes and change orders and so on, so that people can really feel that the whole project is under control and not running away, especially if you’ve got a fixed-price contract system,” Shimmield says.
“Then I think you want to make sure that you get a chance to vet all the materials that get used in the lab, you want to make sure that you’re being supplied with the best material—flooring, window shades, whatever [it] might be, so that it’s properly specified and fits the purpose,” he adds. “And you have got to be ready to commit the time to it. I would spend a few days a week on this for two and a half years.”
The extra effort has ensured that Bigelow has exceeded the designers’ expectations, both in the way it operates to promote scientist and lab interaction, as well as in the aesthetic quality of the lab.
“I’m very proud of the fact that we have a world-class stateof- the-art facility on the coast of Maine,” Shimmield says. “People from all over the world want to come work there.”
