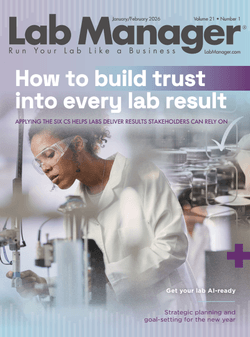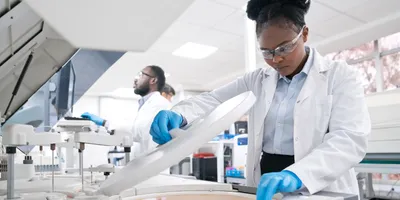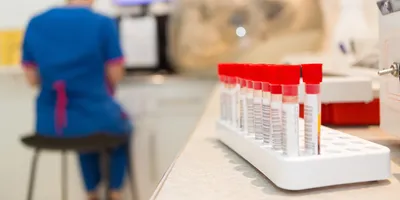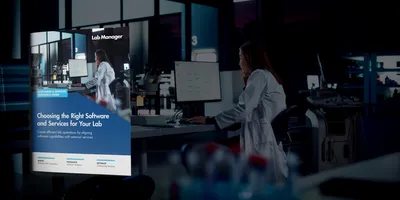An increasing number of laboratory facilities are incorporating sustainability into their design plans. Labs are energy hogs, and increased energy usage means higher utility bills—such as water, electricity, ventilation—and higher overall building budgets.
But what is a “sustainable lab,” exactly? Most lab planners will probably agree that it’s something to strive for, yet each of them may have a different explanation of what it means. “In a broad sense, sustainable design seeks to minimize the impact the built environment has on natural and human resources. This involves being selective about materials, building location, indoor air quality, energy consumption, and water consumption, to name the principal drivers,” says Carlos Perez Rubio, AIA, LEED AP, principal with HERA Lab Planners in Atlanta, GA. According to Perez-Rubio, sustainability for laboratory facilities is principally focused on energy and water consumption, with other sustainable design elements assuming lesser importance to the design process.
“This is due to the well-known fact that laboratory facilities consume large amounts of energy and water to support the required environmental conditions, to operate the scientific equipment, and to maintain the reliability of the facility. Additionally, some sustainable design elements are hard to incorporate into the laboratory environment since their application is counter to good laboratory operational practices,” he says.
“Science changes daily, just like everything else. As processes evolve, so must the workflow, the logistics, and the planning to accommodate said evolution,” says Kevin Garden, project specialist at CRB in Los Angeles, CA. “In order to plan for the future, we must think forward but work backward. Whether our particular role is that of project owner, designer, or builder, asking the right questions at the right time is of paramount importance.”
“With the rapid advances in technology and the shifting emphasis in research, it is important that laboratories and support spaces be designed for flexibility and adaptability. Long gone are the days of fixed casework and ‘locked-in’ locations for equipment systems that may require specialized MEP considerations,” he adds.
Why build a sustainable lab?
A sustainable lab building saves energy, which in turn saves money, and may mean a better bottom line for the facility over the course of its existence. It’s only natural, therefore, that more and more lab buildings are utilizing sustainable methods during new builds or renovations. “A sustainable lab should allow for better control of operating budgets while not constricting the need for operational flexibility,” says Garden. “Eliminating the need for construction every time operational changes are required will save money.”
CRB PROJECT SPOTLIGHTThe University of California, Riverside School of Medicine required a laboratory build out project to maintain its current LEED Gold certification. CRB used existing features from the building, such as the orientation and windows, to promote daylight harvesting and light shelf through lighting controls. The existing chilled water distribution loops to incorporate the chilled beams into the design to reduce fan energy consumption and overall chiller energy consumption. The existing air handling system was incorporated to provide increased ventilation to the zones and improve indoor air quality, while still maintaining room cooling/heating load requirements. Low water consumption plumbing fixtures were incorporated to reduce water consumption. Flexible lab spaces were provided to allow for future growth of certain activities since available floor space was limited. Low volatile organic compound (VOC) and locally resourced materials were used. | |
 | |
 |  |
| 1. The design features a sloped ceiling with a dual purpose of incorporating chilled beams and daylighting strategies to maximize comfort. 2. The project included into its design the use of light shelf and daylight harvesting technology to help achieve occupant comfort as well as reduce energy consumption. 3. The design included the use of Energy Star laboratory equipment, which helped achieve 70 percent (a minimum of 50 percent was required) of installed equipment power from Energy Star equipment. Credit for all photos: MPB Creative Services | |
William T. Freeman, PE, LEED AP, director of engineering at HERA Laboratory Planners in Washington, DC, points out that sustainable labs are also changing the ways that lab buildings are designed and constructed. “A sustainable laboratory facility will consume less energy than its predecessor of just 10 years ago. This means the engineering infrastructure is smaller and is less impactful to the building architecture,” Freeman said. “Imagine the possible impacts: lower air change rates require fewer and/or smaller air handling units and exhaust fans, thus reducing the demands for physical space; systems such as chilled beams coupled with lower air change rate reduce plenum requirements allowing the floor-to-floor heights to be reduced; more efficient laboratory equipment reduces the electrical demand on the electrical distribution system.”
Many lab planners adhere to the old adage of, “A happy worker is a productive worker.” Robert Thompson, PE, principal, mechanical engineer with Smith-Group in Phoenix, AZ, comments that sustainable lab facilities carry a great deal of health benefits for employees.
“By providing access to daylighting, the productivity of staff is increased. This, together with increased ventilation in office zones, increases staff satisfaction and retention, improving the enterprise. Having an active program to optimize laboratory use and eliminate unnecessary storage increases space available for other programs and improves collaboration between groups,” says Thompson.
He adds that energy efficient labs “have lower operating costs and can allow for the consolidation of central cooling and heating equipment in older facilities. When office and laboratory supply air systems are combined, the indoor air quality in office zones is greatly increased while simultaneously lowering energy use and the requirement for redundancy. With the loss of a single supply air unit, capacity can be directed from the office to critical laboratory functions. This approach saves both first and operating costs while providing a better environment for staff.”
Common challenges
Different labs serve different purposes, which means there is no one-size-fits-all solution to make them more sustainable. As research advances, buildings and labs must adapt alongside it—this may mean that equipment, casework, and the lab space itself must be replaced or updated to keep pace.
“Practices can and do change, but so often laboratory facilities don’t change. It is important for facility operators to realize as the hazards change, as the loads change, as the practices change—so can the facility operation. This may not be a simple practice, but it is one that can be accomplished with forethought and planning and relatively low cost,” says Freeman.
Safety is, of course, of utmost concern for lab facilities, which presents a two-fold challenge: alignment of safety and sustainability and adjustment of the building’s performance in response to changes in hazards. “Sustainable practices are often perceived to be at odds with safety and vice versa. There are the practices of single pass air and high ventilation rates to protect users from a hazardous environment,” says Freeman. “However, there are now more efficient, and aerodynamic, enclosures for primary containment. Air changes can be based on scientific/data-driven decisions rather than rules of thumb. It is now possible to challenge the notion of single pass air in certain lab types. New and emerging technologies are enabling the monitoring and modulating [of] air.” Many lab planners have noted that working with seasoned researchers and scientists can be a challenge, as they may be very used to doing things a certain way and will therefore be reluctant to adopt new procedures.
“One of the most common challenges we see lab managers face is changing the culture/habits of energy use. This could be as simple as procedures to close fume hood sashes when not in use, consolidating freezer storage, and eliminating unnecessary equipment,” says Regal Leftwich, AIA, associate, laboratory planner with SmithGroup in Washington, DC.
Sometimes, research or experiments demand specific types of equipment or utilities in the lab, and therefore the most “sustainable” options are not feasible. “HVAC and lighting controls are now commonplace within any building for the purpose of conserving energy. But laboratory operations usually dictate that utilities must be highly reliable and that environmental conditions be repeatable. Energy efficient systems and recovery methods must be considered early in the planning process. Some lab equipment may require true UPS power,” says Garden. “The question: can this requirement be practically achieved building-wide, or can a ‘one-off ’ need be better addressed with a localized solution?” he adds.
HERA LAB PLANNERS PROJECT SPOTLIGHT |
| HERA Lab Planners’ work on a confidential Fortune 100 Company research and development center in Minnesota is an example of a project using the “reduce, reuse, recycle” mentality of sustainability. The highest design criteria was the drive to reduce ventilation air requirements, which was accomplished by segregating the laboratory functions into high-, mid-, and low-intensity laboratories. For each zone, the ventilation rates were reduced with the capability to increase rates. |
| The reuse strategy incorporated local recirculating cooling capabilities (expandable) to handle internal heat loads that are above the base ventilation capacity. The recycle option provided heat recovery on both the chemical fume hood exhaust system and the general exhaust systems. |
 |
 |
| Confidential Fortune 100 Company research and development center in Minnesota. Credit: Farm Kid Studios |
How to plan a sustainable lab
There are some tactical steps that lab planners can take to ensure that they are developing the most sustainable facility they possibly can. Tom Faucette, PE, principal, Washington DC Science & Technology Studio leader with SmithGroup, advises looking at the building from the outside in. “For a new building, we start by using an early energy modeling to ensure the building’s orientation is optimized. The next iteration of the energy model then informs the façade design. Once the external building is optimized, our planning group, interior designers, and engineers work to maximize the energy savings within lab and support spaces,” says Faucette. It’s also critical to think about the longevity of a lab building. A lab should be maintained throughout its lifespan in order to ensure it stays as up-to-date as possible. “Having a sustainable laboratory facility requires a panoramic understanding of the facility’s life cycle. A truly sustainable facility begins with a strong vision and a design that embraces the critical attributes and characteristics, is constructed and commissioned in keeping with the design intent, then operated and maintained in a manner that keeps the vision alive and current for the duration of the facility’s lifespan,” says Perez-Rubio.
“Architects, laboratory planners, and engineers must be adept at translating the vision of sustainability into a viable and attractive laboratory design solution,” he continues. “However, designing a sustainable facility is only a small portion of the effort.”
The future of sustainable lab design
Sustainable lab design is growing more and more prominent every year, as institutions seek ways to slash their budgets as well as deal with issues resulting from climate change. Renovations mean more money, not only for materials and labor but for lab downtime or relocation as well. Planning a flexible lab from the start means it can keep operating with minimal to zero disruption as it adapts to advancing research and technology. “Designing and operating a sustainable laboratory requires a collaborative effort on the part of all interested parties. The design team and the owner’s team (construction, operations, safety, etc.) must have a shared vision to understand real versus perceived risks, obstacles to be overcome, and developing a shared understanding of new technologies or approaches. Otherwise, past practices, institutional standards, or funding limitations may prohibit the simplest and most cost-effective solutions,” says Perez-Rubio.
Some planners believe that the future of sustainable lab design means a new way of looking at where energy will come from. “We believe there will be a shift to planning for energy districts, areas where lower demand building types (like office and residential) use onsite power generation to feed higher demand laboratory buildings,” said Leftwich, adding that communication between the planning team and the lab workers is vital.
“Many end users do not realize the amount of energy many processes take, and an educational campaign can help lab users remain conscious of their decisions,” he said.















