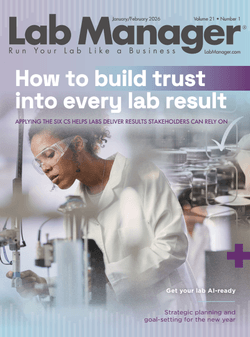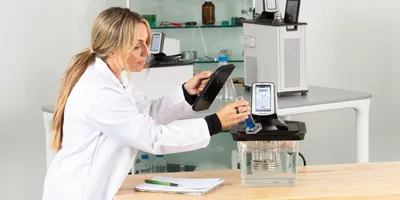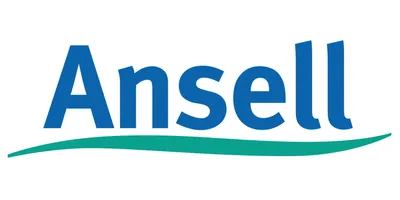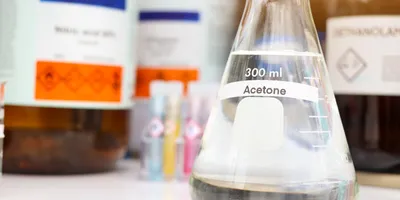Determining when to renovate a lab versus continuing to work in an existing space can be challenging due to various factors. These include current lab conditions, research needs, budget, long-term plans, and company- and/or person-specific criteria. Renovations range from small-scale changes like installing a new receptacle to the complete removal and reconfiguration of an architectural layout and building engineering systems overhaul.
Regardless of where you are in the process, proper planning is key. Establishing drivers that inform the decision-making process will help all those involved understand priorities and streamline the process moving forward.
Functional considerations
Functional considerations directly relate to the laboratory and its purpose. Understanding current operations, team size, equipment needs, and frequency of use leads to informed decisions regarding the most appropriate path for your space(s). Additionally, asking specific questions can hone the decision-making process even further:
Will the space accommodate new projects, people, and/or equipment?
Labs, like any other space type, evolve over time. In many instances, a lab’s current use differs from what the original space was designed to accommodate. For example, shifting from manual to more automated processes might require less personnel in the lab on a regular basis, but more space for the equipment that is automating an assay. Personnel growth within a department is another scenario that may strain existing footprints, particularly if the lab operates as a single shift and is already saturated with equipment. Being able to quantify forecasted scenarios—people, function, and/or equipment—will inform actions that will support the anticipated changes.
In many instances, a lab’s current use differs from what the original space was designed to accommodate.
Is the existing lab safe?
Safety issues can include egress from the lab and building, ergonomic needs, and product handling. Identify any known shortcomings within an existing space, such as a lack of safety devices like eyewashes or emergency showers, minimal maneuvering clearances, and the omission of open work/prep benches, etc.
Are there any challenges that may contribute to unsafe working conditions?
This could be a driver to support a renovation project. Internal environmental health and safety teams and/or established ergonomic and scientific guidelines may help define both challenges and solutions. Vocalizing the need for a third-party opinion will help validate any concerns and confirm if safety will be a factor in determining whether renovation makes sense.
Are there any inefficiencies in the existing space?
Challenges in an existing space are not always due to additive factors that can be summarized in a straightforward, quantifiable manner. Often, the space evolves haphazardly, particularly if a lab has changed purposes and ownership. Understanding if there are efficiencies to be gained by repositioning or reconfiguring lab equipment to improve or increase functionality should be reviewed, especially as a cost-effective alternative to upgrading or adding new equipment.
Challenges are not always spatial either. Consider whether there is a noisy or particularly hot area of the lab. If so, the lab may have been initially designed with a different baseline for heat output and required cooling, but over time, additional refrigerators and freezers may have created uncomfortable conditions.
Organizational considerations
Organizational factors may impact decisions related to lab space and function. Questions to consider include:
Does your organization have a master plan for lab space expansion, reduction, and/or relocation?
If the lab is located in a leased facility, knowing if/when a lease ends or if there are plans to extend it may influence whether renovation makes the most sense. Knowing whether the organization has identified a need for future state planning and growth for your department may drive whether existing spaces or buildings have the capability to accommodate anticipated growth or dictate whether additional space and/or buildings will be included in planning for the future.
Consultants can delineate options, provide recommendations, and draft estimates that will help frame the most appropriate path forward.
Are there new programs or other priorities influencing decisions regarding lab renovations?
Sometimes, spaces that check all the functional boxes may be outdated in appearance or mode of operation. Conversely, companies embracing the open, flexible workspace trend may welcome renovation as a way to attract and retain the brightest talent even if there are no immediate operational concerns.
Time and budget considerations
Time considerations, including equipment installation delays, should be factored in. For example, when existing electrical receptacles do not match the needs of the new equipment purchased, the timeline may extend to get the instrument operational. Albeit a small-scale example, it is still one where the new equipment may have an unanticipated, interim home on a loading dock or storage closet somewhere until one is able to install the appropriate utilities. The example broadens significantly with an increase in the amount and complexity of intended new equipment. More complicated equipment often requires expertise outside of the building’s facility team and can add more weeks until the equipment is usable.
Budgetary constraints also pose challenges. Evaluate the costs of renovations, including equipment and construction upgrades, and compare them to the costs of maintaining the current lab. In conjunction with cost, consider the logistics of maintaining current functionality while the existing lab is undergoing renovations.
Business continuity is critical. With the right plan, you can help to ensure there are few, if any, interruptions to productivity during the renovation process. Factor in any upgrades/modifications to the interim space(s), as that will also play an integral role in the schedule and timing of any new or upgraded lab use.
Seek the input of others
Lab managers should seek input from researchers, faculty, and/or other stakeholders who utilize the lab facility. Gathering feedback on current needs, preferences, and concerns regarding existing conditions and potential renovations is critical to the decision-making process.
If the opportunity and budget exist, consider hiring a consultant to assess current conditions. Not all projects warrant a complete renovation. For example, in some cases, minor changes such as an adjustment to the airflow will suffice. Consultants can delineate options, provide recommendations, and draft estimates that will help frame the most appropriate path forward. They can also use historical data and metrics to predict projected future state laboratory needs more accurately.
What’s next?
Deciding whether to renovate a laboratory or continue using an existing facility is a complex decision. Assessing the lab’s current condition, research needs and goals, space requirements, and technological advancements while factoring in budget constraints, opportunities for efficiencies, construction timelines, safety, and stakeholder input will lead to decisions that optimize research outcomes and support the lab’s purpose and mission.













