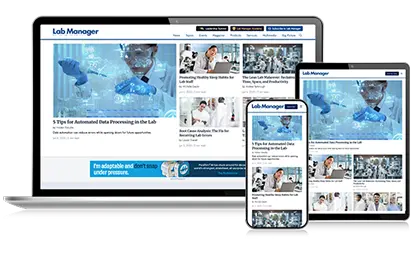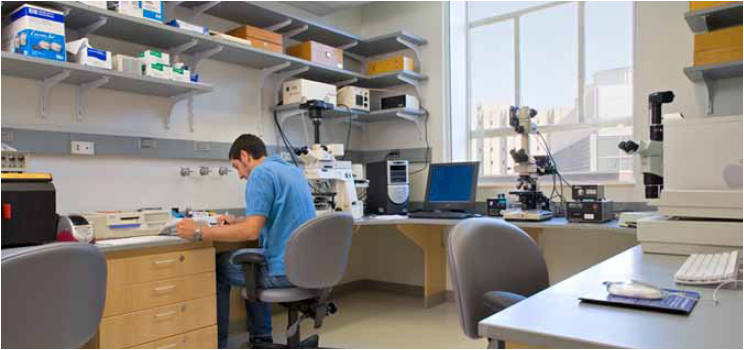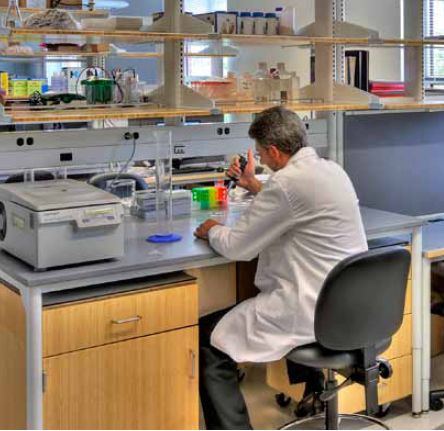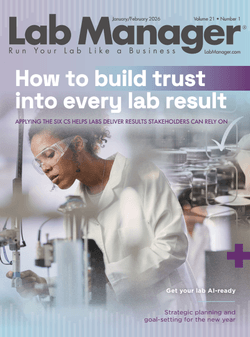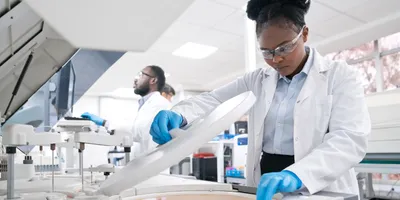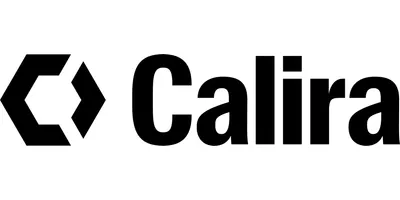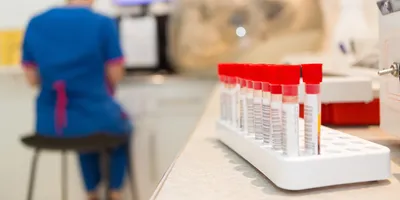There are varying points of view on the question of the best use of research space. Different stakeholder groups hold differing views, and individuals within these groups will have different sets of priorities. But the same goal is shared by all: arrangement and layout should promote successful scientific research and the well-being of the researchers.
A quick study of best practices in research facility design will reveal how planning the space is integral to a successful research project; having the proper mix of lab, support and office spaces is crucial, as is arranging these in a manner that supports efficient operation of the facility and of the research team. But proper planning can also apply on the micro-level, to the individual research space. Support for the team is good; support for each individual team member is better.
There’s also a valuable body of information available for benchmarking the lab design for optimal procedures, workflow, cooperation and productivity. Layout recommendations will be different for a forensics lab versus a quality-control lab, and for an animal research facility versus a genetics lab. It is one thing to work with clients such as PepsiCo, with its six-sigma productivity goals for a new prototype research lab; it is quite another to work with labs recently developed from a former Fortune 500 R&D building for new nanotech and bioscience institutes at Yale University’s School of Medicine.
Yet some universal truths will apply in virtually all labs. For example, the goal is almost always to increase output without adding staff, and to improve productivity while controlling error rates. If a researcher or technician loses time unnecessarily in between individual steps of the experimental process, that is an increment of inefficiency that accrues each time the process repeats. Awkward or inflexible arrangements of equipment in research spaces can lead to delays—very costly over the course of months or years of research—and can even increase errors, accidents and botched experimental trials.
In other words, optimizing the space for efficiency of the experimental or technical process can yield increased return on investment (ROI). For that reason, lab design is essential to improved process management. Whatever the goal of the research organization and whether the client stakeholder is a corporate or institutional one, the field of scientific research is too competitive for the organization to forego the attention required to create an ergonomic, properly oriented and arranged workspace for the laboratory scientist.
Office space with equipment at Yale Department of Molecular Biophysics and Biochemistry.
The modern lab workspace
As we begin to consider how to arrange lab furnishings and equipment to best suit the work that researchers are performing therein, it is vital that we address the trends affecting how research is conducted. As techniques, approaches and behaviors change, so too will functional relationships among equipment and furnishings, leading to new best-case adjacencies and proximities.
The most important such trend we are observing is the movement toward the bench space as a catchall space for nearly every aspect of the research process. Now more than ever, the lab is everything; more scientists are using the bench as the write-up space, to the point that bench and write-up space are one and the same. (This will not only affect the bench setup, but often greatly alters the traditional requirements for office and support spaces as a percentage of the facility footprint.) This trend is concurrent with another: the increased implementation of computers and digital workstations at the bench.
Equipment technology for the lab is itself beginning to change in important ways. Energy-devouring equipment such as fume hoods and associated HVAC infrastructure are being designed for better efficiency, often leading to a smaller profile as well. Other types of equipment are also shrinking, thereby becoming more amenable to placement near the workbench rather than in specialized areas. And in some rarer instances, robotics and automation are finding their way to the bench, where they often assist with and even regulate the processing of samples, handling of glassware and more.
But perhaps most important is the overall change in space requirements. As bench areas remain steady, or in some cases decrease in overall footprint, separate equipment areas gain prominence and importance, with a concomitant increase in space. The traditional ratio of bench to equipment space had been 2:1, and is quickly shrinking to closer to 1:1.
Another important trend is the use of a “collaborative cluster” to allow better input between the principal investigator (PI) and the research team members. In these clusters, lab bench and floor space allocated to team members generally should be kept small to improve productivity: about 8-12 linear feet is ideal, with four feet or more devoted to non-bench needs, such as sinks, write-up space, shared bench space and the like. Lab desks, typically four feet or so in width, ideally are located within the open-plan lab or other lab area.
A ‘gold’ standard
As we look at the lab space and discuss what constitutes best practices for arrangement of equipment and furnishings, these and other trends will impact outcomes. But input should be considered from a perhaps unexpected analogy, as well: our own kitchens at home. Residential kitchen designers have long adhered to the principle of the “golden triangle,” which addresses the functional relationship of the three most important pieces of kitchen equipment: the refrigerator, the stove and the sink. By organizing these three elements into a triangle around the kitchen user, designers minimize the effort required to manage the work of cooking or cleaning up.
In fact, the decades-old golden triangle has been updated recently, as the paradigm of a single person in charge of all kitchen activity is replaced by one of multiple users. But the individual laboratory workspace is still typically occupied by a single researcher, and addressing the functional relationships of the most-used equipment—to arrange those elements into an efficient triangle or quadrangle, for example— will positively impact research efficiency.
Stakeholders should work together to plan an efficacious lab workspace by wrangling varying combinations of fume hood, storage, burner, freezer, incubator, centrifuge and the like. The key for the lab design team aiming to optimize the arrangement is to fully understand the work to be performed and the functional relationships of the equipment components to the work, the researcher and each other.
The benefits of a thoughtfully constructed and arranged workspace are, in fact, several-fold. If the space is designed with as many of the task specifics in mind as possible, we can optimize not only for efficient performance of process, but also for safety and sustainability.
Arranging unique labs
Pharmaceutical laboratory at 300 George Street Technology Center, New Haven, CT.
For startup firms and other smaller-budget research organizations, some of this may not be possible. These groups may have to rent facilities and accept the existing layouts of benches, casework and equipment. But whenever possible, the design of a lab interior should begin with a pre-planning-phase workshop. The purpose of this period is to uncover all space needs and process elements, from facility owners and managers, executives or owners of the research organizations, the design team, and perhaps most important, the likely lab occupants.
By engaging the research scientists in this early design phase, designers can tailor the completed project to the requirements and process of the research in question. Even conventional programs fall within categories that have particular requirements; geological specimens are handled differently from biological tissue samples, for example. The lab arrangement should consider which processes need to be close at hand and which do not. Equipment for processing tissue samples, for example, is unlikely to need a presence near the bench, while a glassware wash station may be required in close proximity.
To neglect the workshopping-visioning phase is to miss opportunities to create a workspace that addresses the research team’s precise requirements and methods. This is especially important in the design of facilities for unique research efforts. Consider the example of a transgenic (mutated) butterfly study facility at the Yale Department of Molecular, Cellular and Developmental Biology. Because the specimens could contaminate the surrounding ecosystem, design of the space must eliminate the possibility of escape. In this context, the reduction of researcher movement to a minimum is crucial. One working solution includes adjustable-height casework and shelving among the furnishings, to suit the specialized workflows and ergonomic needs of individual researchers.
Lab space with flexible bench/equipment arrangement at Yale School of Medicine, Sterling Hall C-Wing
Keeping it flexible
Adjustable and reconfigurable casework can be especially important in shared workspaces, where the workspace must be optimized for two or more researchers, perhaps performing differing tasks. Flexible configurations can provide an array of ergonomically optimal setups; these arrangements can make repetitive tasks the researcher is performing less stressful and, combined with natural daylighting and good indoor environmental quality (IEQ), can improve individual researcher performance in a way that positively impacts ROI.
In fact, the lab interior will be greatly enhanced by an increase in the overall flexibility of the facility. Tailoring the workspace to a precise set of requirements is worthwhile, but the design should account for the possibility of a new research paradigm, a new method or an adjustment to the project goal. This was essential for the new six-sigma productivity R&D labs developed for PepsiCo, for example.
Optimal laboratory flexibility is achieved through the implementation of an infrastructure that supports these changing needs. Recent innovations in casework systems and dry bench design are making such laboratories a reality, as are the shrinking footprints associated with lab equipment, including digital imaging technology, automation systems and the entire category of equipment associated with tissue culture study.
To support these systems as components of a flexible laboratory strategy, the infrastructure of the research space will have to provide easily reconfigured access to gases, water, ventilation, broadband and the like. Such a strategy was implemented successfully at the Yale University Medical School, through the installation of plug-and-play pods in the ceiling. With rolling casework and easily relocated bench and equipment stations—conforming to the traditional 10-foot lab module, which continues to be the standard regardless of innovation—the lab can be configured for an entirely new project or goal without a construction crew. Furthermore, small adjustments can be made to best arrange an individual bench area, making on-thefly workspace optimization a reality.
Don’t reinvent the wheel
Bench area for research at Yale Department of Molecular Biophysics and Biochemistry.
Applying these principles to the research workspace does not require reinventing the wheel. Most of the common sense guidelines found in various standards for lab layout, planning and design can still be applied. The only difference is that the existing guidelines should be considered a minimum standard, or as pieces to be fit into a new puzzle. For instance, Princeton University’s lab safety manual includes the following guidelines:
- Work surfaces, including computer areas, should incorporate ergonomic features, such as adjustability, appropriate lighting, and equipment layout.
- Benchwork areas should have knee space to allow room for chairs near fixed instruments and equipment, or for procedures requiring prolonged operation.
- Do not install more sinks or cupsinks than are necessary.
Naturally, such guidelines will dovetail with the goal of optimizing researcher performance through an advantageously organized workspace. One of the big decisions for the facility design will be whether to incorporate lab equipment near bench areas or to isolate it in support zones or rooms. When equipment is segregated into its own space, the facility design allows for better control and a safer work environment with lower heat loads and fewer pollutants. Yet by bringing equipment closer to the bench, the designer can create a layout that offers increased efficiency and throughput, even as it constrains the use of write-up/bench space.
Vital to lab facility planning is an early assessment of researcher travel time and productivity enhancements, based on equipment location, against the safety hazards and infrastructure costs of bringing equipment closer to the bench. The planning meetings usually quickly reveal that some operations need to be close by while others, such as a procedure that runs tissue samples through an automated processing machine, don’t need to be.
In every case, early planning is the key to ensuring that time-motion analysis and equipment-use parameters inform the most productive and safest lab layout.
