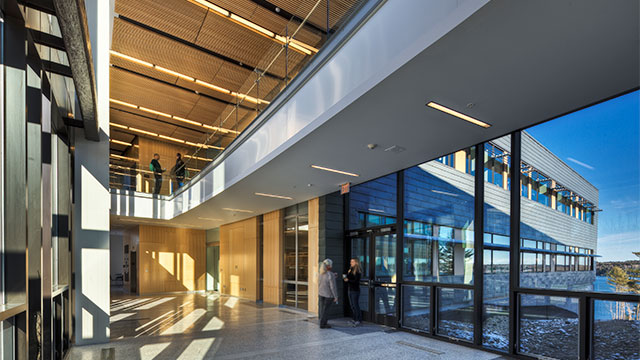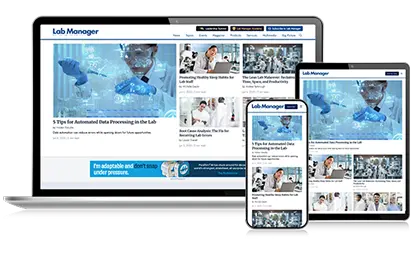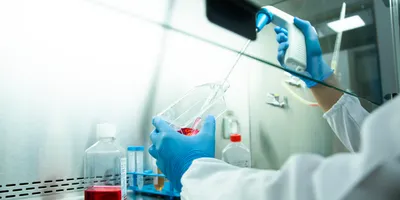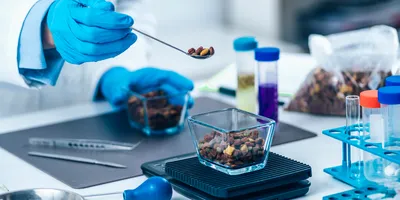
Flexible, collaborative, energy efficient, safe, and secure
Edison, whose name is on 1,093 United States patents, was a pioneer in laboratory ventilation. Credited with the invention of the incandescent light bulb, he would be pleased with the stellar strides in both lighting and airflow control in today’s labs. He’d most likely be thrilled to see how lab facilities have embraced energy efficiency, sustainability, flexibility, and automation. And, if he were designing labs today, the prolific inventor would undoubtedly have been at the forefront of initiatives like the “paperless lab” while championing the “lab of the future.”
Just as Edison looked around the corner to see what was next for labs in his time, today’s lab designers must be acutely cognizant of emerging facility trends, as well as avoiding certain slippery slopes at all costs. Among other requirements, they must now be conversant with features like interoperability—how lab tools interact with each other—the costs, benefits, and disadvantages of integrating systems and processes, and, critically, how to design and build to meet current demands while ensuring that designs are ready for future needs.
To be sure, modern labs are now more than just safe, efficient facilities with the best tools to investigate breakthrough science. They have incorporated collaborative workspaces that smooth the progress of teamwork and promote a sense of community to drive research productivity and output, according to Robert Skolozdra, partner and Leadership in Energy and Environmental Design specialist at Svigals + Partners, New Haven, Connecticut. “Research, productivity, and output are enhanced when people are in the open and outside of their isolated workspaces—and teamwork benefits.”
Mitch Goldman, principal architect, Goldman Reindorf Architects, agrees that today’s labs offer a “much better working environment” and notes that “labs in the 1980s were horrendous. The management of chemicals and hazardous materials, including explosive gases, was really sloppy, constituting a huge safety hazard.”
“There have been a lot of innovations in these areas, and labs are much safer than they used to be. Industries and universities have safety departments; they have specific safety protocols now, which are followed with greater discipline,” he says.
Part of the solution, Skolozdra says, is that lab space is more flexible now, and that “helps to make the environment more enlivening.” He says that work that once had to be done in messy lab environments can now be completed with automated equipment—such as digital photographic equipment, which led to the elimination of dark rooms in biomedical labs.
“Environments are now more flexible and geared toward people’s comfort. Safety can be addressed with systems we did not have in the past, such as occupancy sensors that ramp up ventilation and lighting when people are in the space and turn them down when no one is around. This creates a better, safer environment that uses less energy,” says Skolozdra.
Gary Shaw, principal, Perkins+Will, says that, historically, junior researchers and postdocs sat and did all their work in their labs. He says that is changing now because, increasingly, writing and holding meetings, among other activities, are done in more comfortable spaces designed to be outside the immediate lab environment. “This gives people the opportunity to do things at a more casual level and reflect on their work collectively as a group—this is design promoting a collaborative culture.”
Anthony Paprocki, senior associate, Perkins+Will, who has been involved with lab design for about 10 years now, says that when he started in the field there was a veritable turning point at which time flexibility became very important. “There was a greater understanding of the value of creating lab space that could change quickly over time.” In addition, there was greater interest in enhanced usability of the lab space, he says. The turning point also involved physical characteristics—the addition or removal of glass—and a trend toward making the lab space more social and collaborative.
Zeroing in on the origins of these ideas and trends, Paprocki says that a lot of them came from the design perspective. “As architects, we have interests in areas that we believe can improve the lab space or increase the efficiency of a lab.”
He says, “There is a design-driven quality to this, and it is also a function of what people are asking for and what they want in their labs.” He notes that, as in many other endeavors, one size does not fit all in the lab environment. In a lot of research groups, there are researchers who work best as individuals, and maybe a more social environment is not what they want, he says.
“Others may see value in creating visibility in the space, or see it as a way to highlight their research in progress or to encourage students to take up the sciences or to attract investors and donors or to generate excitement around their research,” says Paprocki.
He notes, “Rather than just relying on blanket responses from architects, we are finding that teams and principal investigators really have a good sense of the design solutions and processes that will best support and highlight their research,” says Paprocki.
Goldman considers energy savings and efficiency, flexibility, safety (including security), and acceptability as the key drivers of laboratory design decisions today. “These are the issues that we have dealt with in every lab we have designed over the past several years,” he says, noting that design has helped to address needs in each area.
Costs and the nonrenewable nature of most available energy are the main drivers of efficiency in labs, according to Goldman. He points to design changes such as more efficient fume hoods—under which lab personnel work, protected from noxious fumes—and innovations in HVAC and associated heat recovery systems, which are now in greater demand. The idea is to increase energy efficiency and reduce costs without interfering with safety, he says.
These efforts seem to be paying off. Otto Van Geet, principal engineer, National Renewable Energy Laboratory, and one of the founders of the Labs21 initiative, says, “Modern labs use less energy than do those from about 20 years ago.”
Among the most important drivers of energy in research labs that typically use hazardous materials is the air-change rate, says Van Geet. These labs use 100 percent outside air, and the volume of and the method for bringing in the air drive the labs’ energy use. “Historically, labs were ventilated at much higher rates. The chemical practices of modern labs have gotten better, and the secondary containment devices, such as fume hoods, are more efficient. So the end result is that the ventilation rates of labs can be reduced dramatically, driving down the energy use in the lab.”
Goldman says research needs change more rapidly now, noting that if space in a lab cannot be sensibly reorganized, “then it is very expensive and time-consuming to alter it.” He notes that many vendors offer flexible systems now. “You can take entire counters and cabinets on wheels. At the ceilings, there are different services that you can plug into so they can be moved with ease,” he says. This is a bit more challenging with plumbing, he says, noting that designers can generally work around the constraints.
“Many of our clients want flexible systems now. Every few years, when they get a new research grant, they can move things around and add more equipment much more easily,” he says.
Security is a growing concern for lab designers, says Goldman. He notes that university labs are “a bit more lax than those in industry.” Pointing to his firm’s recent work in drug development facilities that use toxic substances, he says, “We did multiple air locks, which makes it very hard for unauthorized entry and exit. There is much greater awareness of security now, and there is an increasingly greater ability to track people entering and exiting facilities.” Cybersecurity is the domain of network managers, and architects are typically not involved in that, he says.
Shaw concurs that security is becoming a larger issue. “Our firm has done some high-level security for government research labs—biosecurity high-containment facilities for weaponized organisms that are being researched for defense or other purposes. Those have very specific requirements.
“Other examples include research that must be secured from espionage activities by other organizations. Design can help address the physical location of people who have access to results, and block the visibility of computer screens and whiteboards in conference rooms to visitors and potential competitors in hallways and waiting areas. This is definitely a growing trend from what I can tell.”
Turning to the lab-design process, Skolozdra says that architects typically have some knowledge and understanding of the tools scientists use in their research. They understand the research-planning principles, the needs of the end users, and how to accommodate them in the design to create flexible, safe working lab environments, he says.
“There’s more focus on people working together— and not in isolated spaces—across various disciplines. There is a real desire to develop a culture within labs,” he says, citing his firm’s recent design of a lab for the Systems Biology Institute at Yale University.
“They indicated to us that they wanted a culture within their space. We came up with a honeycomb concept that connected everything and incorporated that into the architecture. When you get off the elevator, there is a big honeycomb that lets you see people moving around and into the break room,” he says.
Skolozdra says that the design, now used on the organization logo and letterhead, has formed an integral part of the culture because “it became quite evident that everything is connected via the honeycomb.”
Shaw says that in their work, architects bring considerable knowledge of lab operations. “Several people in our Boston office actually once practiced as bench scientists. The practice of hiring specialized lab consultants is a bit of an outdated model now because they focus on only the lab and not on the offices and other common collaborative spaces.
“The very best lab architects are really committed to science. They contribute their designing expertise and knowledge to make labs work better and accelerate the discovery process,” says Shaw.
 For Maine's Bigelow Laboratory for Ocean Sciences, the floor plan was developed to improve the building’s organization and boost collaboration and interaction, an essential component of contemporary lab design. Daylighting plays a major role in the internal organization.Courtesy Perkins+WillA recent climate science project by Shaw’s firm—the Bigelow Laboratory for Ocean Sciences in East Boothbay, Maine—is a solid example of how collaborative culture is built via design of the laboratory. Funded by the state of Maine, the National Science Foundation, and the National Institute for Standards and Technology, the lab has three different wings, each based on the work the lab focuses on, and each wing is currently occupied by staff funded by one of the three organizations.
For Maine's Bigelow Laboratory for Ocean Sciences, the floor plan was developed to improve the building’s organization and boost collaboration and interaction, an essential component of contemporary lab design. Daylighting plays a major role in the internal organization.Courtesy Perkins+WillA recent climate science project by Shaw’s firm—the Bigelow Laboratory for Ocean Sciences in East Boothbay, Maine—is a solid example of how collaborative culture is built via design of the laboratory. Funded by the state of Maine, the National Science Foundation, and the National Institute for Standards and Technology, the lab has three different wings, each based on the work the lab focuses on, and each wing is currently occupied by staff funded by one of the three organizations.
Shaw says, “The challenge was to take the three wings and ensure that the researchers functioned as a single unified scientific community.” Applying design theory to this challenge, Shaw says, “we created a linear commons, which is much more than just a hallway connecting the wings. It is really a presentation space, a meeting space—seminars are conducted there—and there are areas for whiteboarding and scientific discussions.”
He says, “It is really a linear room for collaboration between people in different wings. We also introduced a lot of visual connectivity among people. Glass is becoming an important construction material in labs—it facilitates safety and, more importantly, communication and collaboration.
“Other innovations include placing stairs strategically and placing glass in the stairwells and increasing the opportunities for communication and collaboration— effectively flattening a multistory facility into a single research community.”
Shaw foresees increasing automation and the need for design and infrastructure to accommodate new equipment. “Systems will be designed to be smaller to save energy, while accommodating more safety and other equipment,” he says.
Goldman believes that in the future there will be greater pursuit of energy and cost savings. This will come from working with “fewer fume hoods, less space, and more creativity in the labs.” Accessibility will become more important—for example, for wheelchairs, he says.
Skolozdra says there’s definitely a desire now in lab design to explore the concept of collaboration. He sees the role of the architect in this process is to “come up with designs to help the culture of collaboration to flourish.”
Flexible, collaborative, energy efficient, safe, and secure
Edison, whose name is on 1,093 United States patents, was a pioneer in laboratory ventilation. Credited with the invention of the incandescent light bulb, he would be pleased with the stellar strides in both lighting and airflow control in today’s labs. He’d most likely be thrilled to see how lab facilities have embraced energy efficiency, sustainability, flexibility, and automation. And, if he were designing labs today, the prolific inventor would undoubtedly have been at the forefront of initiatives like the “paperless lab” while championing the “lab of the future.”
Just as Edison looked around the corner to see what was next for labs in his time, today’s lab designers must be acutely cognizant of emerging facility trends, as well as avoiding certain slippery slopes at all costs. Among other requirements, they must now be conversant with features like interoperability—how lab tools interact with each other—the costs, benefits, and disadvantages of integrating systems and processes, and, critically, how to design and build to meet current demands while ensuring that designs are ready for future needs.
To be sure, modern labs are now more than just safe, efficient facilities with the best tools to investigate breakthrough science. They have incorporated collaborative workspaces that smooth the progress of teamwork and promote a sense of community to drive research productivity and output, according to Robert Skolozdra, partner and Leadership in Energy and Environmental Design specialist at Svigals + Partners, New Haven, Connecticut. “Research, productivity, and output are enhanced when people are in the open and outside of their isolated workspaces—and teamwork benefits.”
Mitch Goldman, principal architect, Goldman Reindorf Architects, agrees that today’s labs offer a “much better working environment” and notes that “labs in the 1980s were horrendous. The management of chemicals and hazardous materials, including explosive gases, was really sloppy, constituting a huge safety hazard.”
“There have been a lot of innovations in these areas, and labs are much safer than they used to be. Industries and universities have safety departments; they have specific safety protocols now, which are followed with greater discipline,” he says.
Part of the solution, Skolozdra says, is that lab space is more flexible now, and that “helps to make the environment more enlivening.” He says that work that once had to be done in messy lab environments can now be completed with automated equipment—such as digital photographic equipment, which led to the elimination of dark rooms in biomedical labs.
To continue reading this article, sign up for FREE to

Membership is FREE and provides you with instant access to eNewsletters, digital publications, article archives, and more.













