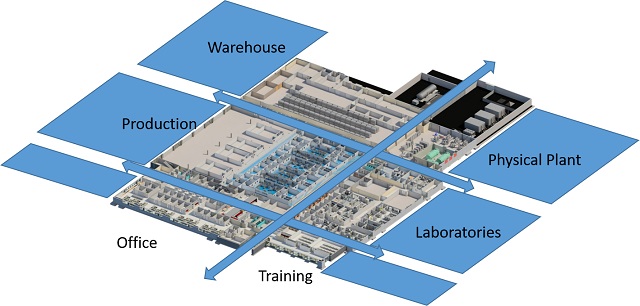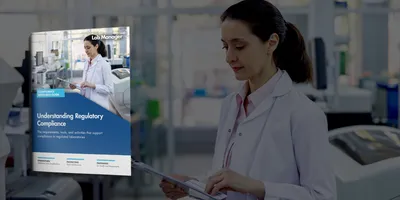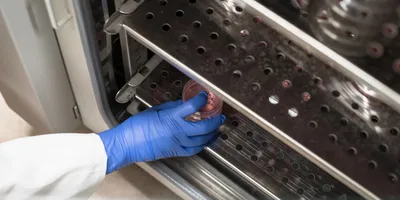Scientific discovery promises to change human existence. The next scientific breakthrough could come at any moment. Therefore, researchers need labs purposefully designed to enable their science.
Successful labs are created when all stakeholders and the design team have an aligned vision. Every detail must be exhausted during planning to ensure labs are functional, efficient, and safe.
While lab projects are expensive and complex, there are steps designers can take to mitigate challenges.
Optimize lab design
Whether designed for the sequencing DNA or biopharmaceutical research, a laboratory must support researchers’ workflows to enable outcomes. Achieving an optimal lab starts during planning with an aligned vision between all stakeholders, including the owner, users, staff, and the facilities management team.
From the start of a project, the design team must facilitate collaborative meetings and visioning sessions to discover the scientific uses for the facility, equipment needs, and the functional relationships of researchers, staff, the equipment, and the space. Once there is a shared vision and designers understand the research journey of the space within the facility, goal setting can begin.
Workshop settings with stakeholders are the ideal setting to identify goals and then assign an importance factor to each goal. RS&H refers to this “facility scorecard” throughout the project to track and evaluate the goals, continually revisiting these objectives to ensure the design is meeting the users’ needs. The scorecard and goals include everything from layout considerations (such as adaptability) to business drivers (such as maximizing throughput). Adaptable space that can be used to secure future grants may be a top priority; the scorecard ensures it stays top-of-mind.
Once goals are identified and the scorecard is developed, program space lists, room data sheets, and lots of questioning to capture equipment needs—current and future—are quantified. Now, with the majority of the data collected and goals and visions aligned, the project team can develop a comprehensive facility program and begin conceptualizing designs.
 Creating an efficient zonal layout allows each unit to grow individually. For this RS&H project, designers placed zones on perimeter walls separated by corridors to allow each to grow independently with minimal disruption to operations.CREDIT: RS&H
Creating an efficient zonal layout allows each unit to grow individually. For this RS&H project, designers placed zones on perimeter walls separated by corridors to allow each to grow independently with minimal disruption to operations.CREDIT: RS&H
Plan spaces and utilities for user and equipment needs
While this may seem like a given, all too often labs are not sized appropriately to meet both user and equipment needs. Consider an 11-by-11-foot module, which allows flexibility for benchtop and equipment needs.
At its most basic, the 11-by-11 module provides a double-loaded space with benchtops and equipment on either side of a five-foot wide circulation space. Additionally, this dimension enables larger-than-average door openings for moving equipment in and out and provides a comfortable distance to have two operators working back-to-back.
This module is a clean, efficient way to quickly lay out a floorplate, adding and taking away modules as needed to accommodate a multitude of science within the space. Equipment planning is paramount in designing the proper space for both current and future equipment needs. To ensure adequate space for equipment and benchtops, designers need to ask a few questions:
- What type of equipment will go in the space?
- What infrastructure is required?
- How much does the equipment weigh, and does it generate heat?
- Who is supplying the equipment?
It’s not enough to simply get answers to these questions. Designers should have eyes on the equipment in order to validate the information collected from the client. Once equipment needs—including power, data, plumbing, and HVAC considerations—have been validated, they should be shared with the entire design team.
Lab Management Certificate
The Lab Management certificate is more than training—it’s a professional advantage.
Gain critical skills and IACET-approved CEUs that make a measurable difference.
Ensure adaptability
Considering the rapid advancement of science, the lifespan of research facilities is shrinking. Facility growth should always be planned for—whether it’s two days, three years, or 10 or 20 years down the road. To enable growth, key building functions cannot be landlocked.
Imagine an ancient Roman city, bound by defensive walls. What happens as the civilization grows?
This is akin to landlocking functions within a lab. To avoid this, zones should be identified within floorplans. The idea is to relegate building support and infrastructure on one side of the facility. Lab spaces are on the other side, with offices and other support space off the labs.
This creates an efficient zonal layout where each unit can grow independently. As a result, duct and electrical runs are minimized, and the footprint can easily be mirrored to support growth.
When planning and siting a facility for long-term success, designers should stay mindful of allowing space to grow with minimal disruption to current operations. Having zones on perimeter walls separated by corridors allows each to grow independently with minimal disruption to existing operations.
Design flexible infrastructure
Designing flexible infrastructure goes back to understanding the users’ needs. Industries and revenue drivers change, so labs must be planned to allow for future users, new technology, and space conversions.
If a lab needs to be taken down, how will it affect the rest of the facility? Can a lab be changed from dry to wet without too much heartache? By asking these questions, flexible designs can be created.
From an infrastructure standpoint, using modular furniture and overhead service carriers allow the science in a building to be easily reconfigurable. Mobile, self-contained sinks quickly connect to services and a drain in the floor, replacing what was once a fixed object.
Additionally, designers should look for opportunities to challenge the status quo of lab design. By understanding the science, the need for ventilation, and the need for flexibility/growth, a more cost-efficient and sustainable fume hood arrangement can be implemented. Rather than including a full-size fan with massive ductwork to pull air when only one or two fume hoods in a series will be online, two reduced sized fans can be incorporated at either end of a reduced size duct. With this arrangement, fume hoods can now be plug and play as needed. This reduces the cost of ducts and support structure for heavy fans and increases the flexibility of the laboratory environment.
 Planning flexible infrastructure begins with understanding users' needs and industry revenue drivers. Labs must be planned to allow for straightforward space conversions that will accommodate new users and technology.CREDIT: RS&H
Planning flexible infrastructure begins with understanding users' needs and industry revenue drivers. Labs must be planned to allow for straightforward space conversions that will accommodate new users and technology.CREDIT: RS&H
Tailor space cooling needs
Right-sizing the cooling needs for a lab again starts during the programming phase with an understanding of the science taking place in the facility. Is it a materials handling lab, or maybe a spectroscopy lab filled with large equipment running all day?
Designers need to coordinate with the mechanical engineer to determine the heat being generated within a lab and develop the proper cooling loads to ensure the lab functions within the required critical environmental parameters.
Once the amount of heat being generated has been determined, considerations for how to cool the facility can be made. It may be done through perforated filter housings or through lengths of duct socks. The solution will depend on how the lab is laid out, the divisions needed, and the amount of air needed to be distributed within the lab.
Active chilled beams are another option becoming more commonly used for some spaces; however, they remain a bit misunderstood. Using a pair of pipes and condensing coils instead of the typical air duct system saves space and energy. Chilled beams are a viable option to greatly reduce operational and upfront costs, if the appropriate design conditions and space type are identified.
Consider energy recovery methods
Without a doubt, any functional, high-performing lab is going to be costly to operate. Implementing energy recovery methods where and when possible is beneficial to both the environment and the lab’s bottom line.
This could include water conservation methods, such as using RO reject water in a different capacity—to flush toilets or temper equipment.
Another methodology of energy recovery could include finding multiple uses for a facility’s infrastructure that’s used for once-through air. Energy recovery wheels, bypass dampers on wheels, and runaround loops recover energy from the exhaust air, using it to support conditioning of the supply air.
However, sustainable methods are not a given. While these save operational costs, the benefits need to be weighed against aspects such as space requirements and maintenance of the equipment.
Addressing air change rates is another opportunity to reduce operational costs. Recent research has proven the ability to reduce average air change rates within a space from six to four per hour, while maintaining temperature and humidity levels. This provides the opportunity to greatly reduce both the operating cost of a facility and the size of the air equipment and air distribution equipment.
The breadth of scientific research is astonishing, the possibilities awe-inspiring. And, in today’s science environment, successful lab projects begin and end with alignment of vision. Gathering as much data as possible at the start of the project and understanding the critical parameters of the project will help ensure you’re making informed design decisions that will enable the business outcomes the client desires.
Scott Crawford, AIA, NCARB, LEED AP, serves as Senior Project Manager in RS&H’s Corporate Practice. With a thorough knowledge base in design and construction, he is able to design, produce, and manage projects of significant complexity with diligence and innovation. Laboratory expertise includes ISO class cGMP cleanroom suites, BSL3 containment suites, vivarium and biomedical laboratories, engineering and chemical processing laboratories, and research and teaching laboratories. He is based in Jacksonville, Florida. scott.crawford@rsandh.com












