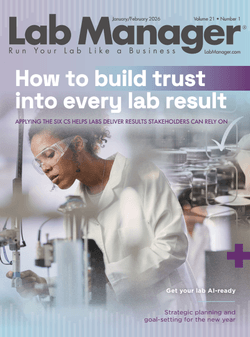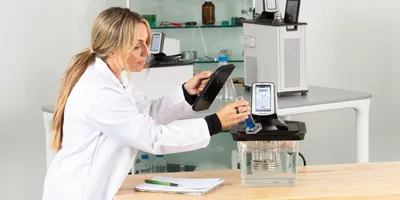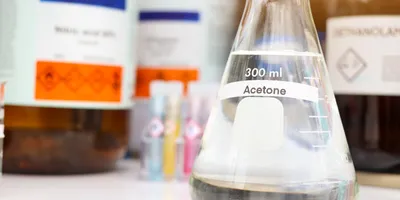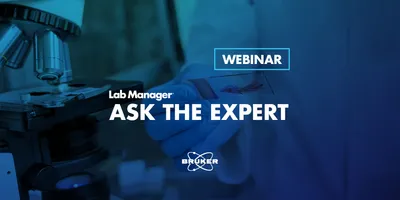Cannabis testing laboratory facilities are now more in demand than ever before. There is a complex industry supply chain that exists between cultivators, manufacturers, wholesalers, and retailers, and the in-lab testing procedures that need to happen throughout the process. Early intervention is needed throughout the entire operation, from quality control to grinding and manufacturing to packaging, and laboratories are involved every step of the way in order to ensure a safe product. Lab planners must therefore familiarize themselves with how to design and implement specific equipment or facility modifications in order to increase efficiency in testing labs.
Types of cannabis labs and lab users
“There are two primary types of cannabis laboratories: in-house and third party. While in-house laboratories may be used for product testing, third-party labs are certified through an accredited lab certification program that is sanctioned by the state government and can perform tests that are mandated by state marijuana and/or hemp regulations. State mandated testing must be done in a third-party lab; it cannot be performed in-house,” says Satto Rugg, MArch, NCARB, owner and principal, MerJ Architecture LLC. “In-house laboratories are usually built as part of a cultivation and/or processing facility, and are used by the grower or extractor for research and development or for quality control purposes. These labs may contain the same equipment as state testing labs. Other spaces which have similar requirements to laboratories are extraction, post-processing, and manufacturing rooms within cultivation and processing facilities. These areas often follow similar GMP to labs regarding cleanliness and safety, but have equipment for the production and packaging of final cannabis products instead of testing equipment.”
Dan Gustafik, president, Hybrid Tech, says that his clients range from existing customers who have been working with cannabis research and testing for several years, and want to streamline their existing process; to new customers who think that the cannabis industry could be profitable for them. Challenges with the latter group often include gathering the necessary information from them in order to properly construct a facility, and working with them to develop a practical lab design plan as well as a realistic business model. “Very often, we do see a lot of groups who are financial groups. Most of our clients have a financial basis—groups of bankers or lawyers are the groups who end up winning licenses and have the capital to deploy it,” he says, adding that it may be beneficial for clients to bring a PhD lead on board in order to complete the process. Gustafik’s team often deploys its own chemists and other experts to the site to develop the formulation requirements for developing the end products. “Everyone should know that if you have a lab build, it’s going to take you an entire year to build out that lab appropriately and have it operational. It is not going to take six months,” he says.
 Cannabis quality control lab and R&D labs in Des Moines, Iowa. | |
 Cannabis post-processing lab located in Des Moines, Iowa, with two walk-in fume hoods, rotovap, TFE skid, and vacuum oven. |  Another angle of the cannabis quality control lab and R&D labs, Des Moines, Iowa. |
Getting started
When developing a design plan for a cannabis facility, whether it’s on the grow or retail side of the industry, there are a number of important factors that must be considered. Lighting and irrigation systems are vital to the business, as well as the number of plants that the facility must accommodate. Satto says that the size of the facility will depend on the anticipated throughput of the lab, but “an in-house lab may be anywhere from 500 to 2,000 square feet, depending on the processes and instrumentation desired. For testing laboratories, the size will depend on the anticipated throughput of the lab in terms of units tested per day. The range might be from 2,500 square feet minimum to maybe 5,000 square feet for a larger operation.”
Chris Martinez, co-founder and president, Kaycha Labs, agrees that there’s no one-size-fits-all square footage recommendation. “It really depends on your operation. What I tell people is, especially in the beginning, there's so much capital being put into these labs.” Buy too big a building, he says, and the operation won’t generate enough business to keep the facility going. Buy a facility that’s too small, however, and business may then become overwhelming and another lab may need to be built out, costing time and money that the lab may not have. “It’s like a slow progression. It’s a learning curve, it really is...you don’t know until you’re in it,” he says.
Like all labs, cannabis facilities come with their own set of unique standards and equipment requirements. However, unlike many other types of labs, there is no one standard available to guide those who design and build them. “There is no resource that tells you how to extract cannabis,” says Gustafik. “That does not exist.” Laws and regulations vary from state to state, and a lab’s needs will differ depending on whether the project is a new build or a retrofit of an existing facility. Project teams as well as lab managers must thoroughly research their local guidelines and seek advice from established colleagues if they wish to build a successful, and safe, business. “We realized when we got into this space, there was really no company out there that had best practices to build the kind of lab we’re trying to build. We’ve learned the hard way in terms of HVAC and power and negative pressure,” says Martinez, explaining that he draws upon his 11 years of prior experience working in sterile environments when it comes to working with cannabis testing spaces.
Challenges arise not only within the US, but from outside North America as well. A big problem, notes Gustafik, is the ability to obtain properly certified equipment. Some machinery that is common in Europe cannot be used in the US—some pieces cannot legally be installed in the country, while others are only built to accommodate European voltage. Age of the equipment can also be a factor, especially in the up-andcoming American sector: “One of the general issues is the selection of instrumentation—the technology isn't up to date,” says Martinez.
Gustafik points to NFPA 38 as a “starting point.” This National Fire Protection Association national code addresses the growing and processing of marijuana (including all forms of cannabis as well as hemp) in both new and existing buildings. NFPA 38 covers several aspects of marijuana facility design/build, such as permits, fire protection systems, means of egress, and processing or extraction—including LP gas extraction, flammable and combustible liquids extraction, CO2 extraction, and transfilling. Gustafik adds that local fire marshals are great resources, so any project should start with a call to the local fire marshal to ask for their opinion on the chosen site. Fire marshals will be able to give input about what types of solvents, in what quantities, are likely to be deployed. They will also be able to provide lab users with information about relevant fire codes, which “really gives you the template for what you should be reviewing.”
“Never, ever buy a site until you've had a feasibility study. And I mean a specific feasibility study,” adds Gustafik.
Utilities and systems
Ventilation is a huge concern for cannabis lab facilities. Labs are “energy hogs,” and cannabis labs are no different. The ventilation systems necessary for a cannabis lab, however, will differ greatly from those found in offices, classrooms, or other spaces. Retrofitting a facility to accommodate cannabis research or production will likely require a major overhaul to the existing ventilation system to protect the lab users from the hazards of substances or gases that are offset or generated during normal operating conditions. It’s also crucial for a cannabis testing lab to employ methods to separate contaminants and prevent experiments from being compromised.
“A new building is sometimes easier to work with from an electrical standpoint—it’ll allow you to put a power pole in the middle,” says Martinez. In addition to electrical systems, he adds, HVAC systems can also be an issue because “instruments are going to generate a ton of heat, [and] the expectation is you’re going to have to add more AC. It gets very expensive.” He continues, “You can never have enough power in a lab. You want to have two of every instrument in the building at a minimum.”
“You have to get electrical plans, electrical load... there’s just so much detail involved in the electrical side,” continues Martinez. “That’s where I would say people need to focus the majority of their time. There’s never enough power in these buildings.”
“Gas systems require sensors and alarms for leakage. There will be a hazardous waste storage area, which requires its own ventilation system. Fume hoods usually are paired with an external exhaust fan and need to be carefully balanced for optimal airflow. Some testing requires the use of an acid fume hood, which needs to be installed with stainless steel ducting. Hoods in the microbiology lab are typically laminar flow biosafety hoods, which filter ambient air and do not require outside exhaust,” adds Rugg.
Communication and collaboration are key
The cannabis lab industry is a rather niche group, and the established companies who’ve been working in it for years are often quick to offer each other advice and help. Martinez notes that his referrals usually come in from a “tight group,” and it’s vital to the business that everyone does their part to do quality work.
“We have an architectural team that we’ve worked with— we deliver the documentation that [is] missing and we fill in all the holes,” such as final support documentation, says Gustafik. During the first phase (the project programming phase) he says that his team pulls in data from the site lead, ownership, the project team lead, and jurisdictional officials, and from that they compile a single document that outlines what the project needs to accomplish and what the requirements are. The next phase is to analyze everything to figure out what will and will not work, and what additional information the client may need to provide. But working with a solid architectural team right from the start is vital to a successful project.
“Take your time, talk to a lot of people, gather as much info as you possibly can on what you’re about to do before you even talk to us or while you talk to us. The more info [you] have, the better. We haven’t completed any of these projects just by ourselves; we have a pretty robust colleague network for a reason,” continues Gustafik.
“It is extremely helpful if there is a team leader, and this should be the architect, since the architect is responsible for coordinating all the disciplines and forming a coherent set of construction documents,” adds Rugg. “Some of the disciplines involved are mechanical, plumbing, electrical and structural engineering, fire suppression engineering, IT and low voltage wiring, security systems and alarms, gas supply piping, lighting, interior design, acoustics, finishes/fixtures/equipment, and architectural design… and there could be more. The importance of choosing an experienced team leader and an experienced consultant team is therefore essential to a smooth design process.”
“The client/owner side should also bring a team leader to the table, and that would ideally be the lab manager,” continues Rugg. “This would start with a knowledge of the tests to be performed and the number of test runs per day, and would culminate in a complete equipment list from mass spectrometers down to flasks and pipettes.”
“You have to know the instrumentation you’re using in great detail when you’re building these facilities out,” adds Martinez. “Things are designed with a workflow in mind.” He recommends daily meetings between the project team and lab management to ensure everyone is up to date on all the information. When selecting a design/build team to help with your operation, “Ask them how many labs they’ve done, ask for referrals, call—do your due diligence,” he says. “It’s not that easy to start a lab or build one out from scratch.”














