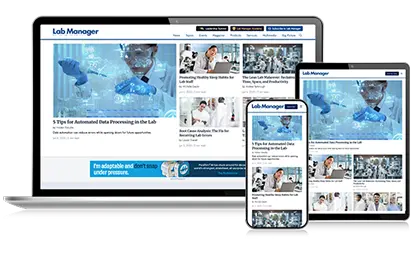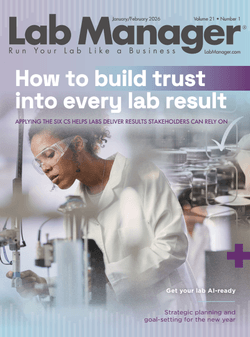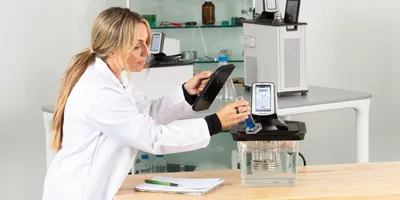The design, layout, and placement of laboratories have significant impact on lab processes, behaviors, and communications. A good design will proactively support lean processes including flow, visual management, standard work, and excellence in workplace organization, whereas a bad design may actually create waste and make flow more difficult.
In a unique collaboration of lab design companies and lean experts, including Flad Jacobs, Foster Wheeler, BSM, and end users at Novartis, a workshop was held in Rosia, Italy, in 2012, to develop laboratory design guidelines to support lean operations. The output of this workshop was subsequently developed into the white paper, “Incorporating Lean Principles into Pharmaceutical QC Laboratory Design: building design influencing laboratory behaviors and effectiveness.” The complete paper is available to download at http://www.bsm-usa.com.
Lean in lab environments
Lean was first developed in the Japanese automotive manufacturing sector but has since migrated across the globe and into every sector of industry.
It is usually defined as the elimination of waste, where waste (muda in Japanese) is anything above the minimum effort, time, resources, movement, materials, and space required to add value from the customer’s perspective. However, this is only a partial definition. The real intent of lean is to maximize value by minimizing all wasteful practices. This of course includes muda (i.e., the waste within processes), but it also includes the following:
Mura: unevenness (workload volatility)
Muri: overburden (overloading of people or equipment)
Mura and muri are especially significant in lab environments.
Laboratories are of course not the same as manufacturing environments, but lean can and should be applied. There are some unique challenges involved in implementing lean principles in laboratories. However, careful adaptation of the techniques based on a thorough understanding of laboratory processes will deliver significant benefits in terms of productivity or speed or both.
In most laboratories, short-term volatility (in overall workload and in the mix of sample types) is by far the biggest lean opportunity. This volatility causes low productivity (during lulls) and/or poor lead time performance (during peaks). Very often there is no mechanism to level the workload in the lab, and this volatility results in the consumption of excess resources and valuable lab space. Lab processes also become stressed, leading to constant reprioritization and “stop start” progress on individual projects or samples. This reduces effectiveness and adds waste. The rate of failures and rework to efficient work also increases. In short, mura (volatility) creates muda (waste).
Poor utilization of analyst resources (usually in the form of volatility and imbalance in individual analyst workloads) is usually the second largest lean opportunity. Leveling, flow, and standard work allow the development of “productive roles” for the more routine work elements in a lab. Doing the routine well and in a productive manner allows more time and resources to be spent on less routine but more valuable development activities.
Lean in the lab shifts the focus of improvement initiatives from individual tests or activities to the flow of samples and data through the total lab process. It uses “leveling” techniques to address workload volatility and generates flow by creating “defined test sequences” that move samples quickly through all required tests and reviews. Test activities are combined into balanced, productive, repeatable analyst roles that use people’s time well (standard work).
A lab design and layout that actively supports these principles will increase the effectiveness and sustainability of the lean processes.
Laboratory areas should be designed to:
- Support leveling, flow, and standard work
- Leveling, flow, and standard work are key lean lab principles. Building design to proactively support them normally involves:• Fewer internal walls and less separation of labs—this promotes flexible operations and the sharing of workloads and resources to level short interval workloads.
- Incorporation of space for sample management and visual cues—visualization of workloads is a core concept of lean.
- Use of sample-centric and/or test-centric cells and cellular bench arrangements—cellular workspace design facilitates the combination of tests to create balanced, productive analyst workloads and standard work, and reduces travel and motion wastes.
- Allowing space for visual management systems of laboratory performance—for example, daily and weekly meeting boards to allow visualization of work to be performed in the short term and of lab performance over time.
- Support effective use of people’s time
- Integration of write-up, review, and approval areas, enabling efficient and timely documentation and review of tests supporting both flow and leveling of workloads.
- Use of a limited number of adjacent but separated “hot” desks for project work and non-test tasks.
- Adjacent collaboration areas and meeting rooms.
- Minimize “transport” and “motion” wastes
- Location of labs close to manufacturing (simplifying sample management and chain of custody).
- Colocation or amalgamation of labs that will share samples, equipment, or storage.
- Central location of shared lab services (e.g., glass wash).
- Central location of equipment or storage that will be shared within a lab.
- Minimize space and equipment requirements
- Space and equipment requirements should be calculated based on levelled demand rates rather than peaks.
- There should be a move away from personal ownership of equipment, bench space, or desks; analysts should operate as true teams sharing resources and workloads.
- Maximize future configurability
- Via flexible bench configurations and (semi-) configurable services (air/extraction, etc.).
- Support effective laboratory inventory management
- Via limited and defined storage at the point of use.
- Central lab storage for shared materials or high-volume unique materials.
- Support effective performance management
- By incorporating areas for visual management displays, huddle meetings, etc.
- Foster lean behaviors and communication
- Via centrally located, glass-walled offices for lab managers and supervisors.
- Via extensive use of glazing to visually link lab areas.
- Support excellence in workplace organization and cleanliness (5S)
- Via open or glass-fronted cabinetry.
- Limited and defined storage through the lab.
- No drawers.
Needs assessment
How can you determine the space and equipment requirements for a new lab?
Two parallel approaches (“top down” and “bottom up”) are often used to help ensure that the quantity and quality of space is exactly what is needed to perform the testing activities.
In the top-down approach, pertinent metrics such as headcount with various historical and benchmark data can be used to help determine space requirements, functional areas, the number of rooms and their size, and the amount of equipment that can be placed in each room.
The bottom-up approach examines how many batches and how many lots are being manufactured to determine how many tests are required, the equipment needed for each test, and the frequency of equipment use. This information dictates how much space is needed for each test.
The combination of these two approaches can help create a holistic picture of both the quantity and quality of space required.
Note: To be truly lean, the space and equipment requirement calculations should be based on leveled rather than peak workloads, and an appropriate leveling strategy should be used to control short-interval workloads when the lab is operating.
Designing spaces to foster interaction
Also important to the success of a laboratory design based on lean principles are the visual connections of different functional and common areas. Views into the labs and office areas, conference rooms, dining areas, and circulation arteries support the “visibility” of everyone in the organization and the importance of a cohesive purpose through a sense of community.
Through the use of common spaces, an environment can be created where the different departments are brought together to interact, forming bonds and interdepartmental connections. These interactions help to increase operational efficiency within the facility and to develop trust and collaboration.
By knowing their coworkers, the staff are better able to communicate through networking, collaboration, and problem-solving sessions. Understanding one another as people, rather than by job title, increases teamwork and fosters communication for constructive problem solving during operation.
Designing for flexibility in lab installations
Furniture in laboratories must fit with the needs of the activities that will take place in the lab, and not vice versa. This simple principle may seem obvious but it is not always respected.
It is not unusual to find situations in which the testing activities are not as lean as they could be, due to the constraints of furniture arrangement and utilities distribution.
Also the user needs, type of tests, equipment used, and activities carried out in a laboratory evolve over time. Often a design that was originally perfect may become obsolete, and may become so quickly. Indeed, sometimes it is necessary to revamp a lab area immediately after the conclusion of the construction phase.
To mitigate this problem, laboratory designers and furniture suppliers have developed flexible solutions over the past ten years:
- Flexibility at bench level
Traditional benches are fixed and in practice are difficult to relocate. Flexible benches, however, are on wheels to allow a reconfiguration of the lab layout. They can be detached and moved, but the reconfigurability is limited as they need to be close to the utilities and services distribution.
- Flexibility at distribution level
The distribution of services such as gases, electrical power, vacuum, and water are typically rigidly fixed on the bench in a nonflexible configuration. However, the services and utilities “distribution wall” can be detached from the bench, breaking the rigid connection between bench and services and allowing some level of reconfiguration; or they can be distributed from above via flexible connections, with blind connections at various points in the lab ceiling void to allow a much greater degree of future configurability.
- Bench configurations
By far the most common bench configuration in labs today is a straight run,which is almost never the optimum configuration.
The key objective in work cell design is to have clearly defined work areas and sample flows, with all necessary equipment, services, and materials close at hand and with reaches and movement minimized. Achieving this normally requires a bench configuration that “loops” around. The classic work cell shape is the “U” (also known as the horseshoe), but there are several alternatives that can achieve the same objectives.
Arguably, the most versatile and reconfigurable option is the “comb and spline,” in which the spline can be fixed with services supplied from above and the comb elements are movable. This allows multiple U and L shapes to be easily created and reconfigured when required.
Conclusion
While pharmaceutical QC laboratories are different from manufacturing environments, they are nonetheless operational entities. They have a major impact on the release of product and are often significant cost centers in their own right. Lean principles can and should be applied in order to optimize lab processes and operational performance. The design, layout, and placement of labs can have a significant positive or negative impact on the implementation and sustainability of lean processes and behaviors within the lab.
Note: This article is an edited abstract from the white paper “Incorporating Lean Principles into Pharmaceutical QC Laboratory Design: building design influencing laboratory behaviors and effectiveness.”












