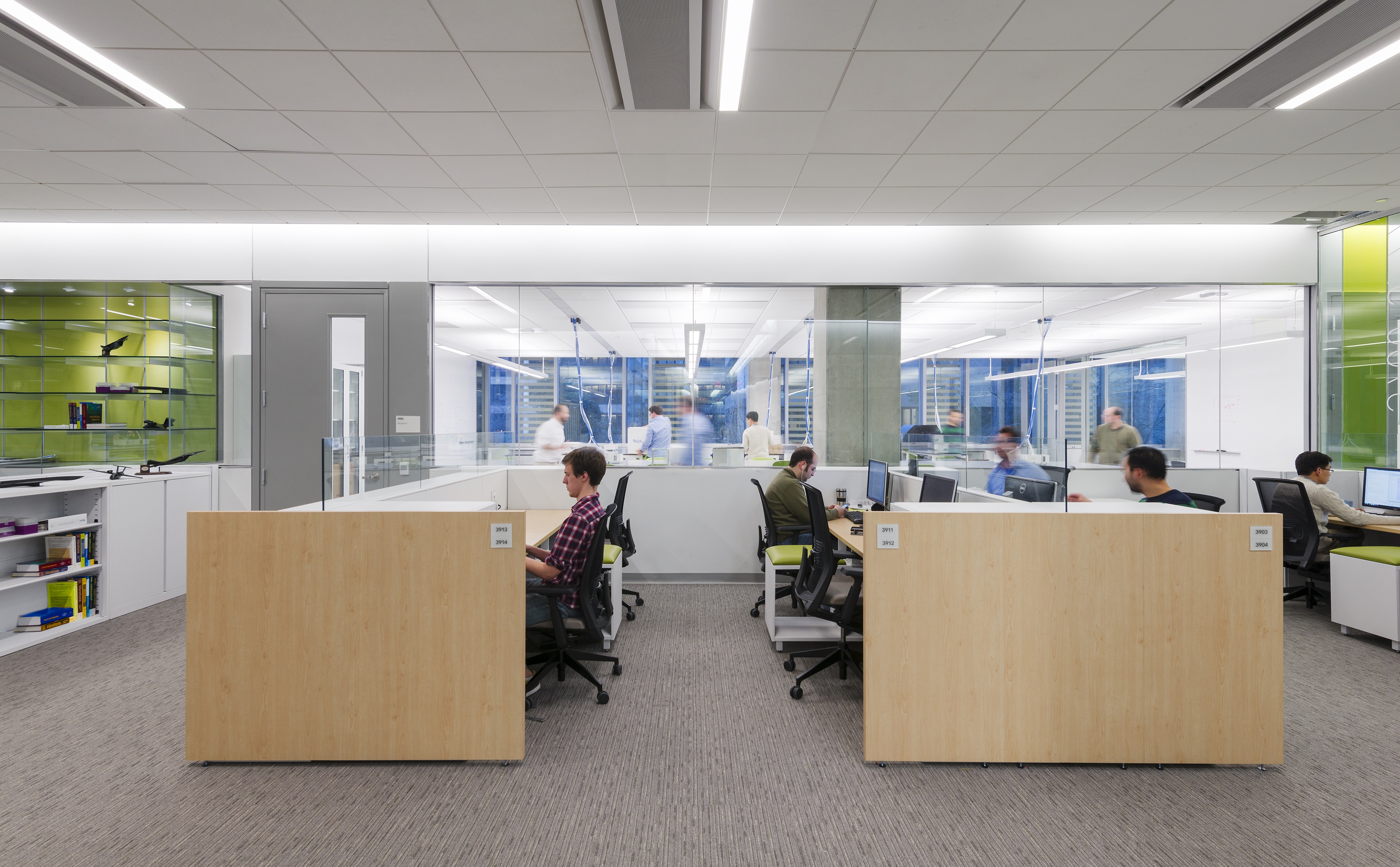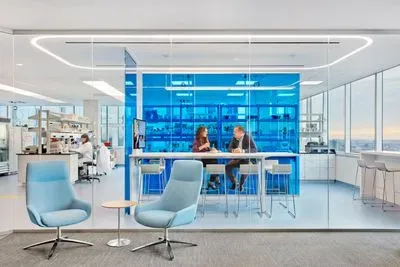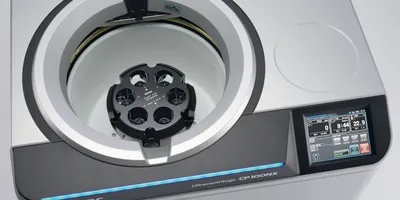
Well-designed, layered lighting systems in laboratory spaces can seamlessly support occupants’ needs and a flexible architectural design. In addition, a thoughtfully designed and commissioned lighting control system paired with daylight access (when appropriate) can support occupant health and wellness; combating the long hours occupants now spend indoors.
The modern laboratory has evolved. Many now combine the concept of traditional labs—those that utilize individual workstations and rows of benches—with flexible, collaborative environments. Other labs are leaving behind the traditional layout altogether in order to offer a more interactive space. Universities and corporate research facilities tout these cutting-edge labs when recruiting talent, as they offer a space for occupants to complete a variety of work comfortably and efficiently. The current pandemic has pushed the evolution of laboratory design even further by bringing an awareness to high contact areas within shared spaces. Lighting design can support these various uses while adhering to stringent energy codes, the requirements of wellness and sustainability initiatives, and evolving health safety measures that may impact the project.
Integrating flexibility and controls
At its core, a successful lighting solution responds to the program of the space and how the occupants interact within. It must achieve the desired lighting levels put forth by industry preferences, institution standards, client requests, or a combination of any of the three. The lighting design must also coordinate with MEP and AV systems to avoid conflicts. Finally, the system must be easy to understand and control—a factor that can be challenging when a lighting system incorporates numerous switches, sensors, and dimming controls. It is important to consider who will be interacting with the lighting system; the frequency of interaction and occupant experience are factors to consider when selecting the appropriate lighting and controls.
.jpg)
While lighting layouts in a traditional wet lab are often dictated by the cadence of lab benches, other factors must be considered. Lab casework and equipment are also important considerations, particularly their size, height and spatial requirements. For example, some casework and equipment touch the ceiling, which can block light into adjacent aisles. Adjustable shelving poses a design challenge for built-in task lighting, as the fixtures can interfere with the movement of the shelves without proper coordination. Understanding the lab equipment and the way occupants will work in the space will allow the lighting design to respond to any challenges and remedy potential issues ahead of time.
Labs are trending away from the traditional model in favor of a more flexible space with an open program. Lighting systems that can meet this flexibility are becoming more and more popular. To break up the repetition that often occurs in traditional lab environments, different lighting strategies can be used to delineate circulation, research, collaboration, and AV zones. Additionally, lighting controls can be used to sense occupancy and potentially link to signage that can indicate quantity of occupants in a space to maximize social distancing. Individual task lights at users’ stations and touchless lighting controls may become more popular as ways to safeguard against the spread of viruses and bacteria. Clear communication and collaboration with the design team and client are key in fully understanding how lighting can support and reinforce the various purposes of the lab environment.
Creating a supportive lighting system must also respond to the materiality of the space. Each finish has its own reflectivity that will impact the occupant’s visual comfort. Wall finishes in labs often have a higher reflectance, but countertops may be gray or black: lighting designers take all of this into account when building a lighting design and selecting fixtures for the space. For example, because light levels in wet labs need to be high, the size of fixture aperture is an important consideration. A narrow aperture with a high lumen output will appear glary, but the same lumen output in a wider aperture will have improved visual comfort.
Energy code impact
The International Energy Conservation Code (IECC) and ASHRAE Standard 90.1 provide a basis for many state energy codes and are continually improving the efficiency of buildings by releasing new versions. With limitations in the efficiencies that can be offered from LED technology, the newest versions of these codes and standards are focusing their attention on lighting control solutions to substantially reduce a building’s energy footprint. The approach taken by these codes and standards is to encourage occupants to use lighting more mindfully and to automate processes to dim the lighting when there is sufficient daylight or turn off lighting when not in use.

Some of the newer requirements include vacancy sensors with manual-on instead of automatic-on controls. Additionally, automatic daylight responsive lighting controls along perimeter windows will dim lighting if there is sufficient daylight, saving energy and preventing over-lighting. While occupants now have increased ability to control their environment, they are also faced with more switches and complexity; the added control equipment and wiring, required to meet code, is increasing project costs.
A successful lighting control solution includes a comprehensive “sequence of operations,” which clearly outlines the control strategy for each space type. Training allows occupants to understand the intention of the control zones and daylight responsive dimming. Further, increasing the visual clarity of these controls by labeling them or using touchscreen controllers can increase occupants’ comfort and engagement with the technology.
Lighting for well-being
Per current design trends and occupant preferences, buildings are increasingly becoming multifaceted spaces that not only offer lab spaces for work, but also an environment for occupants to interact, relax and socialize. As occupants spend more time in these buildings and less time outdoors, a growing emphasis is being placed on supporting human health and wellness within the built environment.
Increasingly, labs are utilizing circadian lighting, which is the concept that electric light can support the body’s 24-hour internal clock. To mimic this natural cycle, a lighting design would change color temperature (ranging from warm to cool), lighting intensity, and light wavelengths. As lab work frequently requires long hours, incorporating this lighting approach can support the wellness of occupants by helping the body stay in sync with its natural circadian cycle.
Glare control is another important factor when designing for human wellness. Studying photometric files can offer information about luminance and shielding angles, which translates to electric glare. This data is applied when selecting fixtures including aperture size, light intensity, and fixture placement. Additionally, many lab facilities are designed with multiple finishes, each with different light absorption and reflectance tendencies. Advanced lighting calculations that include accurate surface reflections and architectural elements can help to ensure occupants are getting adequate light at eye level while they are performing laboratory tasks. All these elements working together can minimize perceived brightness, creating a comfortable environment for work.
The International WELL Building Institute (IWBI) created the WELL Building Standard v2 to assist designers and developers in creating spaces that elevate the importance of health and well-being. WELL addresses 10 core features of air, water, nourishment, light, movement, thermal comfort, sound, materials, mind, community, +1 innovations. For projects seeking WELL certification, a lighting design must incorporate analyses of spectral power distribution, luminance criteria, color rendering index, flicker rating, and other factors.
Current and emerging light fixtures paired with appropriate control systems are creating the flexibility and precision required to support the evolving trends of lab spaces. By engaging a lighting consultant early in the process, the client and design team will position themselves for success.
Emad Hasan, principal, New York office, began his career with The Lighting Practice in 2005. He has been designing architectural lighting for education, corporate, healthcare, hospitality, historic and urban environments in addition to exterior facades. Emad uses his keen interest in art and photography as inspiration and to guide him through the design process. He is committed to expanding his own knowledge and that of the lighting community at large through participation in the International Association of Lighting Designers (IALD). Emad was recognized for his leadership in lighting design as a 40under40 class of 2017 by Lighting Magazine.
Lillian Knoerzer, project manager, joined The Lighting Practice in 2013. Lily developed her eye for design while studying interior design at SUNY Buffalo State College. Prior to joining TLP, she worked as a representative for a Philadelphia area lighting manufacturer, and as a lighting designer for another Philadelphia area lighting design firm. Her project work includes corporate interiors, tenant fit-outs, private residences, healthcare environments, retail, landscape lighting, and government facilities. In 2017, Lillian’s passion for lighting led her to the ACE Mentor Program. As a mentor she feels gratified by the opportunity to share her knowledge with participating students, inspiring the next generation of designers.











