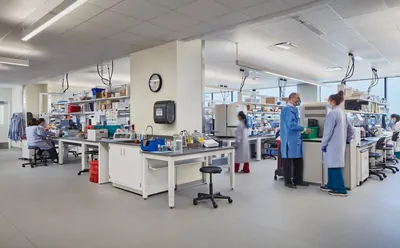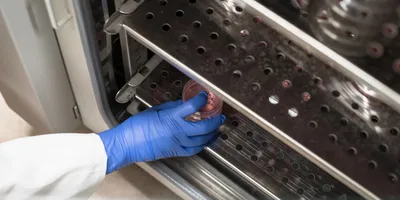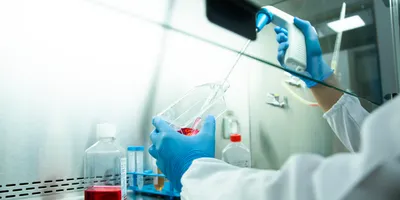
Lab Manager speaks to Aaron Shepard, AIA, LEED AP BD+C, ACHA, EDAC, principal at HED, about the Loyola Medicine Laboratory in Maywood, IL. The 30,000 sq. ft. facility was a $7.9 million project, and the project team consisted of HED (architect), Leopardo Construction (general contractor), TLC Engineering Solutions (mechanical, electrical, and plumbing engineers). The project was completed on May 1, 2021.
Q: What was the need for this facility? Can you give an overall timeline from the original conception to the expected opening?
A: Loyola Medicine, after recently acquiring two additional community hospital sites, needed to consolidate their lab services and centralize supply inventory to provide just-in-time inventory control for their new, larger Chicago healthcare system. The resulting 30,000 sq. ft. renovation co-locates various lab facilities to allow sharing of lab equipment, avoid flood issues, and provide automation of processes for increased efficiency and accuracy.
Q: What kinds of sustainability initiatives have been included in the design plan?
A: While sustainable design was not an intrinsic focus of this undertaking, there is significant embedded sustainability when consolidating duplicated spaces of any kind into one location for operation. In addition, by choosing to locate this space within an existing building’s shell, the system also reduced the project’s environmental impact significantly.

Q: Is there anything particularly unique or groundbreaking about your facility or the design plan? What sorts of challenges did you encounter during the design/build process, and how did you overcome them?
A: The Loyola Lab project was a traditional design/bid/build project. HED worked collaboratively with the owner and contractor during the construction phase, maintaining the quality and detail of the design in a standard construction administration position.
Q: How did you work together with other members of the project team to collaborate on this building? Can you talk about your communication strategies and any compromises that needed to be reached in order to advance the project?
A: The A/E/C team worked together to deal with the field conditions of the existing envelope to keep the new lab moving forward toward the scheduled completion date.
Additionally, given the direct and indirect lighting inputs in the space, ensuring success in the lighting experience was highly critical to the operation of the space. Our team paid careful attention to the lighting needs of the users and continuously evaluated the lighting conditions in detail, throughout the construction process.

Q: If a similar facility or program were to look at your lab facilities for inspiration, what do you think they will take away as an example of what they should also implement in their own lab?
A: Modularity is truly key in modern laboratory design to provide optimal flexibility for changing technologies. Consolidation of lab functions into a central location, like as was seen in this project, should also really be considered in order to provide efficiencies and expediency in processing.
Advanced Lab Management Certificate
The Advanced Lab Management certificate is more than training—it’s a professional advantage.
Gain critical skills and IACET-approved CEUs that make a measurable difference.
Daylighting, not often seen in laboratory environments, can add great enhancement to worker satisfaction and productivity, and in spite of its careful need for control, has a strong impact on employee retention.












