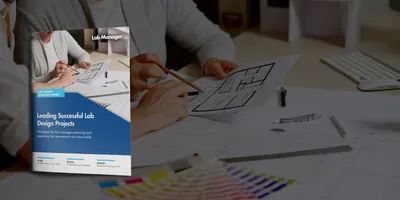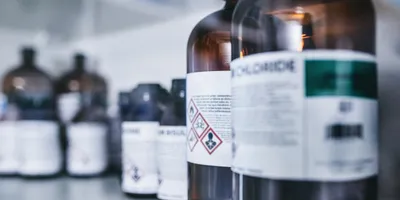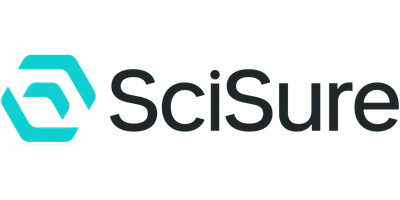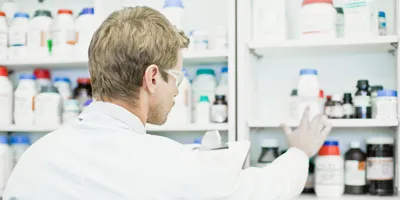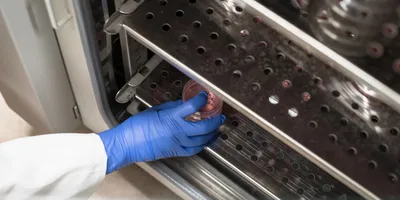Eddie Hall is the project architect and senior associate at MBH Architects. Lab Design spoke to Eddie about the benefits and limitations of an amenity-rich model, his career highlights, and the skill all lab design experts should have.

Q: How did you get started in your career? Did you major in your field in college, get an internship, switch careers mid-stream, etc.?
A: I’ve been involved in design and construction since I was a kid, so as the child of a general contractor, I got exposed and put to work early. My interest in material technologies and fabrication practices led me to pursue my bachelor of architecture degree. During my undergraduate work, I prototyped a water-based building envelope system for the 2009 University of Arizona Solar Decathlon Competition Entry, which I was able to provisionally patent.
Q: What are some of your career highlights so far?
A: I am currently part of a team that won an international competition to design a new landmark in San Jose, CA. Dubbed the “breeze of innovation,” my role is to ensure the safety, constructability, and resilience of the structure with our team of consulting engineers, and ensure the concept is retained. It has been a fascinating challenge, to say the least, and the most culturally-significant project of my career to date.
Q: What is one important skill that all lab design experts should have?
A: The ability to plan for change by creating flexibility in the built environment is an essential skill any lab designer should possess. Research models are changing, hybrid work models are being applied to research, and equipment is shrinking. Labs that once held a single large company are being converted into incubators where space and equipment are shared. Every lab designer needs to be able to create spaces that offer flexibility for change. Additionally, working knowledge of how to maximize sustainability in lab design is also important for the planet, to meet new green building codes, and to reduce operational costs, as labs are such energy-dense environments.
Q: What inspiration or experience ignited your pursuit of the amenity-rich model?
A: Many years ago, we had our first opportunity to work with a coworking/incubator called MBC BioLabs, whose slogan is “enabling awesome.” We were inspired by the innovative company’s desire to do things differently. Together, we challenged the traditional lab aesthetic of sterile, utilitarian rooms by creating lively spaces where people enjoy themselves while they do their work and feel invigorated by their environment. When we were designing Bakar BioEnginuity Hub, we thought about what it would be like to be working at a lab bench and look up to see the central atrium of the building. It’s awe-inspiring with dramatic forms of concrete cantilevered out over the open space and a ceiling that is faceted with concrete and skylights—it feels gravity-defying. The whole building is an engineering marvel for 1970—much like a scientific experiment, the space speaks of creative problem-solving and innovation.

Q: What was the need for this amenity-rich model? Will it replace outdated existing facilities?
A: 1. Incubators and flexible co-working spaces dramatically lower the cost of entry for young companies, providing more opportunities to a greater number of people. Companies across all sectors have been much more dialed into equity and inclusion in the past few years. This egalitarian approach to sciences is in line with this.
2. The pandemic has undoubtedly dramatically impacted the already-booming life sciences industry in myriad ways. Greater demand for solutions, a sudden infusion of capital, and a way to fast-track some approvals helped young companies gain traction. The world couldn’t depend on the well-established players alone, a collective effort was needed to solve problems faster. Hybrid working also changed the demand for space, making it more feasible for companies to share spaces and resources.
3. Adaptive reuse projects are on the rise, which allows labs to insert into desirable locations that lack available space. In many cases, renovating an existing building is more cost-effective and also better for the environment, which makes it a desirable model for academic institutions that will employ the coworking strategy. From an architectural perspective, lab use is a great way to save older buildings from being demolished. Bakar BioEnginuity Hub at the University of California, Berkeley, is exemplary of how an important community building can be saved and converted into a thriving new hub for innovation. For another lab project, we converted three warehouses into a visually stimulating lab environment with an addition. The project took a tired, rundown block and made it lively, useful, and economically beneficial for the surrounding community. Looking at the state-of-the-art building that now stands there, it’s impossible to tell that derelict warehouses used to occupy the location.
Q: How can labs improve their sustainability with an amenity-rich model?
A: Centralizing and sharing equipment in the incubator model is the best way to address a sustainable lab. Other sustainability features can be highlighted or integrated into public areas, such as fuel cells and PV. The MBC Biolabs lab campus we are currently building in San Carlos utilizes fuel cells for energy production.
Q: Why do you feel that this year especially, there is a focus on incubators and flexible co-working spaces?
A: Lab work is inherently collaborative and the need for on-site work will be persistent in this sector. For amenities to make a lab successful, they need to be well-considered and based on actual user needs, not on assumptions.

Q: What are the benefits of amenity-rich labs for people and their general design?
A: Café / kitchen elements, shower rooms, indoor bike storage, and plenty of comfortable collaboration and lounge spaces are included in all the labs that we design. Scientists are often bound by the timeline of research experiments - which makes the addition of showers and comfortable, secure places to relax are important. Additionally, access to fresh air and natural light are essential elements of a healthy workplace. Wherever possible, outdoor amenity space is also included in our designs. At one lab, the café space has a glass garage door that opens onto a patio. Along with fresh air, bringing in as much natural light as possible into space also promotes a healthy work environment.
At Bakar BioEnginuity Hub, there are multiple tiers of outdoor terraces as well as private outdoor patios. Inside, we uncovered skylights in each lab space that had been covered to protect artwork from UV damage during the previous museum’s tenure. The amenity-rich model also recognizes that researchers need places to host potential sources of investment that are hospitality centric and also offer views into the research that’s being done.
Q: What challenges do you foresee with this model, and how do you overcome them?
A: 1. For pharmaceutical or life science spaces, wet labs are always more involved than dry since they involve ventilation, chemical storage, and access control according to their biosafety level classification. These facilities also have increased equipment to serve such facilities and pressurization requirements for clean spaces. Both wet and dry facilities often have sensitive equipment that requires a review of structures for vibration criteria, often at or near 4,000 micro inches per second, which can come into play for multistory buildings and make adjacencies such as freeways to the building site problematic.
2. Regardless of the area of research, careful user-centric based planning needs to be made to ensure the building functions such as deliveries, storage, circulation of users, proximity to safety features, common area meetings, and socializing spaces are all met. Additional research requirements such as a vivarium or significant chemical storage areas come with additional space and logistics considerations, and often require significant mechanical and electrical loads that all take up space.
3. So it is critical to have a clear program early in design with must-haves, nice-to-haves,?and optional building features that can be reviewed by the design team for implications to structure, systems, and spaces.
Q: What job would you like to have if you weren't in this profession?
A: Iron worker… wait, cabinet maker ... something in the trades.
Q: What are some of your hobbies outside of work?
A: My wife and I bought an old home several years ago and it still rewards us with endless design opportunities through renovation. During the pandemic, while working remotely, I designed and constructed an office for myself in our backyard. Haptic learning makes better architects and hands-on projects like these help us understand and innovate on systems, features, and sometimes what not to do for clients.


