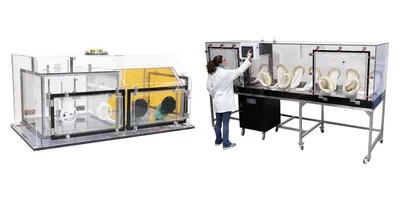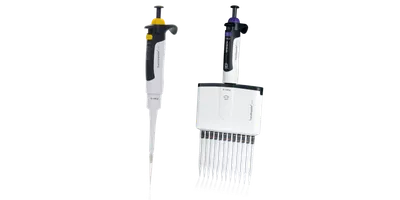Is it Time for Your Lab to Consider More Flexible Solutions?
Budgets are tight. Schedules are compressed. Change is a constant. The continual need for new and upgraded laboratory space begs a question: Can one design approach fit all?
Fundamental to the process of laboratory facility planning is an understanding of some basic design principles that ensure future adaptability. Laboratories of all types—from corporate to clinical, research to instructional, and forensic to biocontainment—must have the flexibility to adapt to future, as-yet-unknown changes in technology and scientific processes.
While each lab type remains unique, the purposeful application of modular design, zoning of tasks and implementation of flexible planning concepts will produce the most efficient and cost-effective solutions. Modular design is by no means a cookie-cutter approach but rather a simplified approach to achieving a wide range of goals in laboratory design.
By following 10 core planning and design principles, it is possible to achieve a highly functional and highly adaptable facility.
Modular design
The first and most fundamental concept of laboratory planning is the application of modular design. This approach maintains the highest level of flexibility by allowing the functional requirements of the lab to influence the form—to design from the inside out. The modular approach provides interchangeability of spaces as well as opportunities for increased efficiency.
1. Integrated module
The module is the basic building block for organizing the laboratory. It is the unit of space required for lab occupants and equipment to function safely and effectively and is created by considering the depth of useful zones on both sides of an aisle. Ideally, the length of the module is calculated as a multiple of the width, for added flexibility in two directions, thus making it easier to adapt to a new scientific process with optional space orientation. A module that is integrated allows for multiple room sizes that share a common denominator or fit within a holistic, implicit approach. When the integrated module is implemented, even a multistory facility can be effectively designed to accommodate such varied functions as parking, imaging, vivarium, patients, labs and specialty processes.

The module can be combined to form large, open labs or divided in half, thirds, or quarter-size increments for various lab support requirements.
2. Right-sizing
Right-sizing of infrastructure such as mechanical and structural systems is key to long-term adaptability. Systems design should be fully integrated into the planning process at the earliest stages and utilize modular concepts to allow future changes to occur with minimal disruption. Air systems, power, data and piped services such as lab gases and water must be planned to anticipate future requirements and minimize a “fatal flaw” that could impede flexibility. The structural grid should pose minimal obstruction to work tasks. Floor-to-floor heights should permit space for routing future utilities for a range of scientific tasks, from wet chemistry and bioprocess experiments to physical/electrical and computational science.
3. Limited inventory
Using fewer basic design elements will result in a greater number of workable solutions. This is the principle of less is more, in which minimizing the inventory of customized spaces or modular differences can actually help achieve more flexibility of options. Customization is still possible through the ability to create endless configurations from a limited library of parts and pieces—not unlike the limitless variations of Tinkertoys™ or Legos™. Casework elements should be standardized based on current or anticipated scientific needs, to maximize options for reconfiguration. The design phase of a new or renovated laboratory project is the best opportunity to develop or improve upon current building standards; for example, replacing odd-sized spaces with like-sized universal rooms that can serve varied functions.
Zoning of tasks
The second concept of laboratory planning, zoning of tasks, refers to the way a building is organized—the interrelationship of spaces and the distribution of those spaces. Zoning embodies the thoughtful arrangement of laboratory activities to achieve the highest degree of flexibility. The application of this concept benefits the occupants by enhancing lab safety and fostering interaction.


For the St. Jude Children’s Research Building in Memphis, SmithGroup introduced multiple planning options with the implementation of a two-directional integrated module and a lean approach to systems distribution and room sizing.
4. Lab/office zoning
The lab/office relationship is critical to maintaining connectivity between the research bench and desk functions. There are several advantages to zoning offices and labs separately. First, costs and operational energy savings are realized; for example, unlike in the laboratory, office air can be recirculated, making office systems easier to maintain for human comfort. Through proper zoning, lab flexibility is increased by limiting the potential obstacle of offices “inside” the laboratory. The desired connectivity can be maintained between the lab and office zones by designing for proper proximities in conjunction with a networked lab management system.
5. Space distribution
Providing appropriate space distribution of lab and non-lab functions is the outcome of a collaborative programming and planning process. An understanding of what is unique about each lab, combined with satisfying critical relationships and adjacencies, will produce a synergistic plan. Benchmarking of similar facilities is important to gain insight from peer institutions. Building elements such as stairs and elevators, mechanical risers, and utility rooms should be positioned outside of the zones that require the most flexibility. The grouping of multiple labs to create neighborhoods with amenities can enhance team dynamics and foster interaction. The careful placement of like spaces such as offices, lab support and open labs can turn an average facility into an efficient working whole.
6. Separated support
Sequestering support zones can free general wet labs to function as generic labs, for use by multiple occupants and multiple purposes. The quantity of lab support varies based on the science; for example, there is a need for a higher ratio of lab support in a biomedical research facility. It is more common to find biosafety labs, clean rooms, imaging and specialized functions in today’s laboratories. These unique space types often require a higher level of infrastructure and greater construction costs. When collocated and distinctly zoned, they are more readily shared, improving operational costs and minimizing utility distribution.
With this accomplished, the generic labs can support a wider array of functions and remain adaptable. Zoning within the generic lab includes the separation of wetbench functions—such as sinks and services, fume hoods, and other exhaust devices—from dry-bench areas to improve performance and flexibility.

At the Arizona Biomedical Collaborative in Phoenix, a central lab corridor provides ready access and increased interaction among the open labs, lab support and the office zone, increasing efficiency and flexibility.
Flexible planning
Flexible planning is the final concept of laboratory design, integrating the principles of modular design and zoning of tasks within the entire facility. The benefit of clear organization, open labs and selection of highly functional casework provides long-term sustainability for the entire facility.
7. Clear organization
A laboratory’s design is most successful when the purity of the modular concept is translated clearly and follows the tenet of “keep it simple.” Lab safety is increased with organized pathways for egress and materials handling, alcoves for fume hoods, and functional zones for efficient wet-bench work. A single corridor scheme with offices opposite labs reinforces collaboration. Ghost corridors provide a simple and efficient interconnection between labs and lab support while also serving the purpose of internal lab circulation. By organizing the lab with clear and distinctive concepts that are meaningful to the particular facility, the life expectancy of the lab and its ability to adapt to change are greatly extended.
8. Open environment
There are many advantages to an open laboratory environment, where contiguous modules form a generic lab zone. Open labs are less costly to construct due to fewer walls and material interfaces. They are inherently safer, providing occupants with a higher level of visual and audible knowledge of a potential threat or incident. Open labs are more easily assigned and reconfigured for people and processes, leading to shared opportunities for a variety of functions. More important is the potential for collaboration and interdisciplinary activities that occurs in the open lab environment.

Transparency by the use of architectural techniques and ample glass keeps lab interiors bright and open. At the Lawrence Berkeley National Laboratory’s Molecular Foundry, researchers gain a sense of what’s going on beyond their immediate tasks. Photo Credit: David Wakely, courtesy SmithGroup
9. Functional furniture
Today, casework solutions have emerged that are quite flexible—just add wheels. Simple, table-based systems achieve improved performance over fixed casework, with the added benefit of mobility. By maintaining a limited kit-of-parts inventory for the lab casework and furniture, the lab can be more easily reconfigured, resulting in savings of time and money when physical changes are necessary. This is accomplished with interchangeable parts, adjustable shelving and countertops, mounting devices that make more efficient use of vertical space above the bench, mobile base cabinets, and flexible connections to ceilingmounted service outlets. Good laboratory design must also include attention to ergonomic issues such as proper casework selection, materials, task lighting and seating.

Simple, open labs allow for maximum transparency between and through modules. A kit-of-parts approach to casework selection permits endless configurations utilizing mobile pedestals and ceiling-mounted services.
10. Sustainable
Truly adaptable laboratory space is inherently sustainable. Sustainable design strategies—including the use of daylighting, energy-efficient building systems and sustainable materials—will assist in reducing the environmental impact while producing a building that functions longer than its normal life expectancy.
But consideration for a building’s long-term use and carbon footprint suggests that a simplified, low-tech but robust approach, like a historic factory or warehouse loft building, is an appropriate design model that adapts easily to change. This concept of sustainability through simplicity and flexibility challenges the understandable impulse to overdesign in order to meet every potential contingency. A low-tech approach can successfully allocate space for future needs without overinvesting in current and soon-obsolete technologies. For example, it may be sufficient to provide limited bench utility services in strategic locations instead of in an entire lab.

The loft-like versatility of the lab designed for the Arizona Biomedical Collaborative in Phoenix allows for the adaption of wet and dry benches while maximizing the use of daylight. Photo Credit: Bill Timmerman, courtesy SmithGroup
Conclusion
Laboratories are expensive buildings and must be designed to evolve with the continual shifts in scientific discovery and advances in technology. The concepts of design, when grounded in the 10 core principles above, will result in a facility that is highly functional yet has the flexibility to adapt to future change.
Good design looks easy. However, given the complexity of a laboratory, simple and fundamental principles are in fact often difficult to apply and achieve. The rigorous application of modular design, zoning of tasks and implementation of flexible planning concepts will improve the process of design and ultimately the use of the facility to achieve the greatest adaptability possible.



















