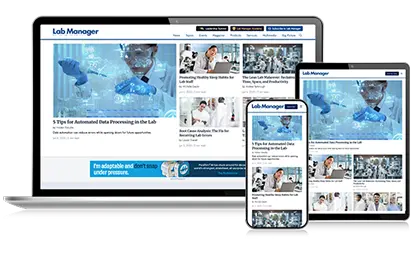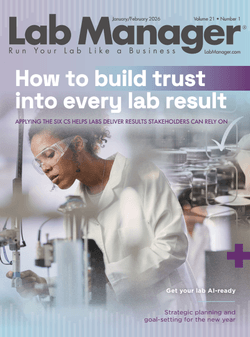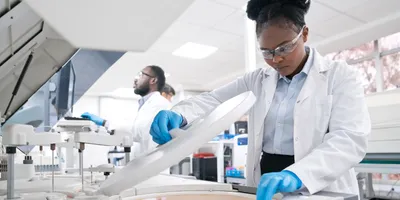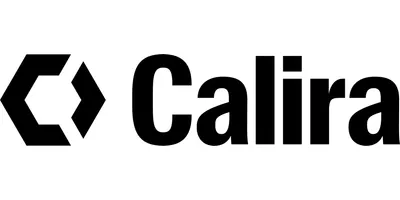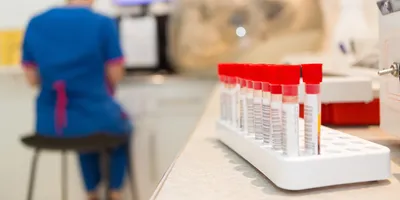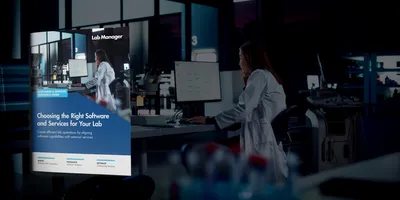Last December’s “INSIGHTS on Laboratory Design” focused on laboratory planning and the lab manager’s role within that process.1 When faced with an infrastructure project, managers have to keep the end result in mind. Currently there are six leading trends in the scientific community that impact laboratory design. Lab managers need to be aware of these design considerations when faced with a building project.
Sustainability: Saving energy
This year’s April cover story showcased sustainability as a hot topic in the scientific community, and with good reason. Labs use a lot of energy to keep tissue samples frozen for decades, to move air for fume hood exhausts, to run specialized equipment, and to flush effluent waste. Labs21® (cosponsored by EPA and DOE), the International Institute of Sustainable Laboratories (I2SL), and the NIH have made a concerted effort to identify opportunities that encourage sustainable practices in laboratory design. Architects and engineers struggle to incorporate lab equipment and furnishings into LEED criteria, which don’t address these issues fully. LEED identifies Labs21 measures as an innovation “credit,” which undermines the extent that equipment and furnishings comprise a lab facility.2 The NIH and I2SL are developing a checklist to make lab equipment selection easier for designers and scientists.3

Economy: Maximizing resources
Research funds are declining, and the NIH has noted that grant funding success fell to an all-time low in 2011—to 18 percent. Scientific organizations are therefore curtailing their spending any way they can to keep research efforts moving forward.4
Lab architects are responding by designing to the function of the lab, creating more shared spaces and equipment, and reducing the number of PIs with their own dedicated space. Bench space and offices are shared as well, to accommodate another building trend called “hotelling,” which discourages the practice of having any dedicated space.5 This enables organizations to make bench space more flexible and dense. In addition, computers reduce the need for wet lab space and plumbing connections, making lab design even more flexible.
 Example of an office suite with seats that are not dedicated, a trend called “hotelling” in the AEC industry. Image Source: Lublin, 2013Renovating existing laboratories is more cost-effective than creating new buildings, and improving what you currently have is a key to using resources wisely. Lean design, a carryover from the manufacturing industry, develops the most efficient ways of conducting business, utilizing resources, and minimizing waste. It has been adapted in health care settings because one of its advantages is increased safety due to standardized methods that prevent accidents and misdiagnoses, which can also apply to laboratories. Operational savings combined with energy savings frees up money to pay for researchers that would otherwise be spent on facilities.
Example of an office suite with seats that are not dedicated, a trend called “hotelling” in the AEC industry. Image Source: Lublin, 2013Renovating existing laboratories is more cost-effective than creating new buildings, and improving what you currently have is a key to using resources wisely. Lean design, a carryover from the manufacturing industry, develops the most efficient ways of conducting business, utilizing resources, and minimizing waste. It has been adapted in health care settings because one of its advantages is increased safety due to standardized methods that prevent accidents and misdiagnoses, which can also apply to laboratories. Operational savings combined with energy savings frees up money to pay for researchers that would otherwise be spent on facilities.
Integrated project delivery: It’s not you, it’s us
Integrated Project Delivery is a result of the evolution in building design from Computer Aided Design (CAD) to Building Information Modeling (BIM), coupled with the AEC industry response to how designs are documented for construction. In CAD, building elements are drawn as two-dimensional objects that represent three-dimensional elements. The computer is the drafting board. When you draw a wall, you draw lines that represent the wall with a designated layer that will determine the line thickness when it is printed.
With BIM, to draw the same wall, data is associated with an element in a model, which creates a level of complexity that goes beyond regular drafting. The computer is the building simulator. The wall in our model tells us how it interacts with adjacent objects and materials like doors, ceilings, and structural elements, and will generate the details automatically. Because the model is fully integrated, one revision in the model will affect other drawings and sheets associated with it. Revisions therefore affect everyone on the project team, and the project process must respond to a variety of players who all have a part in how the model is created. This is where Integrated Project Delivery comes in. Architects, engineers, and contractors are still figuring out how to work directly with this new technology. Larger organizations have utilized this methodology for nearly 10 years now, while smaller firms are still adapting ways to incorporate BIM technology into their projects. Contractors use the model to develop detailed and accurate estimates and advise on constructability. Subcontractors develop detailed shop drawings with minimal errors, reducing construction costs.
 Drawing a wall in BIM. Image Source: Cunha, 2012.The American Institute of Architects’ definition, in their Integrated Project Delivery Guide, is: “Integrated Project Delivery (IPD) is a project delivery approach that integrates people, systems, business structures, and practices into a process that collaboratively harnesses the talents and insights of all participants to optimize project results, increase value to the owner, reduce waste, and maximize efficiency through all phases of design, fabrication, and construction.”6
Drawing a wall in BIM. Image Source: Cunha, 2012.The American Institute of Architects’ definition, in their Integrated Project Delivery Guide, is: “Integrated Project Delivery (IPD) is a project delivery approach that integrates people, systems, business structures, and practices into a process that collaboratively harnesses the talents and insights of all participants to optimize project results, increase value to the owner, reduce waste, and maximize efficiency through all phases of design, fabrication, and construction.”6
What this means for the lab manager who is going to undertake a new building effort is that the interaction with the design team is more comprehensive. Lab managers won’t meet with only the architect or lab planner, but might also meet with the general contractor and engineers. Interaction is intended to be seamless. It is critical to identify the overall goal of the building effort, conduct detailed inventory of current lab conditions, study experiment processes, and review current space adjacencies before meeting the design team. The earlier in the process the background information is acquired, the better it will help the design effort.
Following are common BIM terms that are industry standard and identified in the GSA BIM Guide for federally supported projects.7
• 3D: The three-dimensional representation
• 4D: 3D model plus time analysis
• 5D: 4D model plus cost
• Clash Detection: A model analysis to identify any conflicts within the model
• Energy Modeling: A model analysis to study the building’s energy efficiency
The biggest benefit of BIM for lab managers is the utilization of facility management software that assigns data into the model. You can track each lab—who occupies that space, the experiments they are working on, the equipment and chemicals located within. The possibilities are endless when you think about how data can be used to integrate the facility with regular scientific operations in such a way that not only enhances the visualization of the lab before it’s built, but also enables the scientist to actively manage the lab throughout the life of the building.
International collaboration: We all work together
We live in a time when true collaboration and open sharing of science is the norm. The Mendeley website has a fully interactive map that shows how scientists in every country interact with other scientists throughout the world.8 A scientist working on a new treatment for breast cancer can find scientists with similar specialties located worldwide that can assist with various studies and develop comprehensive data to support the findings. It is expected to have break-out spaces or conference rooms with facilities for impromptu meetings via the Internet. Having a whiteboard in the corridors is nice, but if you can capture that image and e-mail it to your research partners in Shanghai, Miami, and Vancouver at the same time, then that collaboration becomes instantaneous when that “eureka” moment arrives. Facilitating distance learning for parts of the world where scientific education is lacking opens the doors to the next generation of scientists. Much collaboration is data driven, and accessibility to data makes the bench space secondary and not necessarily where the science occurs.
 Mendeley Scientific Cross-Collaboration website. Image Source: Mendeley, 2013.Lab design responds by placing a further emphasis on shared core facilities, flexible lab design, and the full integration of data and technology within the lab and the equipment. Collaboration on diverse teams in remote locations means that rather than having one large group in a single location, research groups become smaller at more diverse locations. Having appropriate data storage rooms in the facility or remotely is critical to fulfill the need for copies of the same data at various locations. The research associate working in San Diego has to have the same data as the other associates in Boston and London. If your London associates lose their data due to unforeseen circumstances, backups are available.
Mendeley Scientific Cross-Collaboration website. Image Source: Mendeley, 2013.Lab design responds by placing a further emphasis on shared core facilities, flexible lab design, and the full integration of data and technology within the lab and the equipment. Collaboration on diverse teams in remote locations means that rather than having one large group in a single location, research groups become smaller at more diverse locations. Having appropriate data storage rooms in the facility or remotely is critical to fulfill the need for copies of the same data at various locations. The research associate working in San Diego has to have the same data as the other associates in Boston and London. If your London associates lose their data due to unforeseen circumstances, backups are available.
Lab openness: Show them what you’ve got
While privacy is still a valid reason to ensure the safety of intellectual property, the reality is that more and more laboratories are embracing the idea that the more the inside of the lab is shown, the more the research organization benefits.
There are three primary ways that labs show what they’ve got.
1. Regulators can directly view the labs without disturbing the process within.
2. The lab is a showpiece to demonstrate the lab’s capabilities.
3. Labs bring in natural light to the center of the laboratory to enhance productivity.
 Use of glass partitions to bring natural light into the laboratory while separating bench space from team space. Source: Sanford Burnham Research Institute, Orlando, Florida
Use of glass partitions to bring natural light into the laboratory while separating bench space from team space. Source: Sanford Burnham Research Institute, Orlando, Florida  Open spaces allow visitors to see directly into the bench space, making it a feature of the building. Source: Sanford Burnham Research Institute, Orlando, Florida.Privacy is not necessarily compromised when a clear partition replaces a full-height opaque wall. Acoustic engineers test partition designs, and there are resources available allowing designers to create private spaces with visibility.9 Acoustic engineers rate walls on their Sound Transmission Class (STC), and there are three methods to improve acoustic separation: adding mass, adding air space, or adding absorptive material within the partition. 10 A drywall partition with no interior insulation has a rating of 38, where normal sound is unintelligible and loud speech is audible but not understandable. Acoustical sealants or framing around glass partitions can obtain the same rating while enabling full viewing. An added benefit to using glass instead of solid walls is the ability to bring natural light into a workspace, which improves productivity and enhances individual well-being.11
Open spaces allow visitors to see directly into the bench space, making it a feature of the building. Source: Sanford Burnham Research Institute, Orlando, Florida.Privacy is not necessarily compromised when a clear partition replaces a full-height opaque wall. Acoustic engineers test partition designs, and there are resources available allowing designers to create private spaces with visibility.9 Acoustic engineers rate walls on their Sound Transmission Class (STC), and there are three methods to improve acoustic separation: adding mass, adding air space, or adding absorptive material within the partition. 10 A drywall partition with no interior insulation has a rating of 38, where normal sound is unintelligible and loud speech is audible but not understandable. Acoustical sealants or framing around glass partitions can obtain the same rating while enabling full viewing. An added benefit to using glass instead of solid walls is the ability to bring natural light into a workspace, which improves productivity and enhances individual well-being.11
Lab as social center: Playtime is brain time
 Central atrium is open to visitors and is a main reception area for functions and events with its adjacent auditorium. Visitors have direct views to the labs, which emphasizes the scientific focus of the facility. Source: Sanford-Burnham Research Institute, Orlando, FloridaThe development of regional research centers like those in San Diego and Boston started this trend. Economic development creates sustainable, well-paying jobs and utilizes the community’s best talent. The laboratory as center of development creates the opportunity to integrate public spaces that aren’t typical in a lab building. At first, having a café or food kiosk within a lab building seemed excessive, although a nice thing to have. Over time, the cafés have turned into meeting spaces where presentations or receptions are held that bring the community into the lab building. The science building becomes a destination that brings the scientific and business communities together. The Wisconsin Institute of Discovery in Madison, for example, brings the community into the lab as much as possible. In addition to laboratories, the community is encouraged to come into the building. Presentations on the latest research findings are open to the public as well as colleagues. You can reserve a room for your club at the building’s website, impress your business clients by taking them to the new trendy restaurant at the research center, or buy a book or a shirt while you’re there.
Central atrium is open to visitors and is a main reception area for functions and events with its adjacent auditorium. Visitors have direct views to the labs, which emphasizes the scientific focus of the facility. Source: Sanford-Burnham Research Institute, Orlando, FloridaThe development of regional research centers like those in San Diego and Boston started this trend. Economic development creates sustainable, well-paying jobs and utilizes the community’s best talent. The laboratory as center of development creates the opportunity to integrate public spaces that aren’t typical in a lab building. At first, having a café or food kiosk within a lab building seemed excessive, although a nice thing to have. Over time, the cafés have turned into meeting spaces where presentations or receptions are held that bring the community into the lab building. The science building becomes a destination that brings the scientific and business communities together. The Wisconsin Institute of Discovery in Madison, for example, brings the community into the lab as much as possible. In addition to laboratories, the community is encouraged to come into the building. Presentations on the latest research findings are open to the public as well as colleagues. You can reserve a room for your club at the building’s website, impress your business clients by taking them to the new trendy restaurant at the research center, or buy a book or a shirt while you’re there.
What the six laboratory trends mean for science
The evolution of the laboratory has changed from the closed lab module design, which was the standard in the past, into a fully open and integrated element in scientific research. It reflects the change in our economy, our environment, and the relationship that science has with the community at large. In the end, each of these six trends will lead to improved and efficient facilities that contribute to the communities they serve and bring science to more people, which in turn, benefits everyone.
