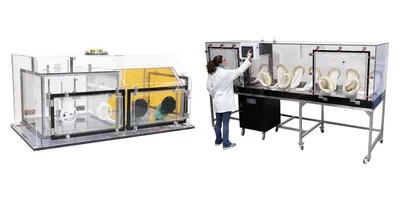 Scheduled for completion in fall 2016, Northeastern's state-of-the-art interdisciplinary science and engineering research facility is part of the university’s ongoing effort to expand its capacity to engage in path-breaking research across disciplines.Architectural renderings courtesy of Payette“This new complex is the canvas upon which our faculty colleagues, students, and staff will produce the next generation of breakthroughs,” said Northeastern President Joseph E. Aoun. “It will be a hub of scholarship and teaching and will significantly advance our mission as a use-inspired research university. We are also proud to create the first private research development in Roxbury.”
Scheduled for completion in fall 2016, Northeastern's state-of-the-art interdisciplinary science and engineering research facility is part of the university’s ongoing effort to expand its capacity to engage in path-breaking research across disciplines.Architectural renderings courtesy of Payette“This new complex is the canvas upon which our faculty colleagues, students, and staff will produce the next generation of breakthroughs,” said Northeastern President Joseph E. Aoun. “It will be a hub of scholarship and teaching and will significantly advance our mission as a use-inspired research university. We are also proud to create the first private research development in Roxbury.”
The Boston Globe reported the news Thursday morning.
The interdisciplinary science and engineering complex will be located next to the expanding Ruggles MBTA station and house wet and dry lab facilities, educational laboratories, classroom space, and offices for faculty and graduate students. It will feature cutting-edge scientific equipment to be shared by researchers from Northeastern’s College of Science, Bouvé College of Health Sciences, College of Engineering, and College of Computer and Information Science. The project will also include a 280-seat auditorium and a large atrium with a spiral staircase.
 Courtesy of PayetteThe six-story facility will be designed with open shared laboratory space, and numerous areas that promote informal serendipitous discussions will foster interdisciplinary collaboration. Through the liberal use of glass walls, faculty, students, and visitors will be able to view a broad range of research activities that are underway.
Courtesy of PayetteThe six-story facility will be designed with open shared laboratory space, and numerous areas that promote informal serendipitous discussions will foster interdisciplinary collaboration. Through the liberal use of glass walls, faculty, students, and visitors will be able to view a broad range of research activities that are underway.
“Solutions to many of the world’s most pressing challenges are created at the intersection of disciplines,” said Stephen W. Director, provost and senior vice president for academic affairs. “Our integrated science and engineering complex will allow Northeastern researchers to address challenges across many fields, with particular emphasis on our signature research themes of health, security, and sustainability.”
Construction of the new facility will provide much-needed space for Northeastern’s ongoing faculty-hiring initiative. Over the past seven years, the university has recruited 387 new tenured and tenure-track faculty members, many of whom have joint appointments across academic disciplines. The university is continuing to recruit tenured and tenure-track faculty at a record pace.
Northeastern has increased its annual research funding by more than 100 percent since 2006, and in the 2011–2012 academic year the university received more than $100 million in external research funding. The university is also diversifying its research funding by deliberately increasing support from philanthropic and corporate sources, not just government grants.
The new LEED-certified facility will be constructed on a 3.5-acre parcel owned by Northeastern and currently used as surface parking. The site’s development provides an opportunity to strengthen the Columbus Avenue corridor, improve pedestrian connections, and create new open space and streetscape amenities to be shared with the surrounding community. The project represents an investment by the university of approximately $225 million.
Designed by the architectural firm Payette, the project also includes plans to construct a unique pedestrian bridge over the MBTA Orange Line, commuter rail, and Amtrak tracks. The bridge—similar to New York City’s “Highline”—will connect two distinct sections of Northeastern’s campus and bolster the university’s strong ties to its surrounding communities.
 Courtesy of PayetteThe new science complex is a key part of Northeastern’s Institutional Master Plan, which university officials developed over the past two years in collaboration with faculty, students, staff, city planners, and campus neighbors. The plan was approved by the Boston Redevelopment Authority on Nov. 14.
Courtesy of PayetteThe new science complex is a key part of Northeastern’s Institutional Master Plan, which university officials developed over the past two years in collaboration with faculty, students, staff, city planners, and campus neighbors. The plan was approved by the Boston Redevelopment Authority on Nov. 14.
“At the outset of this process we identified mutuality, respect, and transparency as our guiding principles,” said Ralph Martin II, senior vice president and general counsel, who spearheaded the Institutional Master Plan Process. “After nearly two years of discussion, debate, and negotiations with elected officials and neighbors, and guided by the redevelopment authority, we believe we have a plan that serves those principles and will have a transformational effect on both Northeastern and our neighborhoods.”















