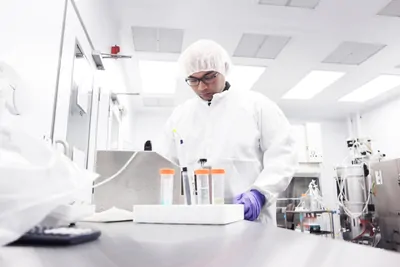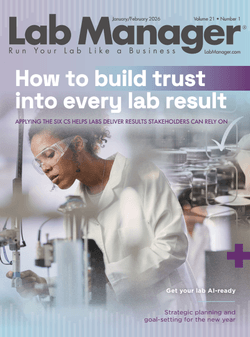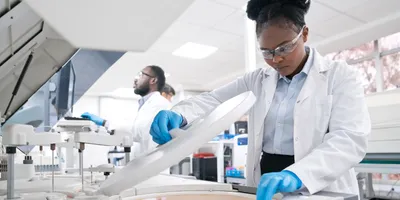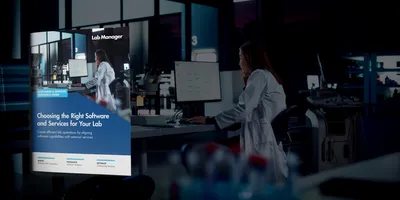Translational research in academic medical centers, pharmaceutical companies, and health science institutions is producing breakthrough treatments for patients the world over. At the core of this success story is a key objective—to jump start, and efficiently translate, promising research into effective medicines.

For those of us providing architecture and engineering in support of translational research, a frequent question from clients is whether an onsite cGMP production facility can be designed and built within an existing or new lab building.
The aspiration behind this question is to locate research scientists as closely as possible to early-stage drug production. By providing a small-scale and early-phase compounding, testing, production, and packaging facility, the lab-to-patient delivery can be accelerated.
The term cGMP refers to Current Good Manufacturing Practice standards and regulations established by the FDA and informed by best practices for quality control of pharmaceutical and biological production facilities. According to the FDA, this “formal system of controls, if adequately put into practice, helps to prevent instances of contamination, mix-ups, deviations, failures, and errors.”
It’s not an easy yes or no question. On the plus side, onsite control over production provides investigators with important benefits. Locating a cGMP facility close to the research provides hands-on oversight observation of drug production in its critical first run.
The flip side of this colocation benefit is the inherent challenge of identifying and mitigating the formidable cost, staffing, regulatory, and logistical obstacles these production facilities present. The challenges can be particularly difficult to solve within academic and institutional settings.
Fortunately, decision making can be guided by taking a long-term, 360-degree view of present and future needs. The best place to start, we find, is to a) define the scale and size needed for a compatible cGMP facility, and b) know what is most important to successfully integrate it into your building and lab operations.
Purpose-driven space: what do you want to accomplish?
Knowing the current and future type of scientific investigation and pharmaceutical processes is a crucial foundation for all the planning, design, and logistical decisions to follow. Often, the intended purpose of an onsite cGMP evolves and changes as project participants become enthused about its possibilities. Design definition becomes the classic moving target, especially when the output constraints of an onsite, FDA-compliant facility become clear. Naturally, investigators want to do as much as possible to shorten the timeline and maximize output.
One early decision that will define a cGMP initiative’s crucial front-end design and capital investment parameters is narrowing down the purpose and appropriate scale of the facility. Will it be a biological process or a chemical-based one using organic solvents? What may shift the facility purpose in the future?
Long lead concern: what are the HVAC and electrical demands?
One of biggest early decisions—essential to budget and schedule success—is choosing the type and size of air handling and electrical systems. To accomplish this during the planning and conceptual stage, it is important to know the specific production needs of the cGMP facility. The cost differential of building systems needed to support the varying levels of utility demand needed for FDA-compliant production is significant. Air filtration systems in production areas, for example, need to be precisely matched to the process demands of the cGMP, and sizing these is an exact science. to support quality control protocols.
Another reason for early commitment to specific HVAC and electrical infrastructure is the long lead time when ordering high-end mechanical and environmental control systems. Supply chain disruption and production shortages are impacting HVAC equipment. What was once a predictable wait is now an eight- to 12- month lead time. This creates a ripple effect on the entire construction schedule. Contributing to unpredictable market conditions is the shortage of raw materials needed to build HVAC equipment: aluminum, nickel, copper, steel, and semiconductor chips. Bottom line: the sooner the HVAC design and equipment specifications such as emergency power decided, the better the chances for a successful schedule and on time completion.
Local rules: can we meet local and state building codes?
Another universal consideration, often overlooked during conceptual discussions, is the requirements of local and state building codes. In Massachusetts, for example, the codes do not allow the storage of process-related flammables and solvents on the high floors of a multistory building. In multistory lab buildings, this code limits options for where production facilities can go, particularly in a biomanufacturing process that requires large volumes of chemicals and solvents.
Even with a small-scale production facility, the volume of chemical and solvents needed to supply throughput in the production process is significant, and this translates to needing abundant, safe, and code-compliant storage facilities onsite. Accurate projections of the amount and specific type of chemicals needed will help inform the design parameters.
Hazardous materials considerations extend beyond volume and storage location. The cost of constructing code-compliant buildings can escalate exponentially. Explosion-proof ventilation systems, thicker and more resilient wall construction, and waste storage and disposal are examples of cost drivers.
Compatibility: can we integrate manufacturing into our research environment?
Among the challenges when adding a cGMP facility is achieving compatibility between everyday life in an academic research lab and the requisite, and quite unfamiliar, protocols for cGMP operation. For example, rigorous safety and clean environment protocols mean segregating the movement of people and materials. Separate pathways—in corridors, elevators, etc.—need to be established. Single flow design, with separate doors for entering and exiting the cGMP, double access corridors to separate people movement from materials movement, and strict clean air segregation each need to be addressed in the design and circulation planning.
In an ideal scenario, a new cGMP facility design would feature separate access corridors for people and materials. Most research institutions do not have the space to separate the two, which requires integrating cGMP protocols within the shared corridor. Strict access protocols and door entry arrangements, with separate doors for people and materials, means that only one door can open at a time.
One way to think about the compatibility challenge is to see the addition of a cGMP as its own separate industrial-like system with distinct requirements and safeguards. The industrial character of cGMP operations becomes obvious when thinking about moving 200-liter barrels of chemicals used in the bioreactors through the hallways and into and out of the controlled, airlocked space of the cGMP.
Last, the onsite production process and compliance protocols will require more personnel onsite to manage, monitor, and staff the added responsibilities. This reality needs consideration and budgeting.
Future flexibility: what’s next?
Predicting future needs and designing for sufficient flexibility to accommodate those changes is the ultimate challenge in laboratory settings. A similar scenario exists when planning what is next once a cGMP facility is integrated within the lab environment.
Most small-scale production onsite is designed to accommodate one product run at a time. Because of FDA protocols for decommissioning, purification, and separation, starting another product campaign immediately behind one finishing is not feasible. It takes time to go through the changeover. This limitation leads clients to envision more capacity and a future where two products can be run simultaneously.
Anticipating future expansion of product runs and, for future needs, adding chemical-based production using organic solvents in addition to existing biological production are frequent future discussion points during design. If a building and its systems, sizing, and resiliency are not designed for these future uses, adapting for them will be a costly experience. The discussion needs to come back to a fundamental question: what makes economic sense?
Summary—invest wisely
cGMP facilities are emerging as a timely strategy to help speed drug discoveries for patients and to fulfill the promise of translational medicine. They are also complex and expensive investments for research institutions. The square foot cost of a production cGMP can easily run up to three time that of a lab space.
The best advice is to make the right decisions on present and future needs at the earliest stage of planning and design. Plan, commit, build is the way to think about these additions. When that happens, all the decisions and adaptations that necessarily follow will be easier, and less painful, to achieve.
Bryan Thorp, AIA, LEED BD+C, is an associate principal with ARC/Architectural Resources Cambridge. Susana Zelter, AIA, LEED AP, is a senior associate and director of lab planning with ARC/Architectural Resources Cambridge. Paul Hatala, PhD, is principal consultant with The Conjugate Group.















