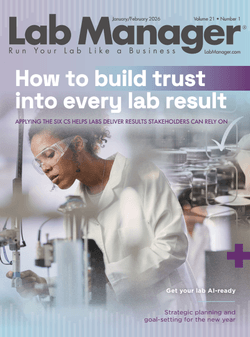
Jason Smith is principal, architect with SmithGroup in Chicago. Lab Manager recently spoke with Jason about his career, experience, and personal interests.
Q: How did you get started in your career? Did you major in your field in college, get an internship, switch careers along the way, etc.?
A: For as long as I can remember I’ve had a passion for the creative arts and a relentless curiosity only satisfied by science. While exploring where to focus my career in college, a mentor at a painter’s studio suggested I consider the built environment. When I explored that idea further, I discovered in architecture a field that would allow me the opportunity to reshape little pockets of the world in unique ways. Most exciting to me is working with others to create spaces that not only perform and function better, but become small or large iconic moments, celebrating and enriching the human spirit.
Q: If you weren’t in this profession, what job do you think you’d be doing instead?
A: It would have to be something in the food and beverage world. I love to tend bar and to cook. There is something about the ritual of preparing food or drinks and something about the art of building flavors, experimenting with techniques—and of course eating delicious things—that is very enjoyable.
Q: What’s a common misconception about your job?
A: Historically, there has been a practice of master architects, alone in their studios, creating incredible buildings and science environments. Some were incredibly successful, like the Salk Institute in Southern California. Others have been less well received as time has marched on. We live in a new era, where workflows have an incredible degree of customization and diversity. The future is coming faster than ever and communication is critical to adaptability and longevity. As a lead designer in the science space, I have to pivot from master architect to master facilitator. The very best designs—iconic, enduring, and empathetic—are born from listening to others. These designs come from a team of diverse perspectives and expertise aligned by a common vision.
Q: What lab projects are you working on at the moment?
A: In collaboration with a large team, including partner architects Ramlow/Stein Architecture and Interiors, as well as an amazing client team, we have recently completed a 285,000 square foot research and development building, the Kornberg Center, for Promega. Born from a scientifically influenced design process, it supports the people within and their work in many unique ways, including a landscaped interior atrium which glues together lab spaces with unprecedented daylight and views of nature. It also responds to its environment with a range of techniques that make it a leader in sustainability and climate stewardship.
I am currently leading the design of a series of small-footprint, large-impact research and development buildings in Guangshun, China. The intent of these micro-campuses is to create an ecosystem of science studies that establishes a stronger link between universities, start-ups, and private companies that create environments to focus on addressing the biggest challenges of our time. A series of labs focused on diverse research topics including biomedical, agricultural, artificial intelligence, and autonomous systems and machines are combined into clusters, blended with conference, retail, and residential areas that fit seamlessly into the surrounding rural and urban neighborhoods. The design creates a system of Lego-like blocks with the most scientifically intensive spaces at the center surrounded by a series of cascading shells of collaboration spaces, tour paths, circulation corridors, semi-outdoor gardens, and finally a bio-dome inspired dual-layered façade. This nesting means each block uses less than half of the energy of a comparable lab building; and when combined have the capability to approach positive energy.
Q: What kinds of hobbies or interests do you have outside of work?
A: I am an expert at finding excuses to explore new gadgets and technology. Whether it’s finding the most effective way to organize my office-in-a-bag or growing my home automation system, I am a sucker for trying new things.















