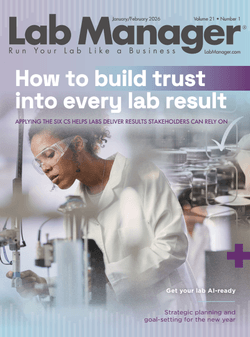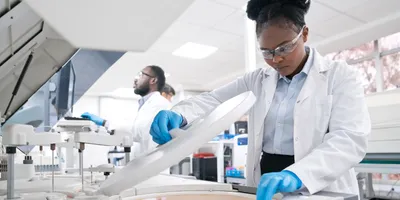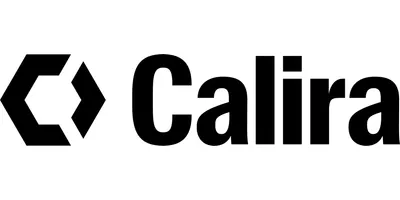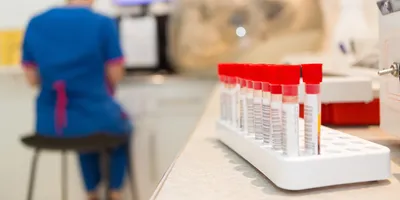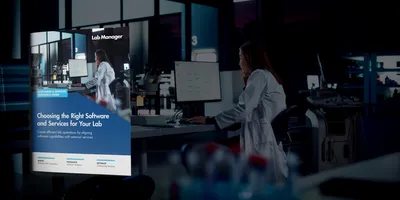Location: Leiden, the Netherlands
Size: Four layers with 1,290 sq. m. floor space each
Project team: Kuijpers (construction), EGM architecten & DuPrie (architects), Cleanroom Combination Group (cleanrooms)
Completion date: July 2019 (interim delivery); Q4 2019 (final delivery)
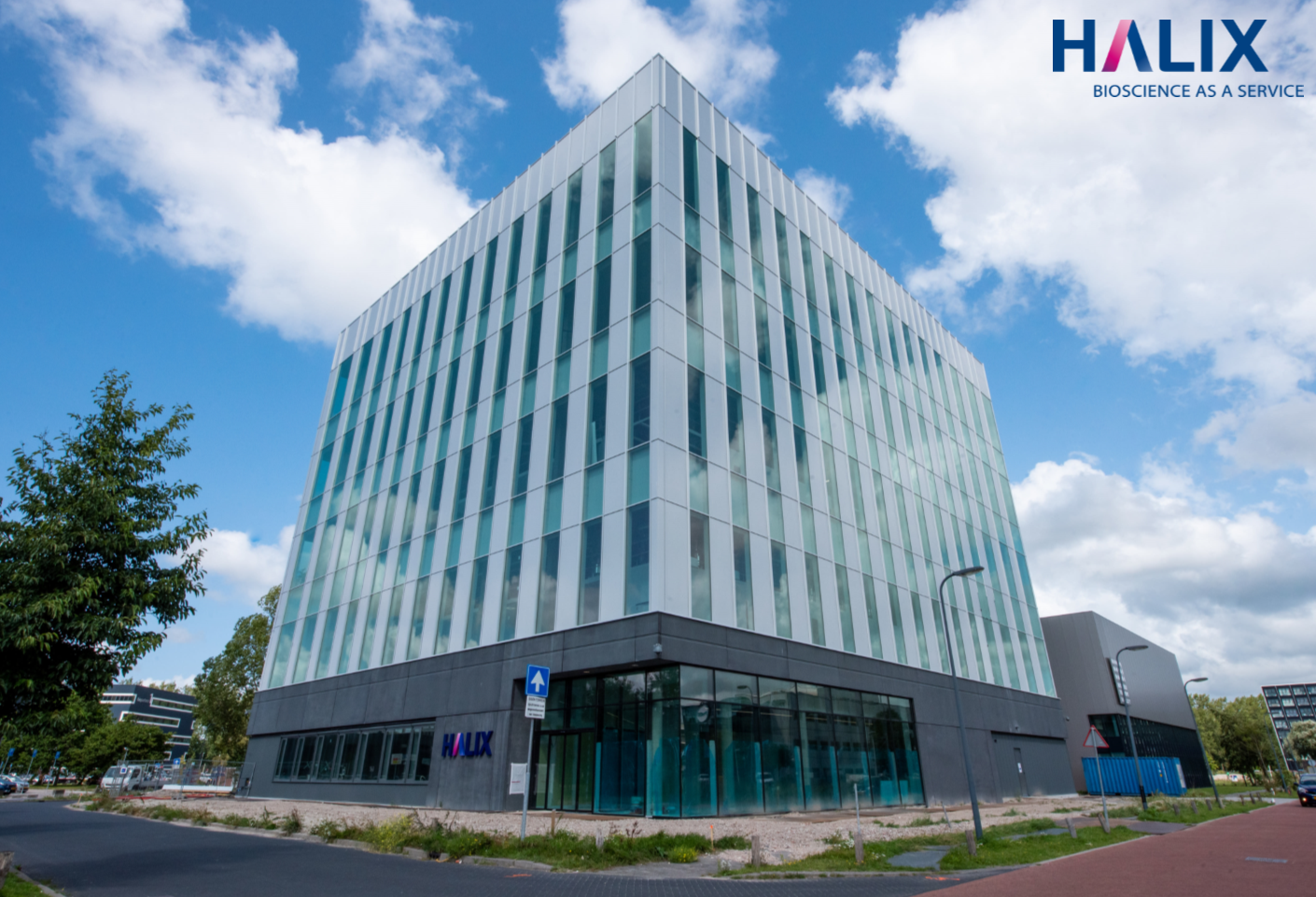 HALIX's cGMP facility in Leiden Bio Science Park.CREDIT: ERIKA GALLEGOS
HALIX's cGMP facility in Leiden Bio Science Park.CREDIT: ERIKA GALLEGOS
HALIX has completed its new state-of-the-art cGMP facility for the development and production of biopharmaceutical drug substances and products. This milestone aligns with the growth and expansion strategy that enables HALIX to accommodate the growing market demand as well as clients’ demands, as they progress through their pipeline.
The new five-level production facility contains a state-of-the-art manufacturing line for viral vaccines and viral vectors and a separate protein manufacturing area. Total capacity for virus production will be 250 L singl- use bioreactor. The protein manufacturing line—with up to 1,000 L of single-use bioreactor capacity—to meet the demand for recombinant proteins, antibodies, biosimilars, and orphan drugs.
In addition, lab space is available for process development, analytical development, and quality control. Additional future expansion space allows for client-specific cGMP manufacturing solutions, based on the customers’ requirements.
The integrated BSL2 and BSL3 cleanrooms are designed for single projects and commercial manufacturing of biopharmaceuticals. All cleanroom areas are designed using a unidirectional process flow of personal and materials.
HALIX supports its clients from early development all the way to commercial supply of biopharmaceutical products on a global scale. The expansion areas in the facility allow to flexibly install larger bioreactors if needed.
As the biopharmaceutical market is growing at a strong rate, HALIX anticipates emerging capacity needs and opportunities for clinical and commercial manufacturing of viral vector products and proteins. HALIX has reserved a 1,400 sq. m. expansion area for clients’ future long-term programs to be performed in BSL2 and BSL3 cleanrooms.
The tight construction schedule has been a challenge during the design process. However, all milestones have been achieved successfully, and the construction will be realized within 12 months from groundbreaking to interim delivery.
The ground floor houses office spaces, meeting rooms, and the warehouse. Manufacturing and labs are located on the first floor, protein manufacturing on the second floor, and the third and fourth floors accommodate the expansion area and future manufacturing space.
Laura Vogel is Digital Marketing Manager for HAL Allergie GmbH.




