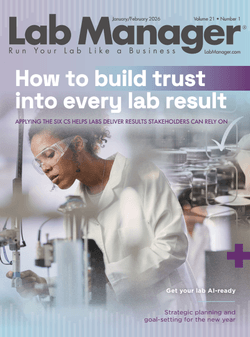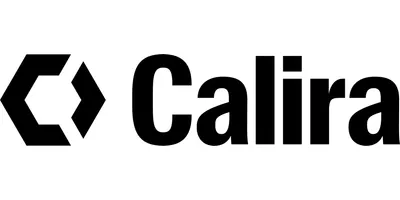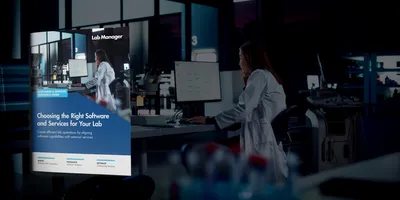Congratulations! Your organization is looking to grow, and you are responsible for setting a budget and defining parameters for a new life science project. At this stage, you may have a sense for the different spaces you need and an approximate area that is needed in the near term. But you can’t nail down the budget because you also have a long list of questions and uncertainty around what is right for this organization today and what it needs several years from now.
Your new project journey begins with your existing space needs and head count. To engage any team, you first need to define the parameters of your project. Craft a space list showing names, areas, and the number of staff members in each space. Using the totals from this list, apply past staff and facility change rates to project the future growth over the next 10 years or more.
Armed with the core facility needs, you can now supplement the program with any anticipated new facilities. This might include a new research department, separate shipping and receiving facilities, or specific lab support spaces. Use your experience and those of your peers to make educated projections. Then approximate project costs using a cost per square foot basis. At this stage, your estimates are rough, so be conservative and estimate high. With a building size, a target budget, and location, you are ready to start building your team.
Building your team
To build an effective design and construction team, look for variety in their portfolio. A broad portfolio demonstrates adaptability—the team members will have experience defining unique processes around user feedback and assembling the pieces of the puzzle into a comprehensive solution.
To build an effective design and construction team, look for variety in their portfolio.
Once the team is onboarded, conduct a team alignment meeting where the client and lab managers can clearly state their project goals and definitions of success. Using that time together as a team to talk about overall schedule milestones and needs ensures that all players are accountable to meet your timeline and are aligned on design meetings, hand-offs, and deliverables.
After the project budget, goals, and timelines are in place, ensure that primary decision-making bodies are set. Assemble a design committee comprised of users that understand the needs of the project and can represent the collective staff. At key milestone dates, schedule presentations to an executive committee of key leaders in your organization to provide input and approve direction at phase gates. Typically, these occur immediately prior to documentation of the design and significant capital expenditures. The Basis of Design (BoD) and Issue for Bid milestones are logical points for these presentations.
Planning the project
Through user meetings with each department in your organization, your design team can define space needs and develop a detailed program, which can be used to generate test fit plans. These plans serve as the grounds for spatial relationships and circulation for people and materials in the facility.
With space plans and a program, general contractors can use historical cost metrics to create a rough cost for the project. Specific conversations around systems, utilities infrastructure, equipment, finishes, and lab casework expectations are required to get the most out of this exercise. A simple graphic layout of utility points of use on the plan, often called “spots and dots,” is an effective tool the team can use to quantify and locate lab gases, sinks, and other wet utilities, as well as define e-power needs, as these items can heavily influence cost.
All the information gathered through user and design meetings, including room data sheets, utility matrices, code analysis, schedule, and budget, are assembled by the design team into a BoD document. The design information has sufficient detail about every aspect of the project so the general contractor can update pricing to confirm alignment with the original budget. The BoD is formatted in a user-friendly narrative and graphic format to communicate to a broad group of stakeholders. It is the primary document that facility managers use to build consensus and seek budget authorization prior to proceeding into the detailed documentation phases.
Documenting and building
The design and build teams can help you develop a phase gate schedule, indicating when decisions and funding releases are needed to keep the project on schedule. Many times, building permitting is the critical path through a project schedule, and it may make sense to authorize the design team to apply for the permit pending direction of the less critical decisions. Items like a capacity reservation may be needed to hold overall schedule months ahead of other procurement needs. The design team and general contractor could help build a cash flow and funding commitment schedule to help you understand when financial commitments are needed and what’s at risk if the project should go on hold.
The design and construction team can help identify areas of risks within the construction budget and schedule.
What budget and cost safety valves are in place to meet your concept budget, to validate the design compared to costs, and to maintain that cost through construction? The design and construction team can help identify areas of risks within the construction budget and schedule.
In regard to schedule, lead times are more volatile now than they were a few years ago. To manage this risk, teams can make capacity reservations of key materials. For example, lab casework capacity reservations can significantly decrease traditional lead times for lab casework. The earlier the quantity and performance needs of lab casework can be locked down, the earlier the general contractor can reach out for competitive bids and lead times to lock in a capacity reservation. This does require full funding of the lab casework, so it is important to be aware of that financial commitment.
Regarding costs, it is good practice to carry both design and materials cost escalation contingencies in the estimates throughout the design process. The design contingency is a percentage of construction cost assigned to capture undefined design elements. The percentage varies based on the severity and number of potential schedule and design risks a project may face. Throughout the design cycle, it is important to keep and slowly reduce design contingency within the estimate as detail is added to the design documents. This gives the team opportunity to absorb design changes and development as coordination issues come to light throughout the design process. The goal should be to reduce this bucket of money to zero once the design documents are complete and shift the risk for incomplete assumptions to the general contractor.
Cost escalation has become harder to predict. Procuring items early or locking in prices helps to alleviate some of the uncertainty, but the design needs to be complete enough to procure efficiently and competitively. Changing products after trade partner buyout and release will lead to an increased unit cost for a product, so it is important to time completeness of the design against escalation concerns.
Allowances are another tool you can use to build into your budget in preparation for unknown conditions. If the project includes a building renovation and as-built information is not accurate or available, or if the project is a new build where demo and excavation can reveal contamination or poor soil conditions, it’s a good idea to hold an allowance within the contractor’s budget or the owner’s budget for unforeseen conditions that may require extra coordination or cost to address. Allowances are different than escalation contingencies in that they are intended to cover specific undeveloped or undefined scopes of work. They are an estimate for work that is likely needed for the project for which there is not a defined proposal or scope to estimate.
Starting with a basic understanding of your space needs and selecting the right partners, you can define your project and set a realistic budget. Know that there will be bumps in the road and surprises along the way. With the appropriate tools and safety valves, you can manage the design, your budget, and the schedule to set expectations in early stages, ultimately delivering a project to your organization that aligns with your original projections.












