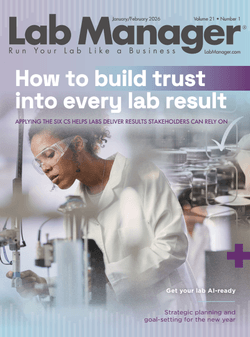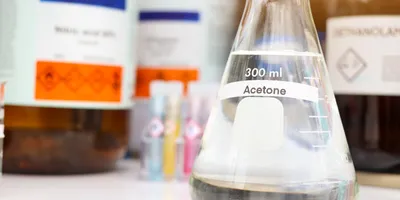Successful laboratories today aren't just well-equipped with the latest equipment and tools; they're strategically conceived to consider long-term facility management. Forward-thinking lab leaders recognize that advanced planning is the foundation for breakthrough research capabilities, efficient operations, and sustainable practices. By looking ahead and proactively preparing laboratories for the integration of emerging technologies, evolving modular systems, and new equipment, teams can future-proof these spaces for evolving research needs and shifts in the industry.
To execute a laboratory renovation or a new build plan, success begins with assembling a cross-functional team that brings together various experiences and perspectives within the industry. These partners include frontline researchers, experienced facilities managers, real estate professionals, and design partners; team members who align on the organization’s purpose and strategic vision for the operation throughout the planning process. Ensuring a successful planning process begins with assessing a company’s needs and external factors.
Critical evaluation factors
Master planning, a strategic process that evaluates a company’s current conditions and anticipates future facility needs, helps lay the groundwork for long-term success. This process factors in external or cultural considerations such as local science and tech activity, the region’s economic vitality, and the area’s perceived social climate. With these insights, leadership can develop guiding principles for the project and create processes that align with the organization’s vision for the space, subsequently evaluating location and building needs, including spatial requirements for lab and office space.
As a first step, laboratory managers should assess their current and future team size and composition to determine the optimal size for their workspace. Then they can begin evaluating opportunities for expansion, whether within the same building or relocating to a larger space as needed. For emerging firms in particular, incubator spaces with inexpensive leases and shared amenities (such as meeting rooms and dining areas) often provide an ideal environment primed for growth that is also cost-effective; however, having a comprehensive master plan will anticipate the move out of incubator space and into second-generation or custom-built space.
The value of location
Laboratory location can significantly impact research success, talent recruitment, and operational costs. For instance, proximity to academic and medical institutions can be critical for collaboration opportunities and recruitment for younger or even more established science and technology firms. These locations are often already set up in regional scientific ecosystems built from existing networks in the science community, demonstrating capabilities for growth in the area. It’s also important to consider the local framework, such as access to public transportation and parking for staff, as well as growth potential in the region.
Before committing to any facility, evaluating the existing infrastructure is essential. Experienced laboratory planners can help evaluate the building’s structural and electrical capacity for specialized equipment, along with balancing energy consumption and efficiency. It’s also important to assess what the costs associated with potential upgrades could look like if the necessary structure is not in place.
One recent example involves an office-to-laboratory conversion project that the FCA team worked on in Meriden, Connecticut. The building is located 20 minutes from the University of Connecticut’s Technology Incubator program; a lab and office space designed for graduate student startups. This space offers young companies a place to build an early foundation with an environment that is thoughtfully tailored to meet their evolving needs. Local developers capitalized on this opportunity and began turning unoccupied properties, such as office buildings, into functional labs for the program, along with shared amenities like conference and meeting rooms. After implementing the necessary lab technology infrastructure, the space now houses five companies occupying the first floor, strategically located due to the individual company size and plans for future growth.
Strategic floorplan design
Laboratory layout is a significant consideration in determining the best workflow for the researchers. To begin, designers look at each room’s square footage and develop multiple test-fit diagrams, or theoretical floor plans, to help the organization visualize potential options for the final layout. When correlating these diagrams, it’s important to consider factors like planned process improvements, equipment location, total bench capacity, specimen preparation areas, and waste management needs. In terms of overall layout, lab safety and contamination avoidance are the primary drivers. For instance, fume hoods should be located away from doors and high-traffic areas so air disturbance is minimized.
This process also identifies what square footage is needed for other areas beyond the lab, including offices, meeting spaces, and amenities. These collaborative zones are a key consideration and immensely beneficial given that they naturally foster an environment of innovation and knowledge exchange for building tenants.
It’s vital that laboratory planning integrates safety at every level, from initial concept to operational protocols. Proper ventilation, fire protection, chemical storage, and hazardous waste disposal are all essential factors when planning labs. For example, building safety codes recommend locating hazardous materials and heavy equipment on lower levels to make them more efficient to relocate in emergencies. Certain precautions, such as safety showers and eye washes located strategically throughout the facility, are required by code. Other considerations include properly storing hazardous materials in ventilated cabinets, providing space in labs for PPE, and locating sinks and eye washes near doors to improve safety and efficiency. Experienced planners can help create a list of high-risk materials and their best management practices to help determine the best location within a facility.
Balancing research needs with environmental responsibility
Advancing science is just as critical as prioritizing sustainability in the creation of modern laboratories. Designers are tasked with balancing the two without compromising researchers’ success, and this often takes the form of technology implemented to help conserve water and energy without compromising lab functionality.
For instance, laboratory sinks, which are essential to many scientific tasks, can be outfitted with low-flow restrictors to conserve water. Energy usage can also be lowered by integrating occupancy sensors and variable air volume (VAV) controls into lighting and HVAC systems. These features reduce airflow and lighting when spaces are unoccupied. Because labs often require high levels of illumination, combining lower-level general lighting with localized task lighting, both of which are controlled by occupancy sensors, offers another effective way to reduce energy use.
Special considerations must also be made for labs that handle chemicals or other hazardous materials. Air handling systems are often equipped with heat recovery technology, which captures energy from exhaust air to pre-condition incoming fresh air—especially beneficial during colder months. Since these labs must exhaust 100 percent of indoor air and always bring in 100 percent fresh air, this energy-saving approach is critical. High-performance chemical fume hoods use lower face velocities to safely evacuate fumes while requiring less air exchange. This not only enhances safety but also reduces the volume of conditioned air needed, leading to significant energy savings.
The compounding benefits of strategic planning
In an increasingly competitive research landscape, laboratory managers can create successful foundations by looking ahead throughout the planning process. When approaching laboratory planning proactively and holistically—from initial leasing decisions through building, design, and occupancy—organizations can create spaces that support current research while positioning themselves for future growth and innovation. Whether developing new facilities, renovating existing spaces, or planning future expansions, a carefully considered approach will pay off in the long run.













