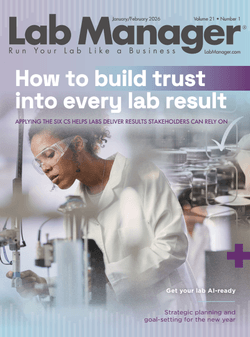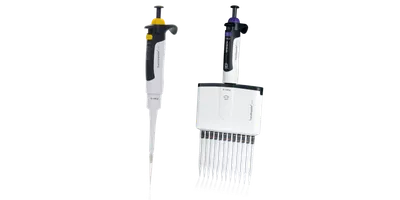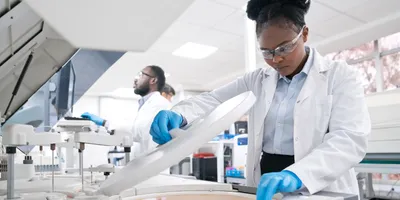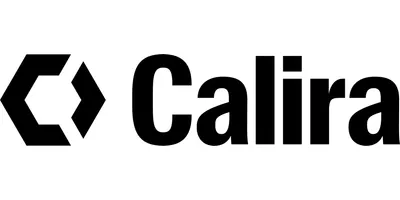Designing research spaces is uniquely challenging. It’s a delicate dance between ensuring functionality, implementing innovative design, minimizing energy consumption, and staying on budget. These demands have evolved drastically in recent years due to the advancement of technologies such as robotics, automation, advanced culturing, and artificial intelligence, which has allowed computational models to complement benchtop research. In addition, changing demographics and increased focus on environmental, social, and governance policies have brought wellness, energy reduction, and decarbonization into the spotlight.
In the past, labs selected architecture firms based on their experience with jurisdictional safety and regulatory requirements, and firms would rely on science user groups for technical input on functional requirements during design and construction. However, today’s clients need architectural partners who offer sophisticated services, understand their needs, and deliver on their vision.
To meet the design challenges of today, architecture firms need to bring a robust set of services and employ teams with relevant, diverse experience. This article highlights a few of the attributes of the most successful science facility design firms in the architecture and engineering industry. Lab managers can consider these attributes when seeking out their own lab design partner.
Lab design and planning experience
Demands of science facility complexes are best realized by firms with a specialized laboratory design team and in-house sustainability experts that have experience with the unique requirements of laboratories. These firms elevate the quality of their service delivery by improving laboratory performance.
To meet the design challenges of today, architecture firms need to bring a robust set of services and employ teams with relevant, diverse experience.
Ideally, architecture firms have integrated in-house lab planners that specialize in a wide range of facility types, including physical and material sciences, biological sciences, animal and plant facilities, cleanrooms for physical or GMP manufacturing, and high-containment facilities handling risk groups 3 and 4 pathogens. On projects, lab planners work alongside the architectural team, collaborating with the project architect to deliver the architectural scope of work. Because lab spaces overlap with nonscientific spaces, working alongside the project architect is critical to avoid oversight and create synergy between the spaces.
Additionally, research facilities need to be more sustainable than ever, but they face unique barriers, as traditional energy-saving methods can be insufficient because they often compete with the lab’s equipment and process energy requirements. Commonplace methods, such as applying an energy-efficient façade, can only move the needle by so much. In such cases, architects and planners need to collaborate with sustainability experts to consider how lab planning and design strategies can improve energy efficiency without detrimental impacts to operations and experience. For example, a flexible planning solution can help elongate a building’s life cycle, and risk-based zoning can reduce the operational energy required to safely operate labs.
Project teams with a strong culture of collaboration between lab planners, architects, and sustainability experts create spaces that meet a variety of end user’s needs while minimizing detrimental impacts on the environment.
Sophisticated approach to wellness features
Clients are taking an increasingly holistic view of laboratory buildings as a workplace rather than simply meeting regulatory and safety requirements. This growing focus on employee wellness and physiology can be seen in the increased use of natural daylight in labs and the use of ergonomic and adaptable laboratory furniture.

The Plowright Building at the National Virology Center in the United Kingdom, for example, utilizes an open, light-filled atrium and cafeteria enclosed in glass within a category 4 containment (BSL-4) facility to bring in daylight and create an energizing environment. At Proctor & Gamble’s Beauty Innovation Center in Mason, Ohio, long sightlines from within the lab extend to the exterior, improving safety and allowing for natural light within the lab spaces.
The Roslin Institute Building, located at The University of Edinburgh, uses natural ventilation to enhance the quality of the internal environment and significantly reduce the building's energy consumption and carbon footprint. The laboratories and offices were designed with separate physical barriers and mechanical systems that permit the offices to be naturally ventilated. The operable windows in the offices and naturally lit atrium serve as air shafts that create a chimney effect, working together to keep the air flowing and provide ventilation and cooling on warm days.
Creative solutions to promote collaboration
Emerging trends in science have also emphasized interdisciplinary collaboration between traditionally siloed disciplines. Social spaces have become an essential part of modern labs because they promote collaboration while providing a morale-boosting amenity to employees. Oftentimes, social or wellness spaces are given insufficient allocation during programming, as they do not qualify for grants and are left to the institution's own funding. A well-rounded firm can find creative ways to carve out room for these areas without sacrificing any of the building’s functionality. Taking advantage of the receding threshold between science and circulation spaces can help promote a thriving community and foster collaboration.
For example, at the University of Colorado’s Joint Institute of Laboratory Astrophysics, the six-foot-wide staircase located in the center of the building features a skylight, creating a light shaft, and a beacon in the building. The perimeter circulation around the staircase features tables for both collaborative and individual work. In addition, corridors are lined with white boards up to 21 feet wide, which encourage occupants to write down ideas and discuss them on the spot.
At the University of Nebraska Medical Center and Nebraska Medicine Fred and Pamela Buffett Cancer Center, “knowledge transfer zones” were placed at the intersections between the hospital and research areas. These zones combine formal and informal functions fostering collaboration between researchers and clinicians. Outlets for innovation and creative thinking are also included. Traditional landmark areas, such as conference rooms, are outfitted with SMART Board technology, while informal touchdown spaces promote quiet introspection between colleagues.
Superb communication and collaboration skills
Beyond their design expertise, firms need a collaborative, communicative culture to best support their clients. The design process is inherently iterative and requires firms to have a flexible and demonstrated set of tools in place to relay information between users and design teams. This is especially important in the current work landscape, where collaboration happens both in-person and online. The exchange and dialogue, knowledge sharing, and idea generation permeate a firm’s culture, and make them a better partner throughout the design process.
The importance of collaboration and communication is magnified when handling a large amount of complex data and information, as is the case when designing a science building. As such, it is vital that firms have experience using tried-and-true collaborative tools.

Firms should also have a good track record working with a variety of stakeholders, showing the potency of their communication infrastructure. One way to address complex science planning challenges and improve user engagement is by conducting design charettes with stakeholders using sticky notes, markers, or online platforms such as Miro or Mural. By leveraging multiple cloud-based applications such as dRofus, Bluebeam Studio, and Asana, design teams can work collaboratively on tasks such as room data sheets, design reviews, project management, and gathering user-purchased equipment data with internal teams, external teams, and client user groups.
Reliable data analytics and surveys
Decision-making is much easier when it is supported by data. Even if such data is available, it can’t be used to inform decision-making if it isn’t properly communicated to the relevant parties. Some successful firms use their own proprietary data tools to visualize data. This is supported by in-house data analytics and research teams, which can help create computational data models to assist clients in decision-making.
The importance of data analytics cannot be understated in an environment where user buy-in is increasingly driven by empirical data rather than anecdotal examples. In the absence of sufficient datasets, user surveys can complement the available data points in decision-making.
Depending on the scale and complexity of the project, firms can employ a mix of cloud-based tools. User survey methods can vary from a regular email response, a meeting poll, or customized and curated questions supported by cloud-based apps. Such methods allow those who participate in the survey to provide flexible responses.
The continuous evolution of research facility design
Lab managers should aim to collaborate with architectural and planning professionals possessing the qualifications detailed in this article. It's also crucial to recognize that, much like research methodologies, best practices in research facility design are continually evolving. Success hinges on partnering with architects and planners who can seamlessly incorporate a nuanced understanding of advancements in research, building science, technology, and sustainability into each project they undertake.













