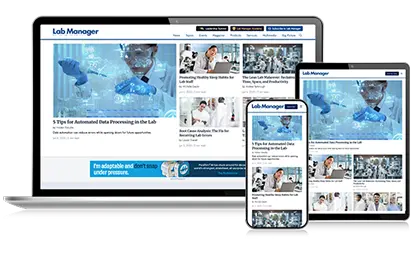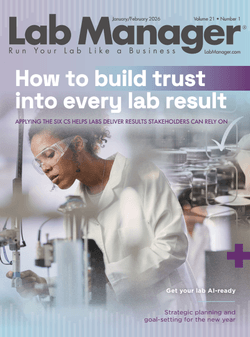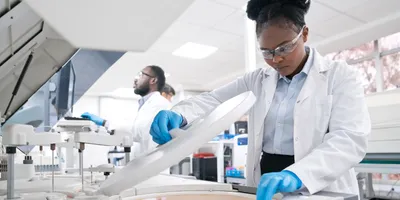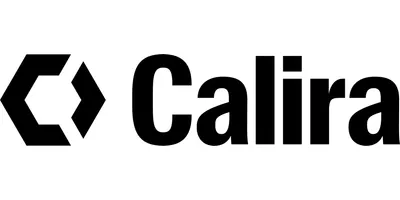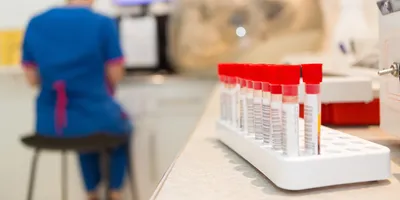When planning new construction or renovations of laboratory spaces, it is crucial to prioritize health, safety, and regulatory compliance from the outset. Addressing these issues early in the design process ensures that potential hazards are mitigated, personnel are protected, and laboratory operations run smoothly. A well-thought-out laboratory design enhances workflow efficiency, reduces risks, and supports adherence to industry regulations. By incorporating essential safety features and ergonomic considerations, laboratory managers can create an environment that promotes both safety and productivity. This guide outlines the key elements for designing safe, efficient, and compliant laboratory spaces.
Layout
The layout of a laboratory is the foundation for ensuring safety, efficiency, and compliance. A well-planned layout minimizes risks by separating hazardous areas from non-laboratory spaces and provides clear pathways for safe navigation. Properly designed layouts enhance workflow and ensure that emergency exits and equipment are easily accessible.
The layout of a laboratory plays a critical role in ensuring safety and functionality:
- Laboratory space should be physically separate from personal desk areas, meeting rooms, and eating areas to minimize exposure to hazardous materials.
- Workers should not have to pass through laboratory areas to access non-laboratory spaces. A clear separation, such as distinct flooring, can visually demarcate lab and non-lab areas.
- Fire-rated hallway doors should have magnetic hold-open features that close automatically in case of an alarm.
- Entryways should include provisions for mounting emergency information posters and warning signs outside the laboratory.
- Each lab door should have a view panel to prevent accidents when opening and to provide visibility in case of emergencies.
- Laboratories with autoclaves should have ample space for access, maintenance, and temporary storage of materials before and after processing. Ensure proper drainage to prevent flooding.
- For labs using radioactive materials, separate eating areas and secure storage are necessary. The design should allow for the isolation of radioactive material from other lab activities.
Furniture and Fixtures
Laboratory furniture and fixtures must be carefully selected to withstand the rigors of daily use while providing ergonomic support for personnel. From durable work surfaces to ergonomically designed seating, choosing the right fixtures ensures both safety and comfort for laboratory staff.
Furniture and fixtures should prioritize durability, ergonomics, and safety:
- Work surfaces such as chemical-grade Formica should be smooth, chemical-resistant, and easy to clean.
- Ergonomic features, such as adjustable workstations and appropriate lighting, should be incorporated to reduce strain on laboratory personnel.
- Benches should have knee space to accommodate seating near fixed instruments or for procedures requiring prolonged operation.
- Handwashing sinks for hazardous chemicals or biological agents should have elbow-activated or electronic controls.
- Wet chemical labs and darkrooms should use solvent-resistant, coved flooring made from sheet goods to prevent leaks and ensure easy cleaning.
- Sink faucets with attached hoses must have backflow prevention devices to avoid contamination.
Storage
Efficient and safe storage solutions are critical in laboratory settings. Proper storage minimizes clutter, prevents accidents, and ensures that hazardous materials are stored securely. Designing storage areas that accommodate various types of laboratory supplies and waste enhances both safety and organization.
Proper storage solutions are vital for maintaining a safe and organized laboratory:
- Chemical storage cabinets should be sturdy, with hardwood or metal shelving. Corrosive materials require resistant liners or trays.
- Plan for central chemical, biological, or radioactive waste storage areas.
- Wall shelving should have heavy-duty brackets and be anchored to studs or solid blocking. Bookcases are preferable in office areas.
- Flammable liquid storage must comply with the Uniform Fire Code. Quantities exceeding 10 gallons require flammable storage cabinets.
- Storage for corrosive liquids should be low to the ground, preferably under fume hoods.
- Allow space for various waste collection containers, including laboratory trash, broken glass, sharps, recyclables, medical waste, and radioactive waste.
- Recessed areas for compressed gas cylinders should include securing devices.
Laboratory Ventilation
Adequate ventilation is a cornerstone of laboratory safety. Proper ventilation systems reduce exposure to hazardous fumes, maintain air quality, and support the safe operation of equipment like fume hoods. A well-ventilated lab protects personnel and ensures compliance with safety regulations.
Proper ventilation is crucial to maintaining a safe laboratory environment:
- Ensure 8-10 air changes per hour for occupied spaces and at least 6 changes when unoccupied.
- Use bypass-style fume hoods with recessed work surfaces to control spills.
- Place fume hoods away from doors and ensure they face perpendicular to airflows to prevent disturbances.
- Each fume hood should have a monitoring device, such as a Magnehelic gauge, to measure air velocity or static pressure.
- Supply air vents should be positioned to avoid interfering with fume hood performance.
- Laboratory air pressure should be negative relative to adjacent non-laboratory areas to contain contaminants.
Emergency Equipment
Emergency equipment is a vital component of laboratory safety, ensuring that personnel can respond effectively to accidents. From eyewash stations to fire extinguishers, having the right emergency tools in the right places can prevent injuries and minimize damage during critical situations.
Emergency preparedness is an integral part of laboratory design:
- Eyewash stations and safety showers must be within 100 feet or 10 seconds of hazardous chemical use areas.
- Safety showers and eyewashes should have plumbed drains and slip-resistant flooring underneath.
- Fire extinguishers should be placed near laboratory entrances and labeled clearly.
- Windowless labs and environmental chambers require emergency lighting.
- Alarm systems should be descriptive, indicating the specific area of activation.
Materials Handling
Proper materials handling practices are essential for laboratory safety and efficiency. Designing spaces that accommodate the safe movement and storage of materials, including hazardous substances and cryogenic liquids, helps prevent accidents and ensures smooth operations.
Safe handling of materials ensures the well-being of laboratory personnel:
- Loading docks should have dockboards and ample space for safe pallet maneuvering.
- Cryogenic liquid tanks should be secured to prevent unauthorized access and placed away from below-grade areas where vapors could accumulate.
- Install phones near loading areas for emergency communication.
Utilities
Reliable and well-designed utility systems are essential for the smooth operation of any laboratory. From electrical outlets to vacuum lines, utilities should be readily accessible and designed to meet the specific needs of laboratory activities, ensuring safety and efficiency.
Laboratories require efficient and accessible utility systems:
- Utility shut-off controls should be located outside the laboratory for quick access.
- Provide sufficient electrical outlets to reduce the need for extension cords and adapters.
- Install ground fault circuit interrupters (GFCIs) near sinks and wet areas.
- Vacuum systems should include cold traps or filters to prevent contamination.
- Chilled water loops should be available for equipment cooling, reducing water waste.
- Laser labs should have emergency cut-off switches near entrances.
Other Considerations
Beyond the basics, additional safety measures can further enhance the functionality and security of a laboratory. These include advanced monitoring systems, specialized equipment for high-security labs, and compliance with animal care standards where applicable.
Additional safety measures enhance overall laboratory functionality:
Final Thoughts
Designing a laboratory with health and safety in mind requires careful planning and adherence to regulatory standards. By considering layout, ventilation, emergency equipment, and storage needs early in the design process, laboratory managers can create spaces that promote safety, efficiency, and compliance. Thoughtful design ensures a secure environment for personnel and supports the lab's overall mission.
This content includes text that has been generated with the assistance of AI. Lab Manager’s AI policy can be found here.
