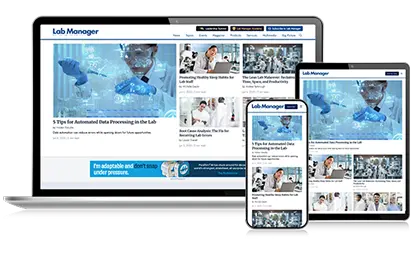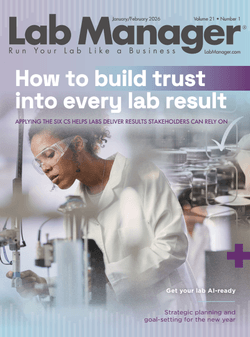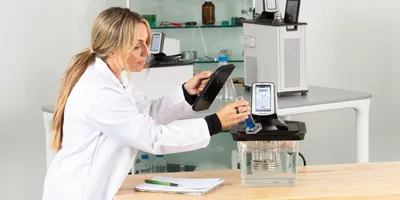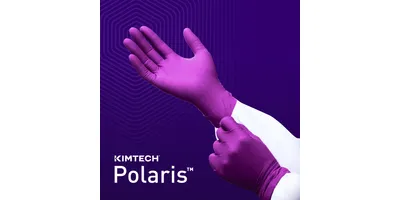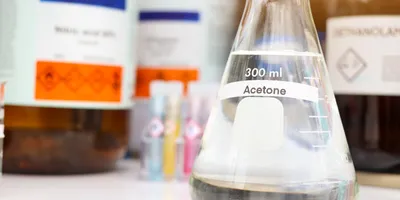Current Trends in Lab Interiors
What does “high-quality” mean in terms of laboratory design? The lab owner may think of cost-effectiveness or the attractiveness of the lab to potential top recruits as quality issues, while the facilities manager may think of durability, flexibility, and low operational costs. The research scientists themselves may think of aesthetics and good lighting, as well as ergonomics and sustainability— not to mention robust power and environmental systems.
Good lab design clearly satisfies not only individual expectations but even the psychological and emotional makeup of the user group. Beyond solving technical issues, successful lab designs integrate these humanistic issues, from organizational planning concepts for major program spaces to collaboration drivers like lab meeting spaces to key details such as how bio waste is stored.
The best design team must consider all these variables at once. The most effective lab design strategy is a holistic one that considers all aspects of the project as potentially mutually beneficial if properly planned and executed. The goal of the facility—results-oriented research or breakthrough science—must be paramount, but issues such as cost-effectiveness, sustainability, maintenance, and aesthetics must be considered simultaneously, in concert with the main goal.
The various stakeholders all want to see the accomplishment of successful research and scientific advancement. A holistic design approach will satisfy all of them, but may challenge them as well.
When it comes to laboratory interiors, traditional approaches are time-tested but have notable drawbacks. New approaches and technologies are altering the landscape of research space interiors; design teams creating new lab spaces must understand the whys and hows of these changes so that their clients may reap the benefits.
 | A typical corridor seating alcove at Yale University’s department of genetics includes casual seating, collaboration space, and natural wood finishes. Photo: Woodruff/Brown Architectural Photography |
The flexible lab
Yale University School of Medicine aspires to be at the forefront of medical research, in every aspect. As the institution entered into the planning phase for a series of new labs, the design firm Svigals + Partners of New Haven, CT, presented a range of options for modular lab design, demonstrating several possible solutions.
Yale, like most institutions, had been using traditional modules: built-in-place, fixed systems that are, in effect, seated permanently to the floor. In order to exchange or move modules, a construction crew would be required since the module cores themselves would have to be excised, moved, and replaced. The university recognized that these fixed cores and supporting infrastructure were under-serving the needs of diverse research teams, whose needs differed. The Svigals + Partners team presented a “flexibility spectrum” that encompassed varying degrees of adaptability; the university chose one of the most flexible options.
The option, a table system only slightly less flexible than a rolling cart concept at the far end of the spectrum, almost completely eliminated the fixed core. Core elements, available through plug-and-play pods in the ceiling, required an adapted infrastructure of mechanicals, power, telephone, data, and plumbing, so that all the casework could be fed access to these systems as needed. If the requirements for the room were to change, however, no construction crew would be necessary for the changeover.
 | The typical laboratory peninsula at Yale University’s cell biology lab is designed for a high degree of flexibility and sustainability. In addition to casters and adjustable legs, the tables feature low-VOC finishes and durable wood surfacing. Credit: Olson Photo - graphic |
One can think of the flexible lab space as analogous to a “black box” theater. In a traditional theater, there is a single configuration; the proscenium arch, a part of the theater’s structure, separates the house from the stage. The black-box space, on the other hand, can be configured in any number of ways, with the stage located anywhere and the audience seated on one side or the other, on several sides, or “in the round.” As such, black boxes have become a mainstay of modern theater, adaptable to any kind of show and encouraging experimentation and risk taking.
The flexible lab interior is similar in overall concept; the facility frees its occupants to accomplish their research by offering the flexibility to configure the space to the specific needs of a particular research project. This avoids placing undue burdens of cost and lost time on the corporation, funding institution, university, or research team.
There is a balance that the lab design team must strike between cost and flexibility; the design should not produce a laboratory whose flexibility is underutilized. An optimally functional lab, not making strides in lab design techniques, is the goal. But an appropriately flexible interior will benefit every stakeholder and promote successful research—a result that will benefit the research team’s attitudes and outlook as much as the science itself.
 | A seminar room at Yale University’s cell biology lab seminar room, using relatively low-cost yet durable rolling tables and stackable chairs. The space can be reconfigured on the fly for use as a conference room or swing work space. Credit: Olson Photograpic |
Flex strategies
In the past, most casework types could not support a highly flexible design because they could not offer the needed stability. More recent improvements in systems and equipment are generating new possibilities. To make the most of this opportunity, there are certain strategies that will lead to the most advantageous results.
Planning an effective lab interior requires consideration of the needs, the comfort, and even the sentiments of potential occupants. But while there have been improvements in equipment, one finds that the standard module type and size have changed very little over the years. Benches and equipment continue to fit a 10-foot lab module; following this general guideline will assist in designing for flexibility, since equipment space and bench space will be essentially interchangeable.
Next, there will need to be infrastructure in place for multiple uses, meaning gases, water, ventilation, etc. Supplying the needed infrastructure from day one means that there is no disruption or need for construction crews when new pieces of equipment come on board. However, this does not mean supplying everything to every area. Piping water to every corner of the bay is unnecessary, for instance, since not every team or researcher will need a wet bench. The optimal approach is to keep most benches dry and near the perimeter. Sinks and wet areas are best kept inboard near the support areas. Some manufacturers are creating casework systems with flexible water and drain connections, but until this technology becomes commonplace, plan for restricted wet areas. Limiting the supply of vacuum and gases will also save on infrastructure and operating costs.
 | Yale Cell Biology typical laboratory peninsula.. Credit: Olson Photographic |
This infrastructure arrangement will serve most research purposes more than adequately.
It is also highly beneficial to bring lab spaces to the exterior parts of the building. Heavy equipment, less-trafficked spaces, and storage should be kept near the core, so the building occupants can benefit the most from natural daylight and exterior views. The strategy of bringing natural daylight into the areas where people spend the most time produces several benefits: significant reduction in lighting costs, improved occupant health and morale, and, more than likely, improved research quality.
Establishing benchmarks for success is also vital. A good lab design team will collect data from previously completed projects in order to make use of the lessons learned. Revisiting a lab project, we may discover that a certain number of lab hoods (or sinks, or benches) went largely unused. The number and relative location of these elements provides a point of reference for tweaking the designs of current and future lab projects.
 | Things people like make lab offices and administrative areas successful and attractive: Big views and bright daylight inspire the bioinformatics team at the Yale University Genetics Department. Credit: Woodruff / Brown Architectural |
A post-occupancy survey is also a critical indicator of a lab’s success, providing a much-needed look back at what design elements are most valued and utilized by the occupants. Again, this helps gauge the humanistic impact of the lab interior on people in the research organization.
Furnishing the bay
Assuming you will have a flexible space, as easily adapted to an open, high bay for large equipment as to a need for row after row of benches, the furnishings will be as important as the infrastructure. The casework and other components will hopefully be as easily reconfigurable as the space is adaptable. Moreover, the proper furnishings should also help to accomplish the holistic objective of meeting all the facility’s goals and the branding requirements of the client.
Furnishings must always be specified for durability and safety, and traditional casework systems serve these objectives well. We know that sustainable content is important, but one must balance sustainable casework specifications with the durability of proven products. An untested product may have to be replaced fairly quickly, perhaps within five or 10 years, which is neither cost-effective nor truly sustainable. Also, owners shouldn’t have to be burdened with that liability and risk.
Fortunately, strides are being made to improve casework technology. A lab team can afford not to settle for the traditional countertop composed of epoxy, as it is arguably unsustainable. Equally durable and moisture-resistant substitutes are available: Ceramic is highly sustainable but may be cost-prohibitive. At least one manufacturer offers the option of epoxy containing 10 percent recycled glass. Phenolic resin countertops also may be less sustainable, but there are newer resins with more sustainable content and comparable durability.
Specification of ceiling components, wall finishes, and especially flooring should be given equally careful consideration. And as with the above, specify first for durability and safety, then for sustainability and flexibility—and with a sense for how these choices will affect the everyday users of the space in the long term.
Benches and casework
Specifying the benches makes the biggest impact on the interior. They are the most used, most prominent furnishing in the space, and they represent a high percentage of the cost of laboratory fitout. Since interchangeability is crucial to a flexible interior, make certain the benches are available to swap out for equipment. It also makes good sense to contemplate adjustableheight countertops. Big equipment sometimes requires an adjustable height for ease of access; in fact, the development of flexible casework systems largely arose from this requirement.
Traditional shelving components typically have cabinet doors, but should they? While designing a product research and refinement laboratory for corporate client PepsiCo, the Svigals design team realized that cabinet doors might be slowing researchers down since needed items are obscured from view. Rather than opt for clear cabinet doors (which would still present a wear-and-tear issue over time), PepsiCo took the firm’s recommendation: open shelving. The solution offers ease of location and access for the researcher’s required tools, and even saves the client the cost of the doors.
 | Traditional fixed casework; overhead braced fixed center core with cantilevered casework; overhead supported shelves with floor mobile casework; floor mobile tables, shelves, and cabinets; and floor mobile rolling table, shelves, and cabinets Courtesy Svigals + Partners |
 | Yale Genetics Department-Conference Room. Credit: Woodruff /Brown Architectural Photography |
A final word: support spaces
While the research team will spend most of its time in the lab, the time spent in break rooms and meeting areas should be given consideration as well; in fact, a client may desire to maximize the time researchers spend in those areas. Since the lab infrastructure is very costly, it makes sense to encourage occupants to work elsewhere when the task requires only a fraction of that infrastructure. This idea has given rise to planning that removes work carrels from the bay.
The ideal space for these carrels is a breakout area that promotes collaborative effort and a communal atmosphere. Such a room is a place for meeting as well as eating; it can provide a crucible for interchange between colleagues as well as a comfortable setting for support work, writing, and thinking. As an added benefit, the absence of work carrels creates more room in the lab interior.
Natural daylight and warm finishes are recommended aspects of both the breakout space and the lab. The stakeholders may also want to consider an investment in art for this room: inspiration may generate scientific breakthrough.
