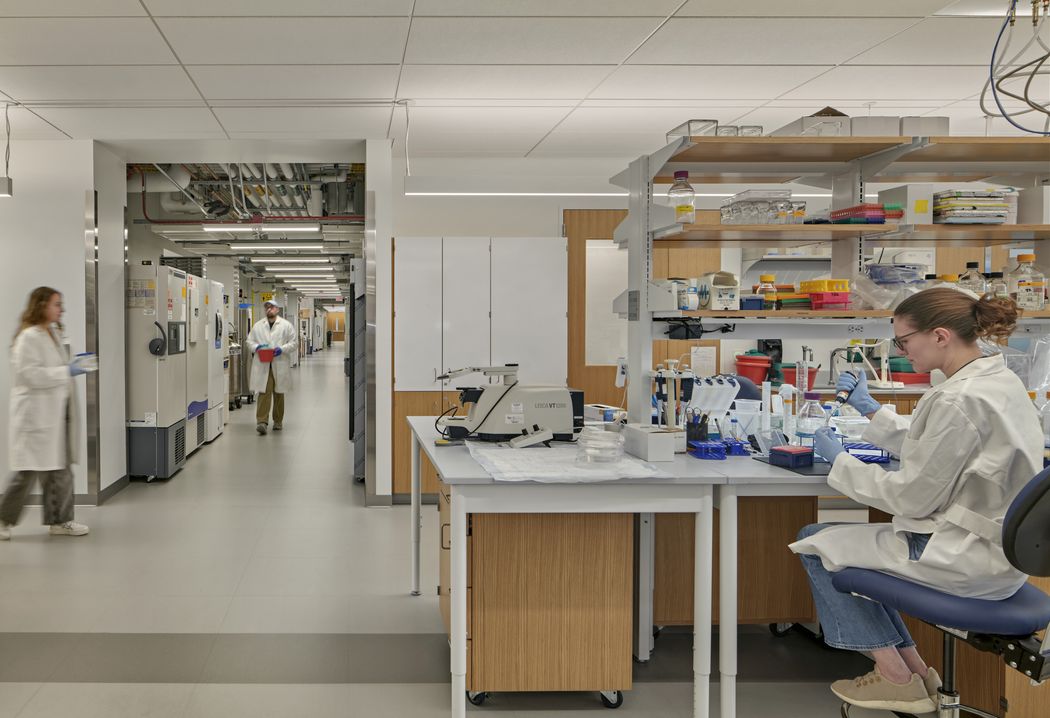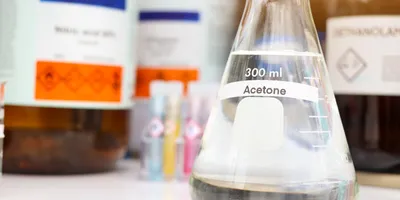The growing emphasis on sustainability in laboratory construction is not just an ethical choice but a necessity. Laboratories are among the most resource-intensive facilities, with high energy demands, stringent ventilation requirements, and specialized equipment.
Lab managers are crucial in driving sustainability efforts by implementing energy-efficient practices, optimizing equipment usage, and ensuring proper waste management protocols. They are also responsible for selecting sustainability-minded vendors, maintaining green certifications, and training staff on best practices to minimize environmental impact.
Lab managers can influence design decisions that enhance long-term efficiency and sustainability by actively collaborating with architects, engineers, and facility teams. Their leadership in integrating eco-friendly technologies and operational strategies is essential for achieving a low-impact, high-performance lab environment.
The foundation of sustainable lab design
Chris Flint Chatto, AIA, LFA, LEED AP, BD+C, principal at ZGF Architects, highlights how sustainable lab design can address these challenges through thoughtful integration of materials, systems, and processes.
“I think there have been two big transformations in the material world that we've seen a lot of traction on that affect laboratories,” says Chatto. “One is the recognition that materials we use in our buildings tend to be very energy- and carbon-intensive in terms of the carbon emissions associated with producing them.” The second, he adds, is “recognition that these materials have potential human health impacts, both in their entire life cycle and in the creation of those materials.”

A lab within the UMASS Chan Medical School, New Education Research Building
Robert Benson Photography
Embodied carbon, or the global warming potential (GWP) of materials, has gained attention as designers seek to minimize emissions from energy-intensive building components like structures, enclosures, and partitions. At the same time, concerns about materials’ health impacts—ranging from toxic emissions during production to off-gassing in buildings—have led to greater transparency from manufacturers through Health Product Declarations (HPDs). HPDs, along with Environmental Product Declarations (EPDs), which provide information about embodied carbon and other environmental impacts, allow designers to make informed choices to create more sustainable, resource-efficient, and healthier buildings.
Incorporating sustainability begins with addressing these core elements. Key strategies include:
- optimizing energy-efficient HVAC systems,
- selecting sustainable materials,
- and integrating waste reduction practices during construction and operation.
Chatto cites ZGF’s work on UMass Chan Medical School's New Education and Research Building (NERB). Given its high carbon intensity, the team focused on optimizing the concrete mix to reduce embodied carbon in the laboratory project. Working with a local supplier, they achieved a 32-33 percent reduction in the foundation system’s embodied carbon (one of the largest uses of concrete in the building) and an overall 13 percent reduction across the building compared to typical regional concrete. EPDs were used to measure and procure lower-GWP materials, including insulation, paints, and acoustic panels. On the human health front, materials such as paints, rubberized tile, and ceiling systems were selected for safer ingredients. While EPD and HPD optimization are still evolving, the market is growing, and demand for sustainable materials continues to rise.
Energy efficiency and sustainable lab materials
HVAC systems are a cornerstone of sustainable lab design due to their outsized role in energy consumption. Chatto emphasizes the importance of heat recovery systems, which reclaim up to 90 percent of energy from exhaust air, and hybrid ground-source heat pumps, which provide a low-carbon alternative to conventional heating and cooling.
Key considerations for lab managers include evaluating the energy performance of HVAC systems in conjunction with architectural elements. “Understanding how the architecture relates to the mechanical system, and how we can optimize those systems for energy performance but also for cost performance, is crucial,” Chatto advises. Integrated design can ensure cost and energy efficiencies without compromising functionality.
In the UMass NERB project, an optimized HVAC approach eliminated perimeter heating systems by utilizing a super-insulated building envelope and triple-pane glazing, resulting in significant energy savings. Despite high ventilation rates, a super-insulated envelope with triple-pane glazing eliminated the need for perimeter mechanical conditioning, reducing costs and solar gain. These savings enabled the use of a hybrid ground source heat pump system, which supplies over 90 percent of heating and 50 percent of cooling, significantly reducing carbon intensity. Additional optimizations included active chilled beams for efficient heating and cooling and high-efficiency heat recovery systems, capturing over 80-90 percent of exhaust energy. This holistic approach balanced energy performance with cost efficiency while maintaining project budgets.
Lab managers should prioritize materials based on their prevalence in the building and their potential human health impacts. Flooring, wall coverings, and other high-contact surfaces are especially important, given their direct exposure to occupants. “Look at it from a total lifecycle perspective,” cautions Chatto, explaining that this assessment should evaluate how many times something like a flooring system might have to be replaced during a building’s anticipated lifespan so that lab managers can make a choice based on this impact.
Minimizing waste is another critical pillar of sustainable lab design. Strategies like modular building components and separating material waste streams can drastically reduce waste during construction. Chatto notes that the UMass project achieved over 90 percent recycling of construction waste, aided by site-specific strategies and contractor collaboration.
Certifications such as LEED, WELL, and Zero Carbon Certification provide frameworks for sustainable design. While LEED Gold is a widely recognized benchmark, Chatto suggests that newer standards like the Zero Carbon Certification offer valuable insights into operational and embodied carbon metrics. These certifications validate sustainability efforts and guide decision-making throughout the project lifecycle. Lab managers evaluating certifications should look for systems aligning with their facility's goals, whether energy efficiency, occupant health, or carbon neutrality.
Assembling the right team to prioritize sustainable lab design
The success of a sustainable lab project hinges on collaboration. Fostering a culture of sustainability among stakeholders is essential. Setting and tracking clear goals ensures alignment across teams, from design to maintenance.
Chatto stresses the importance of an integrated team that balances programmatic, mechanical, and architectural requirements while listening to their clients, understanding their research needs, and collaboratively solving design challenges. Lab managers should seek professionals with experience in high-performance buildings and a portfolio of diverse projects. During the selection process, questions about experience with sustainable certifications, familiarity with EPDs and HPDs, and approaches to integrated design can help identify the right partners.
A comprehensive strategy is essential to balance research priorities with sustainability goals. “The ‘old school’ way of architects coming up with the design and the mechanical engineers making it work no longer suffices,” Chatto says. The project team needs to understand the integration between architecture, structure, and energy systems. “A team that is really adept at solving these problems in a creative and holistic way is, I'd say, the primary requirement.”
Sustainable lab design is not a one-size-fits-all approach but a dynamic process tailored to each facility's unique demands. Lab managers can significantly reduce their carbon footprint by prioritizing energy efficiency, sustainable materials, and waste reduction while supporting cutting-edge research.
“We need to make sure that we meet [a lab’s] defined research needs, but we need to do it in a sustainable way with the climate and carbon challenge that our society has,” says Chatto. “A team that can understand the integration between envelope architecture, structure, and energy needs—to optimize all those variables—is really important.”














