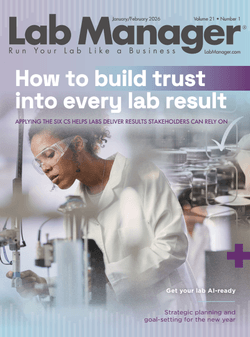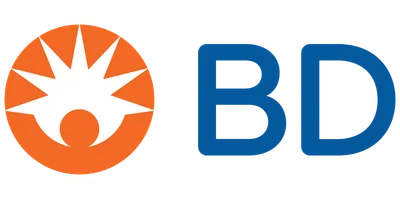Overseeing a new lab build presents exciting opportunities to imagine the future strategically, optimize processes, and create an ideal working environment for your team. At the same time, it comes with a lot of risk and responsibility. Your design firm should not only offer expertise but also the support and holistic understanding that will guide you through the process, from partner selection to the ribbon cutting. To help identify a supportive, capable collaborator for your build, you need to ask the right questions.
1. Do you have experience with projects like mine?
You can learn a lot from a firm’s portfolio. Visuals like photos, project specs, and layouts can speak volumes, even if client names are off-limits. Also observe their take on their work: where do they identify that your team could leverage the experience from their past successes? This helps you understand not only the firm’s strengths but also shows they really understand the nuances of your project. Another green flag is a firm’s ability to offer a site visit. This allows them to show you their work firsthand and gives you the opportunity to witness the space in action. It also demonstrates the firm has an ongoing, positive relationship with the client.
2. How do you future-proof lab designs?
Tomorrow’s tech is today’s concern. If a proposed lab design looks too familiar, it may be headed for early obsolescence. Ask potential firms about their strategies for integrating advanced instrumentation, lean principles, and automation. It’s about more than just tech, it’s about identifying elements that enable flexibility and can evolve with your needs. Of course, building for the future has the potential for more expense early on, but it can also save you costly disruptions and renovations down the road. The right design firm will help you weigh the potential costs and benefits of different solutions.
Budgeting can be a minefield—you have to plan for the unexpected and ensure a level of agility that can accommodate changes in the plan as they arise.
3. Who will be my go-to contact at the firm?
A lab build isn’t one task, it’s a whole host of interdependent processes, approvals, budgets, timelines, and teams working together. Streamlined communication is vital with a point of contact immersed in your project. Beyond just good communication skills and availability, it’s helpful if this person has a multi-disciplinary background with a firm understanding of both sides of the lab planning relationship. A trusting, effective relationship with this contact can make a big difference to the outcome of your project.
4. When will I receive updates, and when can I provide input?
Your perspective as the client is essential. It should be clear from your design firm that your input is welcome and expected. Early on, your firm should identify clear checkpoints throughout the process where they will look for your feedback. From the get-go, they should have a good understanding of your must-haves and nice-to-haves, so that there are no surprises on either end as the build rolls out. Demonstrated willingness to hear your input, and build effective communication channels with you to work effectively are key indicators of flexibility and accommodation you want in a design firm.
5. How will you determine the budget, and make sure we stay on track?
Budgeting can be a minefield—you have to plan for the unexpected and ensure a level of agility that can accommodate changes in the plan as they arise. You especially want a high level of communication in this area, so you can make informed decisions and keep stakeholders apprised of any unfolding budgetary changes. To get a sense of a firm’s approach to budgeting, ask how the firm conducts cost estimations and how they benchmark against similar projects. Look for multiple estimates throughout the project to maintain transparency. Discover which areas they can provide procurement services for you, and explore opportunities, if any, to leverage their buying power to save costs. Additionally, check if a firm has in-house estimators, who will be best informed about costs within the organization.
6. Does your firm handle engineering in-house or collaborate?
Seamless collaboration between designers and engineers makes a big difference to your budgets, timelines, and final product. Does the firm have in-house engineering expertise, or do they partner with others? Successful builds happen in both scenarios, but they have different considerations for you as a client. Design firms that handle engineering in-house speak the same language, operate using the same technologies and stage gates, and draw from the same resources. There’s less opportunity for communication and relationship breakdowns. If the firm contracts engineering, it helps to understand the nature and depth of these relationships. Dig deeper to understand if your individual point of contact has worked with proposed contractors before, or if they’ve only collaborated on a firm-to-firm level. Look for well-established, streamlined processes between design and engineering, in-house or otherwise.
7. Is glass a nice-to-have or must-have? How should I balance sightlines and storage?
Glass walls add light and an airy feel to a lab space, but they aren’t just for show. They maximize the natural light in a space, which has proven benefits to the health and mood of the people working in them. Glass walls also enhance visibility and collaboration in spaces and can offer safety benefits for people entering and exiting workspaces. However, some spaces require combined work and storage spaces, where storage units and equipment might take up wall space and make glass walls redundant. Your design firm will help you find a sweet spot of aesthetics, livability, and usability in your space.
8. How many chemicals can I store in my space?
Chemical storage is a critical component of lab design. The firm should ask for a detailed chemical list early in the process, as this influences design considerations such as code compliance, control zones, and chemical movement. They should provide guidance on storage solutions, waste disposal methods, and handling various chemicals, ensuring safety and regulatory compliance. With their intimate knowledge of the regulatory landscape and your unique needs, they should be able to provide insight into the layout and workflows within the space.
It’s about more than just tech, it’s about identifying elements that enable flexibility and can evolve with your needs.
9. What are your furniture recommendations?
The right furniture enhances functionality and flexibility, which is crucial for an adaptable lab environment. Ask about their experience with different casework and the cost implications of your choices. Flexibility, like movable cabinetry, offers adaptability but might come at a higher cost. The right design firm will help you balance your needs with your budget and timelines. They can help you understand the financial and scheduling implications of different choices, and help you select options that fit your needs now and in the future.
10. What are the best room finishes for my lab?
Durable, easy-to-clean finishes may feel like small details, or even an afterthought, but they can help ensure longevity and ease of maintenance in your lab. There are pros and cons to materials with varying levels of durability, cleanability, chemical resistance, and ergonomics. A savvy design firm will be able to provide informed recommendations about finishes like paint, flooring and epoxy that consider your budget, goals, and processes.
When you ask a design firm these questions, you’re looking for answers that indicate a collaborative, transparent approach, with case studies and relationships that demonstrate that approach in action. The firm’s answers will also enable you to better assess their suitability for your lab build, and ensure your project meets your needs today and adapts to future advancements.












