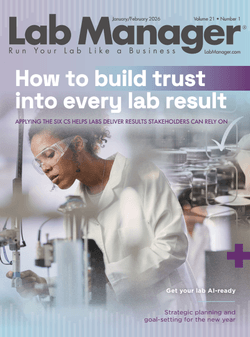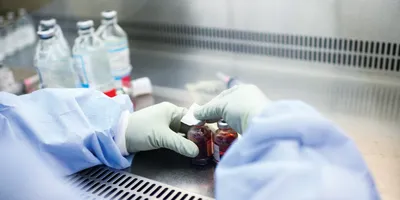Constructing a Good Laboratory Practice (GLP)-compliant lab is about much more than meeting today’s regulations. It’s about building spaces that protect data integrity, prioritize safety, and allow for future changes in research, which has become a priority due to evolving science and regulatory pressures.
According to Deloitte’s 2025 Life Sciences Executive Outlook, companies are prioritizing next-generation capabilities and refining research portfolios to create more resilient, agile operations amid an evolving scientific landscape. As research strategies evolve, the facilities that support them must be just as adaptable. This makes early planning and smart construction decisions more critical than ever.
Drawing from decades of building life sciences spaces, we’ve seen that successful projects—the ones that deliver the most predictable outcomes—always start with strong early engagement from all stakeholders and real collaboration. Building a GLP-compliant lab means recognizing that every decision, from material selection to construction sequencing, can affect research operations, safety, and long-term flexibility.
The importance of early collaboration
“Failing to plan is planning to fail.” Early collaboration among owners, lab users, designers, and builders is critical. Getting everyone together early through teaming sessions, mockups, virtual walkthroughs, and design reviews not only helps build camaraderie but also surfaces potential project issues before they have ripple effects.
Pulling construction expertise into the early phases helps:
- Set up infrastructure that matches real lab workflows
- Catch utility or contamination issues before they get expensive
- Keep the schedule and budget on track
Understanding a lab user's intent is just as important as understanding the standards. Mockups let users test layouts and adjacencies. Virtual reality walkthroughs, easier than ever with VDC technology, give a real sense of movement through a space, often catching things that look fine on paper but won’t work in reality.
Compliance is a team effort. Builders, architects, engineers, and the client’s quality control team all need to stay connected throughout design and construction. Every decision, from where utilities run to how finishes are installed, matters.
Key design considerations for GLP compliance
Achieving GLP compliance starts with good layouts and infrastructure. Labs need clear separation between "clean" and "dirty" processes, with carefully thought-out workflows and utility paths.
Material choices play a big role. Surfaces like epoxy floors and stainless-steel casework are easier to clean and can handle the harsh cleaning agents often used in GLP labs. Getting the right materials specified early is important. On one past project, underestimating solvent exposure led to pipe failures, driving up both cost and schedule.
Flexible utility connections and modular casework also give labs more room to change in the future without needing major construction work.
Infrastructure, long-lead equipment, and lab gases
MEP systems—mechanical, electrical, and plumbing—are the backbone of any lab. Sizing HVAC, lab gas systems, and backup power right from the start makes a huge difference down the line.
Lead times remain a major challenge. According to CBRE’s 2025 US Real Estate Outlook, persistent supply chain challenges are extending lead times for critical lab infrastructure components like HVAC systems, specialized electrical equipment, and backup generators well into 2025. For customized equipment needs, teams can evaluate schedule considerations and lead times for standard items that can potentially be customized in the field faster than customized manufactured equipment, helping keep projects on schedule.
Lab gases are another critical system that can’t be an afterthought. Will you have local lab dewars or a central tank farm? Where will you rack and route your gas lines? Prefabricating multi-trade racks—combining gas, electrical, and data—off-site speeds up installation, improves quality, and keeps the site cleaner during construction.
How cleanroom standards influence construction
Cleanroom standards like ISO 14644, EU GMP Annex 1, and USP <797>/<800> don’t just guide lab operations—they also shape how labs are built.
Choosing low-particle materials, sealing joints properly, and managing construction cleanliness helps set the foundation for spaces that will pass inspection and perform long-term. Prefabricating as much as possible off-site and protecting materials during shipping and install are strategies that help labs stay on track to meet standards.
Contamination control through smart construction strategies
Contamination control has to be part of the construction game plan from day one. Some strategies that work well include:
- Setting pressure zones and airflow patterns early
- Sequencing work so clean areas stay protected
- Using prefabricated components to cut down on site dust and debris
- Installing isolation dampers and redundant HVAC where future maintenance might otherwise disrupt clean zones
Keeping contamination risks low during construction helps labs hit performance goals faster and minimizes late-stage headaches.
Building for flexibility and future needs
Labs rarely stay the same. Setting them up with flexible systems, including modular casework, overhead utility grids, and extra electrical capacity, makes future changes easier and cost effective.
During one research facility renovation, early planning identified future needs for additional gas and electrical lines. Adding that capacity up front helped avoid major costs and downtime when the lab expanded.
Simple future-proofing steps, like preinstalling stub-outs, leaving extra breaker space, and strategically placing isolation valves, make it much easier to grow later without ripping into finished spaces.
Choosing durable finishes that hold up over time and stand up to harsh cleaning also plays a big role in keeping labs compliant and operational without constant repairs.
Building labs that stand the test of time
The demands on today’s research spaces keep increasing. Building a GLP-compliant lab isn’t just about passing inspections. It’s about creating a space that supports science and stays flexible for the future.
Starting with early collaboration, making smart material and infrastructure selections, and building with future change in mind will set labs up for long-term success. The goal from the start should not just be to meet today’s standards, but to anticipate future needs, making it easier to adapt, evolve, and drive ongoing innovation.












