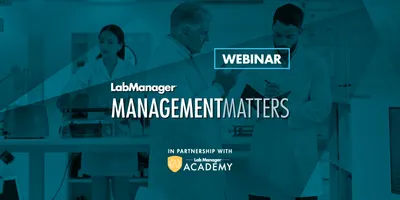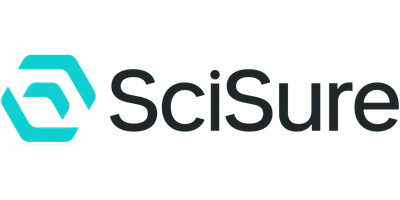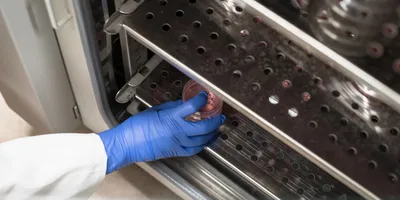
Facility name: Catherine and Isiah Leggett Math and Science Building, Montgomery Community College, Takoma Park, MD
Size: 134,000 gross sq. ft.
Cost: $85 million
Project team: SmithGroup (laboratory planning, architecture, mechanical, electrical, plumbing, fire, interior), speXsys (data), Cagley (structural), A Morton Thomas (civil), Mayhan Rykiel (landscape), Acoustics Collaborative (acoustics), ESCI (door hardware), MCLA (lighting)
Projected completion date: 2023

The three-level Catherine and Isiah Leggett Math and Science Building is the first proposed facility to be constructed as part of the approved and adopted Montgomery College 2013-2023 Facilities Master Plan on the Takoma Park/Silver Spring Campus. The new facility will replace two existing buildings that are beyond their useful life. The existing buildings are unable to support current needs for math and science programs critical for down-county students preparing to enter the workforce.

The project is planned to be completed in one phase and consolidate and support planned 10-year enrollment in science and math academic programs. When completed, the new facility will deliver state-of-the-art laboratories, classrooms, a combined Math and Science Learning Center, planetarium, greenhouse, study spaces, offices, and other support facilities traditional to academic math and science.










