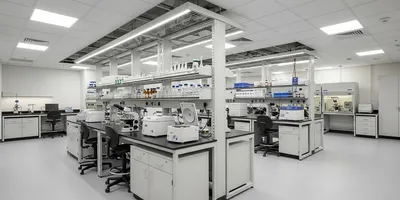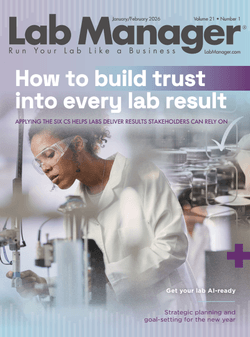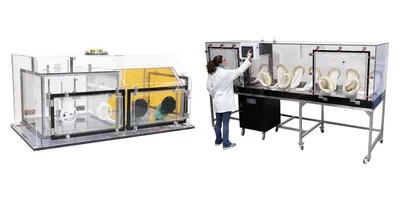Introduction: Why Shared Flexible Labs Matter Now
As life-science research accelerates, organizations face mounting pressures: rising costs, rapid technology change, multidisciplinary projects, and the need to accommodate multiple teams within limited space. The flexible shared lab model responds to these pressures by creating agile environments that allow multiple research groups to share resources—space, instruments, and infrastructure—without compromising efficiency or safety.
Flexibility has become essential to modern laboratory design. Incorporating adaptable layouts and modular systems helps facilities evolve alongside scientific priorities. For guidance on making lab environments more adaptable and future-ready, see this resource on future-proofing scientific workspaces.
At the same time, operating shared spaces introduces new layers of complexity. Managing users, scheduling, instrumentation, and maintenance requires integrated digital systems and operational oversight—concepts explored further in this discussion of data-driven laboratory management.
This article outlines the key design and management strategies for building flexible shared life-science laboratories that balance agility with control.
Principles of Flexibility in Shared Life-Science Labs
Modular Architecture and Utility Infrastructure
The foundation of flexible lab design is modularity. Movable casework, reconfigurable benching, and overhead utility grids allow teams to rearrange spaces quickly to match changing workflows. This enables facilities to shift between research modes—cell culture, molecular biology, or analytical chemistry—without extensive renovation.
Multi-Tenant Zoning and Shared Core Spaces
Shared laboratories often function under a hybrid model, combining assigned zones with common core areas for instrumentation. Clear zoning—delineating group benches from communal instrument suites—ensures efficient traffic flow and maintains accountability. Access policies and scheduling tools further reduce conflicts over shared equipment.
Scalability and Future-Proofing
Infrastructure should anticipate growth and evolving needs. Designing for excess capacity in HVAC, power, and data; installing knock-out panels for easy expansion; and maintaining open-ceiling service grids allow labs to scale seamlessly as new projects and equipment come online.
Integrated Data and Operations Management
Shared labs thrive when supported by data transparency. Instrument scheduling software, digital maintenance logs, and shared training databases enable teams to see real-time resource usage. This data-driven approach helps optimize scheduling, detect inefficiencies, and improve accountability across multiple tenants.
Designing for Collaboration, Safety, and Efficiency
Open Floor Plans with Defined Zones
An open-plan layout fosters collaboration and efficient use of space. Flexible partitions and glass dividers create adaptable boundaries that maintain visual transparency and safety compliance. As needs shift, zones can expand, contract, or change function without disrupting the larger workflow.
Shared Support Infrastructure
Pooling resources such as cold storage, reagent prep areas, and specialized instruments lowers costs and minimizes redundancy. Centralized storage and cleaning facilities improve safety and ensure consistent quality control across users.
Standardized Benching and Service Spines
Uniform bench modules with quick-connect utilities streamline reconfiguration. Mobile benches on casters combined with ceiling-mounted service panels simplify equipment moves and reduce downtime during changeovers.
Safety and Containment
Shared environments demand clear safety demarcation—BSL-1 vs. BSL-2 zones, shared hoods, and storage for hazardous materials. Establishing unified protocols for cleaning, PPE, and emergency response ensures that flexibility doesn’t compromise biosafety.
Training and Onboarding Systems
Each participant must be trained to operate safely and responsibly in a shared environment. Centralized onboarding programs, instrument certifications, and digital training logs help maintain compliance and reduce variability between users.
Governance and Operational Models
Access and Ownership Policies
Define who controls which spaces, how time is allocated, and what processes exist for conflict resolution. Governance structures—such as lab steering committees or shared facility managers—help balance flexibility with accountability.
Usage Tracking and Cost Recovery
Shared labs often rely on cost-recovery models. Tracking instrument time, consumables, and maintenance costs through software systems ensures transparency. Usage-based billing encourages efficient resource management and provides funding for upkeep and upgrades.
Maintenance and Change Management
Flexible systems need structured change-management processes. Every reconfiguration should include safety verification, equipment recalibration, and utility inspection. Documented maintenance schedules prevent failures and protect users.
Scalability Monitoring
Performance dashboards can track utilization, energy consumption, bench occupancy, and equipment downtime. These data inform expansion plans and operational adjustments to maintain balance between users and resources.
Case Study: P&G Innovation Centre, Reading, UK
A leading real-world example of flexibility in life-science research design is the P&G Innovation Centre in Reading, United Kingdom. The facility was developed with adaptability at its core, combining modular architecture, scalable infrastructure, and shared support systems to optimize R&D productivity.
Designed in collaboration with Arup, the building was engineered for long-term versatility. Laboratory spaces were organized into modular zones that can be reconfigured rapidly as research priorities evolve. Utility and service distribution—including power, gas, and vacuum lines—were routed through flexible ceiling grids, allowing bench and equipment layouts to be changed without disrupting operations.
The facility also supports multi-user adaptability, mirroring shared-lab principles. Teams across P&G’s innovation programs share core services and instrumentation while maintaining individual project autonomy. Circulation zones, storage areas, and HVAC systems were designed to accommodate fluctuating occupancy and mixed research modalities.
According to Arup, the centre’s infrastructure allows “plug-and-play adaptability”—future laboratory expansions or program shifts can occur with minimal structural changes. Material flow, logistics, and utilities management were optimized to support rapid reconfiguration, reducing downtime and energy waste.
This approach demonstrates how flexible shared laboratories can deliver operational efficiency, cost control, and scientific agility. The Reading facility provides a practical model for institutions seeking to combine high utilization with future-proof laboratory design.
Checklist: Designing Flexible Shared Life-Science Labs
☑️ Adopt modular benches and overhead utilities for fast reconfiguration.
☑️ Define dedicated, core, and flex zones with clear access rules.
☑️ Build infrastructure with extra HVAC, power, and data capacity.
☑️ Implement centralized scheduling for benches and instrumentation.
☑️ Establish cost-recovery and usage-tracking models.
☑️ Create shared support areas for cold storage and reagent prep.
☑️ Develop unified training and onboarding programs.
☑️ Schedule regular maintenance and change-management reviews.
☑️ Use dashboards to monitor occupancy and efficiency metrics.
☑️ Align governance and safety policies with operational flexibility.
Conclusion: Flexibility as Strategic Advantage
Flexible shared laboratories represent a new generation of research infrastructure—spaces where adaptability, collaboration, and efficiency converge. By blending modular design with strong operational management, institutions can reduce costs, accelerate innovation, and create facilities that evolve as science evolves.
Embedding flexibility into both physical design and governance ensures that shared life-science labs remain agile, inclusive, and ready for the next wave of discovery.













